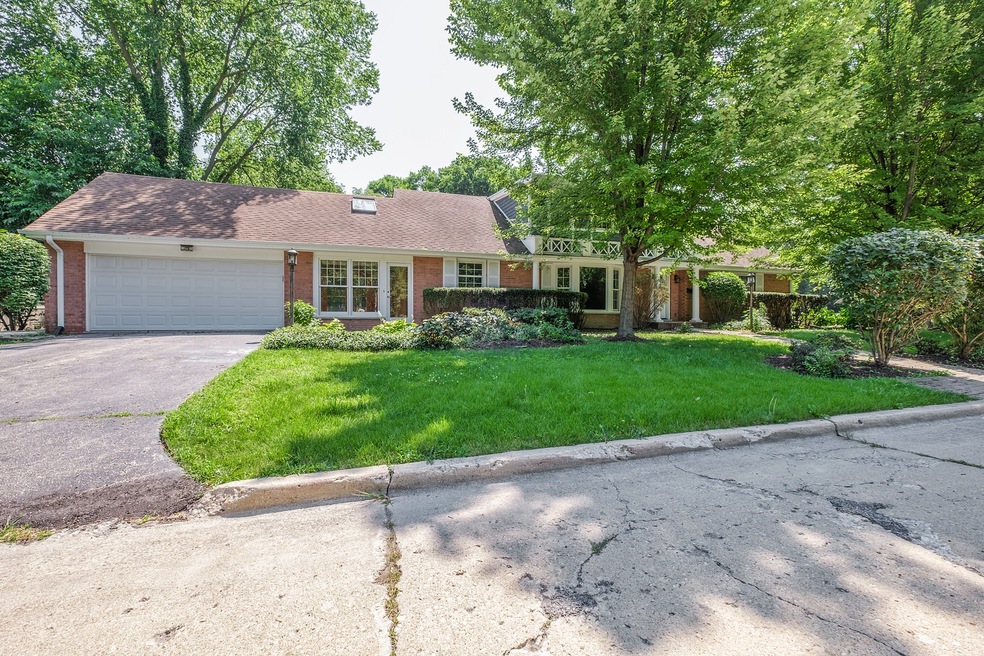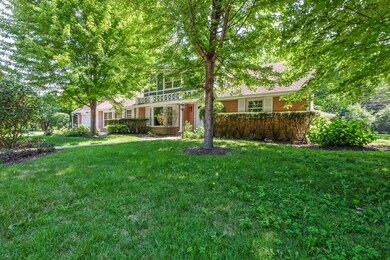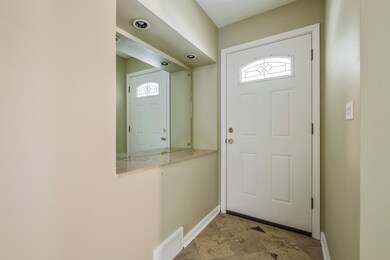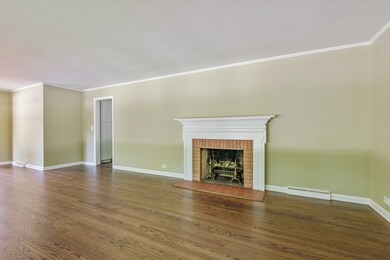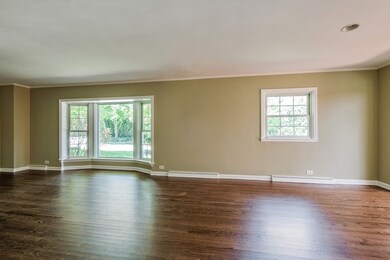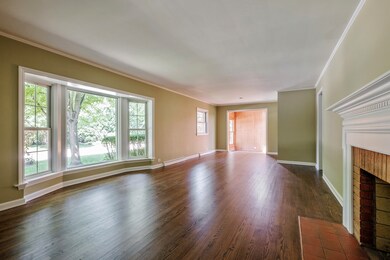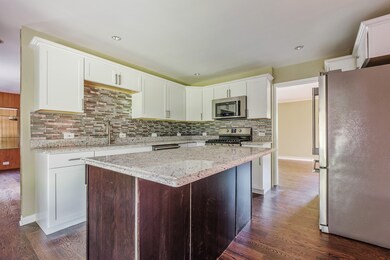
1212 Grant St Wilmette, IL 60091
Estimated Value: $980,000 - $1,549,000
Highlights
- Wood Flooring
- Main Floor Bedroom
- Attached Garage
- Harper Elementary School Rated A
- Whirlpool Bathtub
- In-Law or Guest Suite
About This Home
As of April 2021over 3,800SF 5 BEDROOM, 2 1/2 BATH RIGHT IN THE HEART OF WILMETTE. ACCLAIMED SCHOOL DISTRICT JUST A FEW BLOCKS FROM THORNWOOD PARK. MAIN LEVEL HAS REFINISHED HARDWOOD FLOORING & WHITE TRIM. FORMAN LIVING ROMM HAS TRUE WOODBURNING FIREPLACE W/ MANTLE, BRAND NEW KITCHEN W/ 32" WHITE SHAKER CABINETS/GRANITE COUNTERTOPS/TILED BACKSPLASH & CANNED LIGHTING, 2ND FIREPLACE IN DINING ROOM! FINISHED BASEMENT! TUMBLED STONE PATIO! THIS HOME IS A GREAT PRICE FOR THE AMOUNT OF SQUARE FOOTAGE YOU GET!!! We have had estimates to pull out all carpet and refinish hardwood floors underneath. $2500 New Roof $16,000 and we are having all the rotted wood on the exterior replaced. Taxes will be reduced after the sale of the property. Bring your Offer!!
Last Agent to Sell the Property
Dream Town Real Estate License #475172165 Listed on: 01/26/2021

Home Details
Home Type
- Single Family
Est. Annual Taxes
- $17,306
Year Built | Renovated
- 1951 | 2017
Lot Details
- 7,405
Parking
- Attached Garage
- Garage Is Owned
Home Design
- Brick Exterior Construction
Flooring
- Wood Flooring
Bedrooms and Bathrooms
- Main Floor Bedroom
- In-Law or Guest Suite
- Dual Sinks
- Whirlpool Bathtub
Utilities
- Central Air
- Heating System Uses Gas
- Lake Michigan Water
Additional Features
- Partially Finished Basement
Listing and Financial Details
- Homeowner Tax Exemptions
- $2,000 Seller Concession
Ownership History
Purchase Details
Home Financials for this Owner
Home Financials are based on the most recent Mortgage that was taken out on this home.Purchase Details
Purchase Details
Purchase Details
Purchase Details
Home Financials for this Owner
Home Financials are based on the most recent Mortgage that was taken out on this home.Similar Homes in the area
Home Values in the Area
Average Home Value in this Area
Purchase History
| Date | Buyer | Sale Price | Title Company |
|---|---|---|---|
| Patrie Steven | $650,000 | Old Republic Title | |
| Diplomat Property Manager Llc | -- | Attorney | |
| Pnmac Mortgage Co Llc | -- | Attorney | |
| Pennymac Loan Trust 2012 & Npl1 | -- | Attorney | |
| Epstein M Shayle | $479,000 | -- |
Mortgage History
| Date | Status | Borrower | Loan Amount |
|---|---|---|---|
| Open | Patrie Steven | $520,000 | |
| Previous Owner | Epstein M Shayle | $559,000 | |
| Previous Owner | Epstein M Shayle | $300,000 | |
| Previous Owner | Epstein M Shayle | $170,000 | |
| Previous Owner | Epstein M Shayle | $650,000 | |
| Previous Owner | Epstein M Shayle | $650,000 | |
| Previous Owner | Epstein M Shayle | $530,000 | |
| Previous Owner | Epstein M Shayle | $249,000 | |
| Previous Owner | Epstein M Shayle | $160,000 | |
| Previous Owner | Epstein M Shayle | $450,000 |
Property History
| Date | Event | Price | Change | Sq Ft Price |
|---|---|---|---|---|
| 04/16/2021 04/16/21 | Sold | $650,000 | -5.7% | $173 / Sq Ft |
| 03/23/2021 03/23/21 | Pending | -- | -- | -- |
| 01/26/2021 01/26/21 | For Sale | $689,000 | -- | $183 / Sq Ft |
Tax History Compared to Growth
Tax History
| Year | Tax Paid | Tax Assessment Tax Assessment Total Assessment is a certain percentage of the fair market value that is determined by local assessors to be the total taxable value of land and additions on the property. | Land | Improvement |
|---|---|---|---|---|
| 2024 | $17,306 | $84,000 | $23,725 | $60,275 |
| 2023 | $17,306 | $84,000 | $23,725 | $60,275 |
| 2022 | $17,306 | $84,000 | $23,725 | $60,275 |
| 2021 | $25,231 | $100,449 | $15,569 | $84,880 |
| 2020 | $28,408 | $114,267 | $15,569 | $98,698 |
| 2019 | $27,862 | $125,569 | $15,569 | $110,000 |
| 2018 | $24,240 | $105,323 | $13,345 | $91,978 |
| 2017 | $23,583 | $105,323 | $13,345 | $91,978 |
| 2016 | $22,350 | $105,323 | $13,345 | $91,978 |
| 2015 | $19,746 | $82,164 | $10,935 | $71,229 |
| 2014 | $19,445 | $82,164 | $10,935 | $71,229 |
| 2013 | $18,556 | $82,164 | $10,935 | $71,229 |
Agents Affiliated with this Home
-
Todd Emert

Seller's Agent in 2021
Todd Emert
Dream Town Real Estate
(847) 274-2214
1 in this area
56 Total Sales
-
Kelly Maggio

Buyer's Agent in 2021
Kelly Maggio
@ Properties
(773) 806-9551
16 in this area
39 Total Sales
Map
Source: Midwest Real Estate Data (MRED)
MLS Number: MRD10979719
APN: 05-29-401-043-0000
- 1151 Seneca Rd
- 1025 Mohawk Rd
- 2324 Greenwood Ave
- 2318 Elmwood Ave
- 915 Pontiac Rd
- 66 Fox Ln
- 90 Locust Rd
- 5 Woodley Rd
- 2960 Iroquois Rd
- 2131 Kenilworth Ave
- 725 Locust Rd
- 843 Chilton Ln
- 32 Woodley Rd
- 2719 Alison Ln
- 3031 Indianwood Rd
- 2100 Beechwood Ave
- 1240 Hill Rd
- 11 Longmeadow Rd
- 1215 Hill Rd
- 180 De Windt Rd
- 1212 Grant St
- 2610 Illinois Rd
- 1224 Grant St
- 1224 Grant St
- 1224 Grant St
- 1213 Middlebury Ln
- 1221 Middlebury Ln
- 1209 Middlebury Ln
- 1210 Illinois Rd
- 1232 Grant St
- 1232 Grant St
- 1232 Grant St
- 1225 Middlebury Ln
- 1225 Middlebury Ln
- 1229 Middlebury Ln
- 1201 Middlebury Ln
- 1148 Seneca Rd
- 1233 Middlebury Ln
- 1233 Middlebury Ln
- 1140 Seneca Rd
