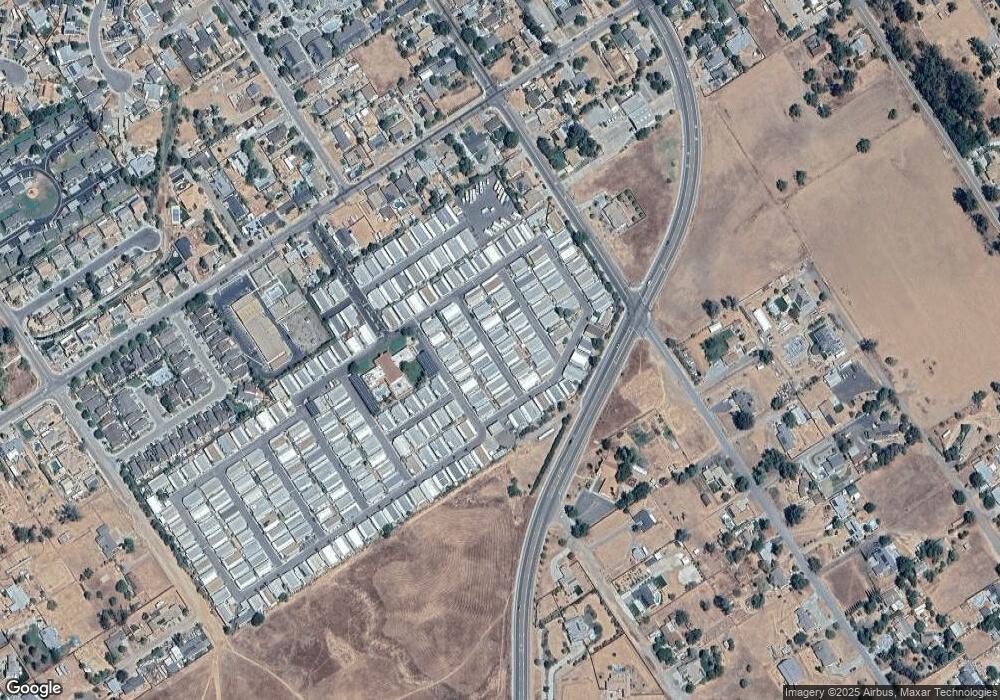1212 H St Unit 187 Ramona, CA 92065
2
Beds
2
Baths
1,248
Sq Ft
24.68
Acres
About This Home
This home is located at 1212 H St Unit 187, Ramona, CA 92065. 1212 H St Unit 187 is a home located in San Diego County with nearby schools including Hanson Elementary School, Olive Peirce Middle School, and Ramona High School.
Create a Home Valuation Report for This Property
The Home Valuation Report is an in-depth analysis detailing your home's value as well as a comparison with similar homes in the area
Home Values in the Area
Average Home Value in this Area
Tax History Compared to Growth
Map
Nearby Homes
- 1212 H St Unit 202
- 1212 H St Unit 55
- 1212 H St Unit 157
- 1212 H St Unit 146
- 1212 H St Unit 95
- 1212 H St Unit 38
- 1212 H St Unit 121
- 1364 H St
- 1367 H St
- 1121 11th St
- 1428 Realty Rd
- 1495 H St
- 19630 Camino Vista Unit 191
- 915 9th St
- 1537 H St Unit SPC 30
- 1537 H St Unit 35
- 1537 H St Unit Spc 5
- 611 9th St
- 1021 D St
- 1278 San Vicente Rd
- 1212 H St Unit 192
- 1212 H St Unit 14
- 1212 H St Unit RT88
- 1212 H St Unit RT4
- 1212 H St Unit 21
- 1212 H St Unit 48
- 1212 H St Unit 72
- 1212 H St Unit 10
- 1212 H St Unit 158
- 1212 H St Unit 143
- 1212 H St Unit 113
- 1212 H St Unit 174
- 1212 H St Unit 168
- 1212 H St Unit 35
- 1212 H St Unit 9
- 1212 H St Unit 172
- 1212 H St Unit 134
- 1212 H St Unit 67
- 1212 H St Unit 88
- 1212 H St Unit 110
