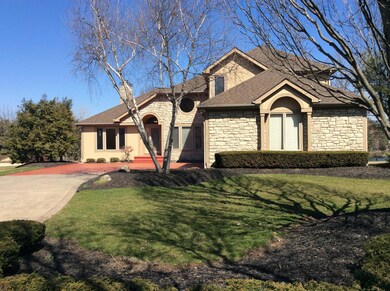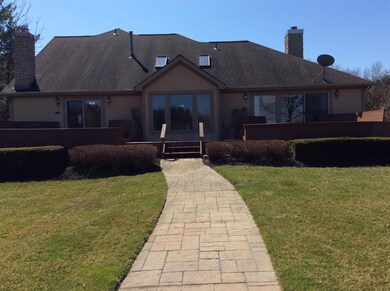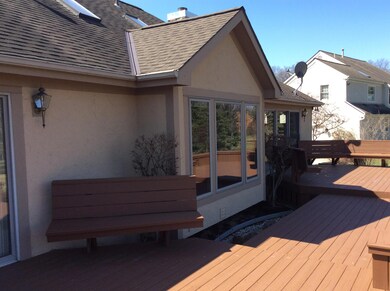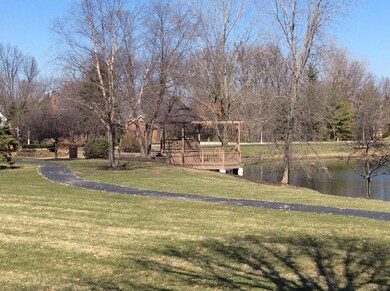
1212 Harrison Pond Dr New Albany, OH 43054
Highlights
- Water Views
- Deck
- Main Floor Primary Bedroom
- High Point Elementary School Rated A
- Pond
- Loft
About This Home
As of May 2016A RARE FIND-located ON HARRISON POND! A meticulously maintained 3BR, 2 1/2BA, 3 Car Garage, soft contemporary with SS appliances, Sub-Zero fridge, granite counters and backsplash. First FL MBR with stone/gas FP, new carpet and custom top down shades. Loads of storage! Pond views from the Family Room, EIK and MBR! Double-sided gas FP between LR and FR. Half BA and pantry conveniently located near garage entrance. Newer carpet throughout. 2nd FL has 2 BR's, Jack/Jill BA and large loft area. Unfinished basement could be extra living space and equity potential. Beautiful hardwood floor in entry, kitch and hall with solid wood cabinets and doors throughout. AMAZING VIEW from 2 decks w/ large back yard. Quality appointments throughout. Beautiful landscaping. A unique property! Home Warranty!
Last Agent to Sell the Property
Jannifer Davis-Cordts
Keller Williams Greater Cols Listed on: 04/03/2015
Last Buyer's Agent
Jannifer Davis-Cordts
Keller Williams Greater Cols Listed on: 04/03/2015
Home Details
Home Type
- Single Family
Est. Annual Taxes
- $7,426
Year Built
- Built in 1992
Lot Details
- 0.44 Acre Lot
- Irrigation
Parking
- 3 Car Garage
Home Design
- Block Foundation
- Wood Siding
- Stucco Exterior
Interior Spaces
- 2,970 Sq Ft Home
- 2-Story Property
- Gas Log Fireplace
- Insulated Windows
- Family Room
- Loft
- Water Views
- Home Security System
- Laundry on lower level
Kitchen
- Electric Range
- Microwave
- Dishwasher
Flooring
- Carpet
- Ceramic Tile
Bedrooms and Bathrooms
- 3 Bedrooms | 1 Primary Bedroom on Main
Basement
- Partial Basement
- Crawl Space
Outdoor Features
- Pond
- Deck
Utilities
- Forced Air Heating and Cooling System
- Heating System Uses Gas
Listing and Financial Details
- Home warranty included in the sale of the property
- Assessor Parcel Number 025-009080
Community Details
Overview
- Property has a Home Owners Association
- Association Phone (614) 781-0055
- Towne Properties HOA
Amenities
- Recreation Room
Recreation
- Community Pool
- Park
- Bike Trail
Ownership History
Purchase Details
Home Financials for this Owner
Home Financials are based on the most recent Mortgage that was taken out on this home.Purchase Details
Home Financials for this Owner
Home Financials are based on the most recent Mortgage that was taken out on this home.Purchase Details
Purchase Details
Home Financials for this Owner
Home Financials are based on the most recent Mortgage that was taken out on this home.Purchase Details
Similar Homes in New Albany, OH
Home Values in the Area
Average Home Value in this Area
Purchase History
| Date | Type | Sale Price | Title Company |
|---|---|---|---|
| Warranty Deed | $388,000 | First American Title Ins Co | |
| Fiduciary Deed | $382,000 | Northwest Title Family Of Co | |
| Interfamily Deed Transfer | -- | Gahanna Title | |
| Deed | $360,397 | -- | |
| Deed | $159,000 | -- |
Mortgage History
| Date | Status | Loan Amount | Loan Type |
|---|---|---|---|
| Open | $310,400 | New Conventional | |
| Previous Owner | $286,500 | Adjustable Rate Mortgage/ARM | |
| Previous Owner | $183,090 | Credit Line Revolving | |
| Previous Owner | $136,500 | New Conventional | |
| Previous Owner | $188,145 | Unknown | |
| Previous Owner | $220,000 | Unknown | |
| Previous Owner | $288,300 | New Conventional |
Property History
| Date | Event | Price | Change | Sq Ft Price |
|---|---|---|---|---|
| 05/24/2016 05/24/16 | Sold | $388,000 | -11.6% | $131 / Sq Ft |
| 04/24/2016 04/24/16 | Pending | -- | -- | -- |
| 03/07/2016 03/07/16 | For Sale | $439,000 | +14.9% | $148 / Sq Ft |
| 05/08/2015 05/08/15 | Sold | $382,000 | -0.8% | $129 / Sq Ft |
| 04/08/2015 04/08/15 | Pending | -- | -- | -- |
| 04/01/2015 04/01/15 | For Sale | $385,000 | -- | $130 / Sq Ft |
Tax History Compared to Growth
Tax History
| Year | Tax Paid | Tax Assessment Tax Assessment Total Assessment is a certain percentage of the fair market value that is determined by local assessors to be the total taxable value of land and additions on the property. | Land | Improvement |
|---|---|---|---|---|
| 2024 | $10,887 | $184,800 | $38,500 | $146,300 |
| 2023 | $10,750 | $184,800 | $38,500 | $146,300 |
| 2022 | $10,358 | $138,710 | $21,000 | $117,710 |
| 2021 | $10,018 | $138,710 | $21,000 | $117,710 |
| 2020 | $9,934 | $138,710 | $21,000 | $117,710 |
| 2019 | $8,398 | $117,010 | $17,500 | $99,510 |
| 2018 | $7,937 | $117,010 | $17,500 | $99,510 |
| 2017 | $7,708 | $117,010 | $17,500 | $99,510 |
| 2016 | $8,162 | $112,850 | $21,810 | $91,040 |
| 2015 | $7,535 | $112,850 | $21,810 | $91,040 |
| 2014 | $7,477 | $112,850 | $21,810 | $91,040 |
| 2013 | $3,713 | $112,840 | $21,805 | $91,035 |
Agents Affiliated with this Home
-
Lorri Hughes Pritchard

Seller's Agent in 2016
Lorri Hughes Pritchard
RE/MAX
(614) 747-3710
137 Total Sales
-
S
Buyer's Agent in 2016
Sandy Raines
Howard Hanna Real Estate Svcs
-
J
Seller's Agent in 2015
Jannifer Davis-Cordts
Keller Williams Greater Cols
Map
Source: Columbus and Central Ohio Regional MLS
MLS Number: 215010195
APN: 025-009080
- 1136 Sleeping Meadow Dr
- 1229 Whispering Meadow Ct
- 3182 Grey Fox Dr
- 6820 Oxford Loop S
- 1099 Riva Ridge Blvd
- 1148 Challis Springs Dr
- 986 Zodiac Ave
- 4648 E Johnstown Rd
- 4651 E Johnstown Rd
- 4592 Collingville Way
- 1158 Gold Place
- 1030 Venetian Way
- 6323 Downwing Ln Unit 8
- 6244 Kingbird Dr
- 1253 Amberlea Dr E Unit 41253
- 1775 Harrison Pond Dr
- 735 Ulverston Dr
- 645 Ulverston Dr
- 1055 Arcaro Dr
- 6355 Darling Rd






