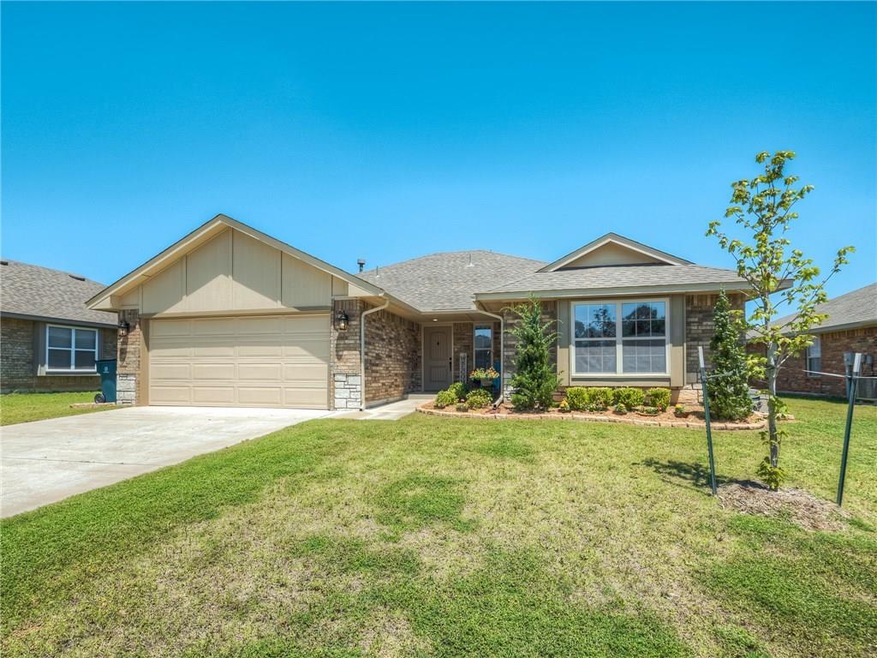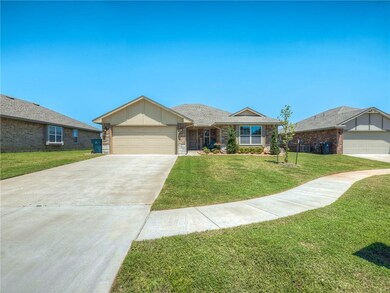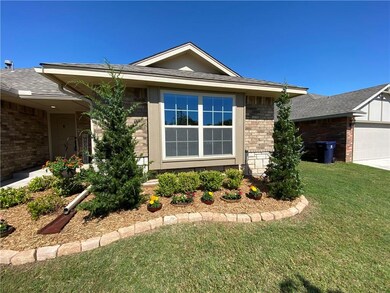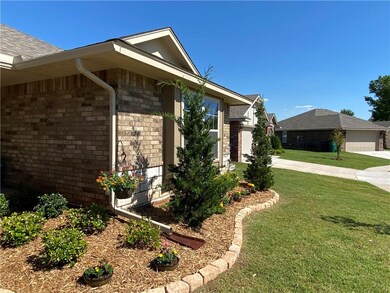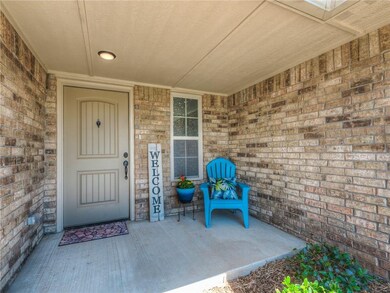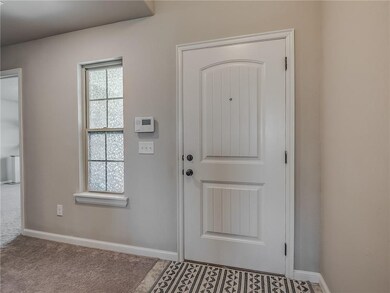
1212 Laurel Creek Dr Yukon, OK 73099
Mustang Creek NeighborhoodHighlights
- Traditional Architecture
- Home Office
- Circular Driveway
- Meadow Brook Intermediate School Rated A-
- Covered patio or porch
- Cul-De-Sac
About This Home
As of July 2020Move in ready, good-sized home on a Cul de sac! Yukon address, in Mustang School District, with easy access to I-40 and Kilpatrick Turnpike. The neighborhood has playgrounds, splash pad, basketball court and common green space. Beautiful home built in 2018 and in excellent condition. The two secondary bedrooms are towards the front, and the master at the back of the house. Between the living room and the master is an office space with built-ins! The master has a soaking tub and separate shower. Beautiful matching cabinets were added to the laundry room, for super storage. Kitchen has granite and grey subway tiles. Other amenities include: tankless water heater, sprinkler system, and covered porch and patio. Water softener added, as well as filtration for drinking water and ice maker. Wow, wow, wow...refrigerator, washer and dryer can stay with acceptable offer! Please make plans to see it soon.
Last Buyer's Agent
Roger Iqbal
eXp Realty, LLC
Home Details
Home Type
- Single Family
Est. Annual Taxes
- $2,533
Year Built
- Built in 2018
Lot Details
- 6,351 Sq Ft Lot
- Cul-De-Sac
- West Facing Home
- Wood Fence
- Sprinkler System
HOA Fees
- $15 Monthly HOA Fees
Parking
- 2 Car Attached Garage
- Garage Door Opener
- Circular Driveway
Home Design
- Traditional Architecture
- Brick Exterior Construction
- Slab Foundation
- Composition Roof
Interior Spaces
- 1,672 Sq Ft Home
- 1-Story Property
- Woodwork
- Ceiling Fan
- Self Contained Fireplace Unit Or Insert
- Metal Fireplace
- Double Pane Windows
- Home Office
Kitchen
- Gas Oven
- Gas Range
- Free-Standing Range
- Microwave
- Dishwasher
- Disposal
Flooring
- Carpet
- Tile
Bedrooms and Bathrooms
- 3 Bedrooms
- 2 Full Bathrooms
Laundry
- Laundry Room
- Washer and Dryer
Home Security
- Home Security System
- Fire and Smoke Detector
Outdoor Features
- Covered patio or porch
Schools
- Mustang Trails Elementary School
- Mustang Central Middle School
- Mustang High School
Utilities
- Central Heating and Cooling System
- Cable TV Available
Community Details
- Association fees include maintenance common areas
- Mandatory home owners association
Listing and Financial Details
- Legal Lot and Block 05 / 10
Ownership History
Purchase Details
Home Financials for this Owner
Home Financials are based on the most recent Mortgage that was taken out on this home.Purchase Details
Home Financials for this Owner
Home Financials are based on the most recent Mortgage that was taken out on this home.Similar Homes in Yukon, OK
Home Values in the Area
Average Home Value in this Area
Purchase History
| Date | Type | Sale Price | Title Company |
|---|---|---|---|
| Warranty Deed | $198,000 | Oklahoma City Abstract & Ttl | |
| Warranty Deed | $190,500 | First American Title |
Mortgage History
| Date | Status | Loan Amount | Loan Type |
|---|---|---|---|
| Open | $186,202 | FHA | |
| Previous Owner | $180,721 | New Conventional |
Property History
| Date | Event | Price | Change | Sq Ft Price |
|---|---|---|---|---|
| 07/06/2020 07/06/20 | Sold | $198,000 | 0.0% | $118 / Sq Ft |
| 06/02/2020 06/02/20 | Pending | -- | -- | -- |
| 05/30/2020 05/30/20 | For Sale | $198,000 | +4.1% | $118 / Sq Ft |
| 07/13/2018 07/13/18 | Sold | $190,232 | +0.8% | $114 / Sq Ft |
| 06/08/2018 06/08/18 | Pending | -- | -- | -- |
| 03/27/2018 03/27/18 | For Sale | $188,785 | -- | $113 / Sq Ft |
Tax History Compared to Growth
Tax History
| Year | Tax Paid | Tax Assessment Tax Assessment Total Assessment is a certain percentage of the fair market value that is determined by local assessors to be the total taxable value of land and additions on the property. | Land | Improvement |
|---|---|---|---|---|
| 2024 | $2,533 | $24,072 | $4,266 | $19,806 |
| 2023 | $2,533 | $23,371 | $4,211 | $19,160 |
| 2022 | $2,493 | $22,690 | $4,140 | $18,550 |
| 2021 | $2,408 | $22,029 | $4,140 | $17,889 |
| 2020 | $2,446 | $21,142 | $4,140 | $17,002 |
| 2019 | $2,443 | $21,142 | $4,140 | $17,002 |
| 2018 | $48 | $407 | $407 | $0 |
| 2017 | $47 | $407 | $407 | $0 |
| 2016 | $47 | $407 | $407 | $0 |
Agents Affiliated with this Home
-
Katy Stark

Seller's Agent in 2020
Katy Stark
McGraw REALTORS (BO)
(405) 255-4074
1 in this area
78 Total Sales
-
R
Buyer's Agent in 2020
Roger Iqbal
eXp Realty, LLC
-
S
Seller's Agent in 2018
Sara Williamson
Central OK Real Estate Group
(405) 476-1671
79 in this area
1,232 Total Sales
Map
Source: MLSOK
MLS Number: 913589
APN: 090131164
- 1208 Hickory Creek Dr
- 1104 Hickory Creek Dr
- 11629 SW 11th St
- 11728 SW 14th St
- 1116 Acacia Creek Dr
- 11609 SW 14th St
- 1108 Acacia Creek Dr
- 11601 SW 14th St
- 11728 SW 15th Terrace
- 1121 Acacia Creek Dr
- 1113 Acacia Creek Dr
- 1500 Stirrup Way
- 1105 Acacia Creek Dr
- 11700 SW 15th Terrace
- 11600 SW 15th Terrace
- 1105 Redwood Creek Dr
- 1101 Redwood Creek Dr
- 1100 Redwood Creek Dr
- 1016 Redwood Creek Dr
- 1008 Redwood Creek Dr
