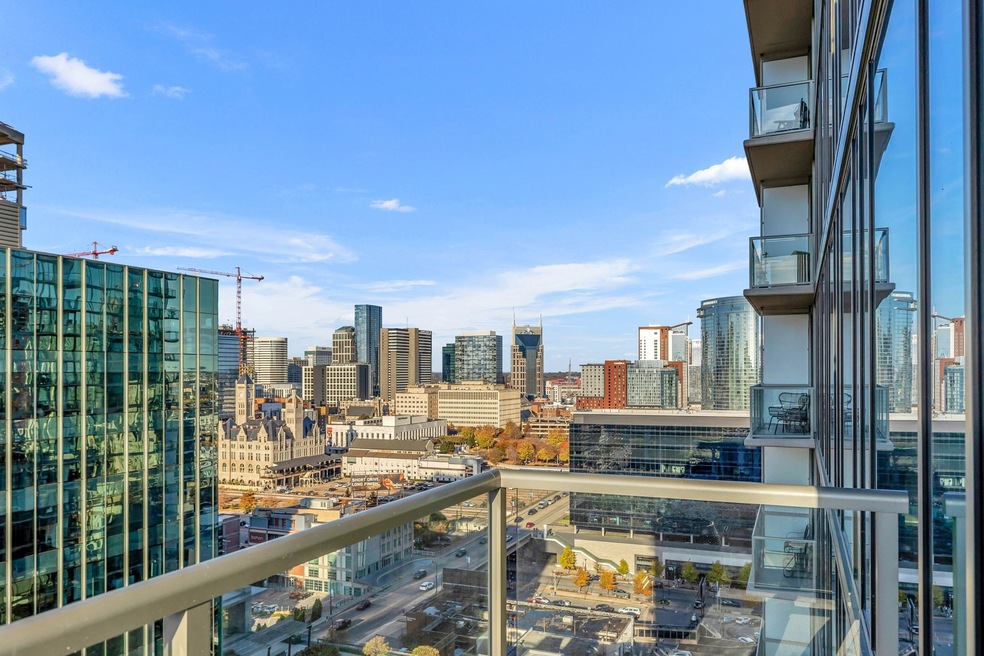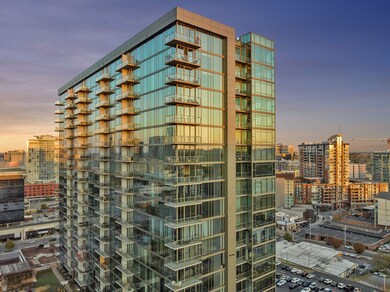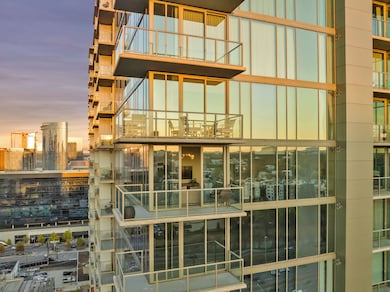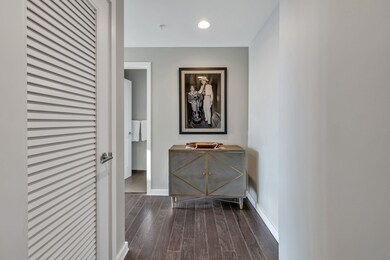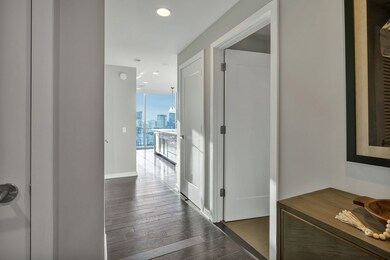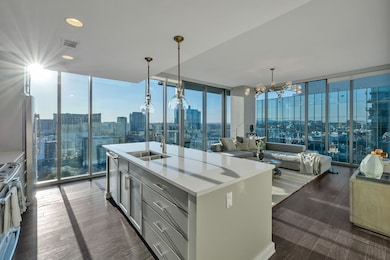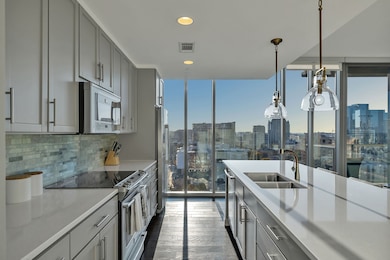
Twelve Twelve 1212 Laurel St Unit 1615 Nashville, TN 37203
The Gulch NeighborhoodEstimated Value: $1,007,000 - $1,062,000
Highlights
- Fitness Center
- Wood Flooring
- Community Pool
- City View
- End Unit
- 3-minute walk to Noble Park
About This Home
As of February 2024Discover urban luxury at its finest in this stunning two-bedroom, two-bathroom corner unit on the 16th floor of Twelve|Twelve in the Heart of The Gulch, Nashville's most walkable neighborhood. Boasting lavish designer finishes, copious natural light, designer fixtures, and a private balcony with mesmerizing panoramic views of downtown Nashville, this residence offers a lifestyle of unparalleled sophistication for the most discerning buyer who values exceptional quality, exclusivity, and unmatched convenience. Incredible on-site amenities including a year round salt water pool, hot tub, green roof, trainer driven fitness center, dog park, and two owner lounges in addition to unrivaled shopping, impeccable dining, and vibrant nightlife at just a stone's toss make this modern residence a gem. The secure building welcomes you with a 24 hour concierge and two covered, deeded parking spaces.
Last Listed By
Compass RE Brokerage Phone: 6154406327 License #323797 Listed on: 11/09/2023

Property Details
Home Type
- Multi-Family
Est. Annual Taxes
- $6,923
Year Built
- Built in 2014
Lot Details
- 1,307 Sq Ft Lot
- End Unit
HOA Fees
- $658 Monthly HOA Fees
Parking
- 2 Car Garage
- Driveway
- Assigned Parking
Home Design
- Property Attached
Interior Spaces
- 1,221 Sq Ft Home
- Property has 1 Level
- Ceiling Fan
- Interior Storage Closet
Kitchen
- Microwave
- Dishwasher
- Disposal
Flooring
- Wood
- Tile
Bedrooms and Bathrooms
- 2 Main Level Bedrooms
- Walk-In Closet
- 2 Full Bathrooms
Laundry
- Dryer
- Washer
Home Security
- Fire and Smoke Detector
- Fire Sprinkler System
Schools
- Jones Paideia Magnet Elementary School
- John Early Paideia Magnet Middle School
- Pearl Cohn Magnet High School
Utilities
- Cooling Available
- Central Heating
- Underground Utilities
Listing and Financial Details
- Assessor Parcel Number 093090C19200CO
Community Details
Overview
- $500 One-Time Secondary Association Fee
- Association fees include exterior maintenance, ground maintenance, recreation facilities
- High-Rise Condominium
- Twelve Twelve Subdivision
Recreation
- Park
Ownership History
Purchase Details
Home Financials for this Owner
Home Financials are based on the most recent Mortgage that was taken out on this home.Purchase Details
Home Financials for this Owner
Home Financials are based on the most recent Mortgage that was taken out on this home.Purchase Details
Home Financials for this Owner
Home Financials are based on the most recent Mortgage that was taken out on this home.Similar Homes in Nashville, TN
Home Values in the Area
Average Home Value in this Area
Purchase History
| Date | Buyer | Sale Price | Title Company |
|---|---|---|---|
| Bose Steven | $1,052,000 | Providence Title | |
| Putnam Jason Kyle | $464,110 | Wagon Wheel Title |
Mortgage History
| Date | Status | Borrower | Loan Amount |
|---|---|---|---|
| Previous Owner | Bose Steven | $736,400 | |
| Previous Owner | Putnam Jason Kyle | $417,000 |
Property History
| Date | Event | Price | Change | Sq Ft Price |
|---|---|---|---|---|
| 02/23/2024 02/23/24 | Sold | $1,052,000 | -6.5% | $862 / Sq Ft |
| 01/17/2024 01/17/24 | Pending | -- | -- | -- |
| 11/09/2023 11/09/23 | For Sale | $1,125,000 | +114.3% | $921 / Sq Ft |
| 03/15/2021 03/15/21 | Pending | -- | -- | -- |
| 03/11/2021 03/11/21 | For Sale | $525,000 | -39.7% | $430 / Sq Ft |
| 08/10/2018 08/10/18 | Sold | $870,000 | -- | $713 / Sq Ft |
Tax History Compared to Growth
Tax History
| Year | Tax Paid | Tax Assessment Tax Assessment Total Assessment is a certain percentage of the fair market value that is determined by local assessors to be the total taxable value of land and additions on the property. | Land | Improvement |
|---|---|---|---|---|
| 2024 | $6,923 | $205,900 | $36,100 | $169,800 |
| 2023 | $6,923 | $205,900 | $36,100 | $169,800 |
| 2022 | $7,799 | $205,900 | $36,100 | $169,800 |
| 2021 | $6,993 | $205,900 | $36,100 | $169,800 |
| 2020 | $8,248 | $190,525 | $39,200 | $151,325 |
| 2019 | $6,217 | $190,525 | $39,200 | $151,325 |
Agents Affiliated with this Home
-
Gabriela Lira

Seller's Agent in 2024
Gabriela Lira
Compass RE
(615) 440-6327
2 in this area
254 Total Sales
-
Wesley Willoughby

Buyer's Agent in 2024
Wesley Willoughby
Benchmark Realty, LLC
(615) 663-5978
5 in this area
241 Total Sales
-
Chad Wohlers

Seller's Agent in 2018
Chad Wohlers
Compass
(615) 300-2602
76 in this area
220 Total Sales
About Twelve Twelve
Map
Source: Realtracs
MLS Number: 2591157
APN: 093-09-0C-192-00
- 1212 Laurel St Unit 701
- 1212 Laurel St Unit 1214
- 1212 Laurel St Unit 509
- 1212 Laurel St Unit 1412
- 1212 Laurel St Unit 1014
- 1212 Laurel St Unit 1310
- 1212 Laurel St Unit 602
- 1212 Laurel St Unit 205
- 1212 Laurel St Unit 807
- 1212 Laurel St Unit 1905
- 1212 Laurel St Unit 813
- 1212 Laurel St Unit 811
- 1212 Laurel St Unit 902
- 1212 Laurel St Unit 2303
- 1212 Laurel St Unit 206
- 1212 Laurel St Unit 2307
- 1212 Laurel St Unit 1510
- 1212 Laurel St Unit 711
- 1212 Laurel St Unit 1815
- 1212 Laurel St Unit 1915
- 1212 Laurel St Unit 1806
- 1212 Laurel St Unit 1512
- 1212 Laurel St Unit 2104
- 1212 Laurel St Unit 2102
- 1212 Laurel St Unit 505
- 1212 Laurel St Unit 2014
- 1212 Laurel St Unit 1809
- 1212 Laurel St Unit 2303
- 1212 Laurel St Unit 2012
- 1212 Laurel St Unit 1608
- 1212 Laurel St Unit 1615
- 1212 Laurel St Unit 1403
- 1212 Laurel St Unit 1312
- 1212 Laurel St Unit 2213
- 1212 Laurel St Unit 1815
- 1212 Laurel St Unit 1201
- 1212 Laurel St Unit 1703
- 1212 Laurel St Unit 2006
- 1212 Laurel St Unit 2302
- 1212 Laurel St Unit 805
