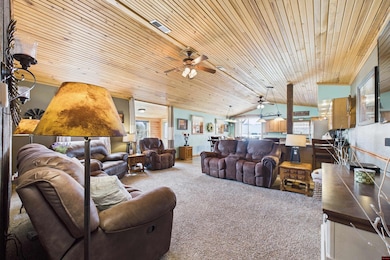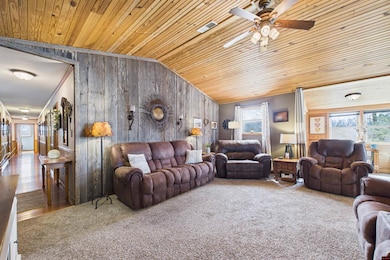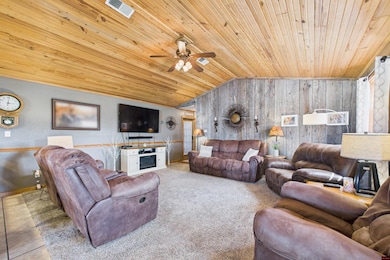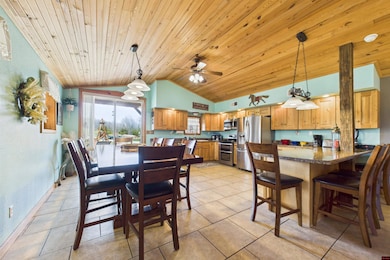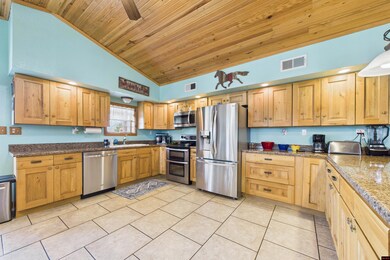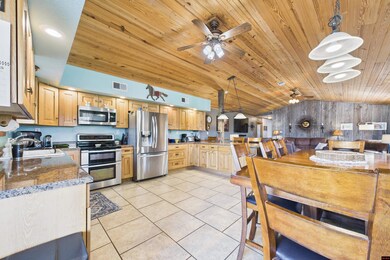
Estimated payment $3,922/month
Highlights
- Very Popular Property
- Converted Barn or Barndominium
- Above Ground Pool
- Salem Elementary School Rated A-
- Corral
- 62 Acre Lot
About This Home
Embrace the ultimate country lifestyle with this unique property featuring two homes under one roof, a spacious garage in between, a large detached shop with car lift, horse corrals and 62 sprawling acres m/l with four tranquil ponds as well as live water from Mill Creek. Approximately 20 AC M/L of pasture, all fenced and cross fenced with divided pastures for rotational grazing and frost proof automatic waterers. Perfect for multi-generational living, this unique setup offers privacy and community all in one! The main home features 1800 sq ft, 4 bedrooms, 2.5 baths with an open concept kitchen/living area. The second home features 3 bedrooms, 2 baths, vaulted ceilings and a large, covered deck with access to the 24-foot above ground pool. Between the two homes is a garage/common area with a kitchen, perfect for gatherings and relaxation. This unique property is a rare find, offering flexibility for families, hobbyists, or anyone looking to embrace a rural lifestyle.
Home Details
Home Type
- Single Family
Est. Annual Taxes
- $1,214
Lot Details
- 62 Acre Lot
- Kennel or Dog Run
- Cross Fenced
- Perimeter Fence
- Lot Has A Rolling Slope
Parking
- 2 Car Attached Garage
Home Design
- Slab Foundation
- Metal Roof
- Wood Siding
- Metal Siding
Interior Spaces
- 3,621 Sq Ft Home
- 1-Story Property
- Open Floorplan
- Vaulted Ceiling
- Ceiling Fan
- Double Pane Windows
- Vinyl Clad Windows
- Window Treatments
- Living Room
- Dining Room
- Sun or Florida Room
- First Floor Utility Room
- Countryside Views
- Unfinished Basement
- Partial Basement
Kitchen
- Gas Oven or Range
- Microwave
- Dishwasher
Flooring
- Carpet
- Vinyl
Bedrooms and Bathrooms
- 7 Bedrooms
Outdoor Features
- Above Ground Pool
- Covered Deck
- Covered patio or porch
- Outdoor Storage
- Outbuilding
Utilities
- Central Heating and Cooling System
- Heating System Uses Propane
- Propane
- Well
- Electric Water Heater
- Septic System
Additional Features
- Converted Barn or Barndominium
- Corral
Listing and Financial Details
- Assessor Parcel Number 001-06404-001
Map
Home Values in the Area
Average Home Value in this Area
Tax History
| Year | Tax Paid | Tax Assessment Tax Assessment Total Assessment is a certain percentage of the fair market value that is determined by local assessors to be the total taxable value of land and additions on the property. | Land | Improvement |
|---|---|---|---|---|
| 2024 | $1,097 | $29,250 | $2,160 | $27,090 |
| 2023 | $0 | $0 | $0 | $0 |
| 2022 | $730 | $29,250 | $2,160 | $27,090 |
| 2021 | $597 | $25,700 | $2,160 | $23,540 |
| 2020 | $982 | $26,190 | $2,270 | $23,920 |
| 2019 | $600 | $25,820 | $2,270 | $23,550 |
| 2018 | $968 | $25,820 | $2,270 | $23,550 |
| 2017 | $945 | $25,820 | $2,270 | $23,550 |
| 2016 | $601 | $25,820 | $2,270 | $23,550 |
| 2015 | -- | $24,150 | $2,250 | $21,900 |
| 2014 | -- | $22,190 | $2,250 | $19,940 |
| 2013 | -- | $22,190 | $2,250 | $19,940 |
Property History
| Date | Event | Price | Change | Sq Ft Price |
|---|---|---|---|---|
| 07/02/2025 07/02/25 | For Sale | $549,900 | -20.3% | $152 / Sq Ft |
| 03/27/2025 03/27/25 | For Sale | $689,900 | -- | $191 / Sq Ft |
Purchase History
| Date | Type | Sale Price | Title Company |
|---|---|---|---|
| Warranty Deed | $90,000 | -- |
Similar Homes in Salem, AR
Source: Mountain Home MLS (North Central Board of REALTORS®)
MLS Number: 131093
APN: 001-06404-001
- 1138 Mill Creek Cir
- 4551 Highway 395 N
- Tract #18 Juniper Berry Rd
- 3196 Republican Rd
- 000 Republican Rd
- TBD Old Ridge Rd
- 3697 Republican Rd
- 14524 Missouri 17
- 0 County Road 8370
- 0 Tbd Red Bud Rd
- 1494 Arkansas 9
- 347 Arkansas 395
- 347 Highway 395 N
- 01 State Highway 142
- 223 Highway 395 N
- 155 Hwy 395 N
- 3238 Old Sturkie Rd
- 361 N Cedar St
- 000 N Camp Creek Rd
- 14586 County Road 9290

