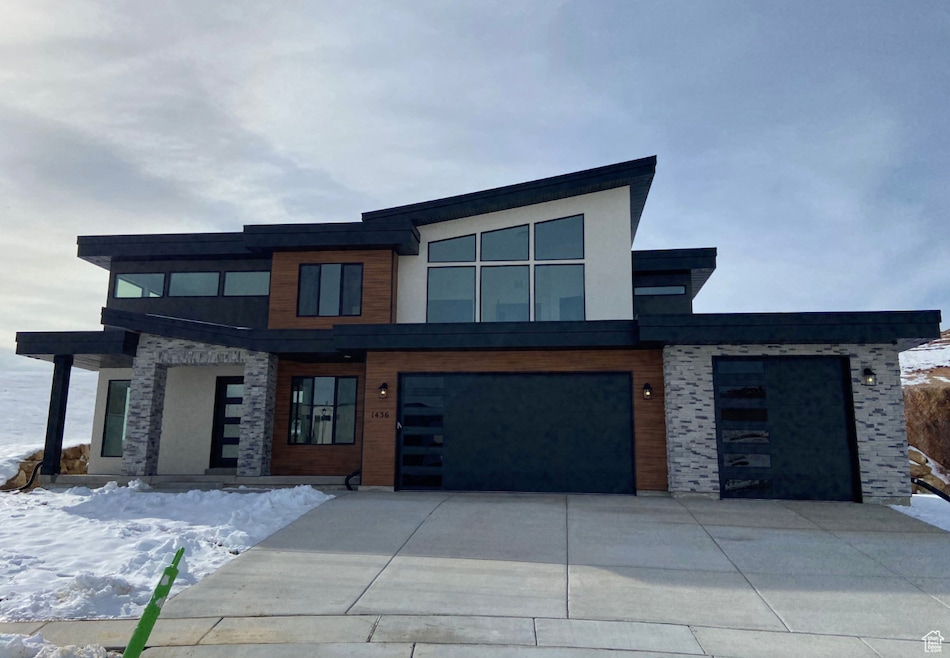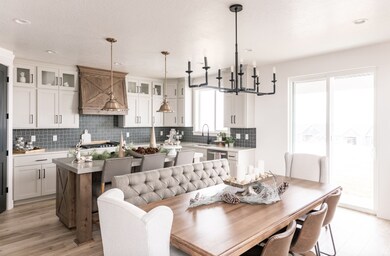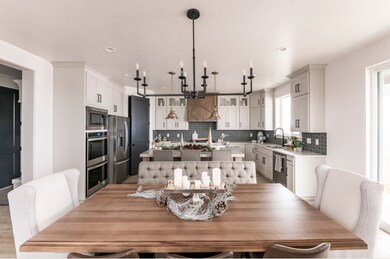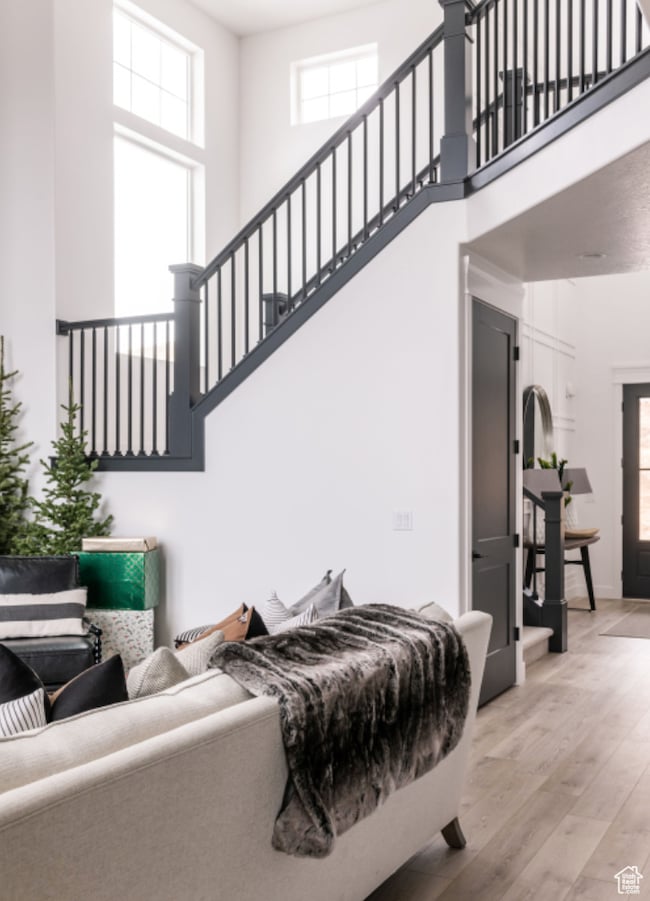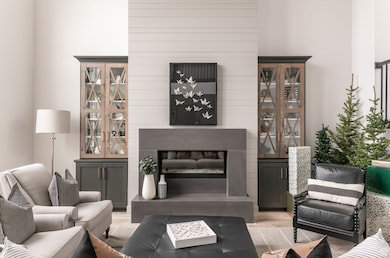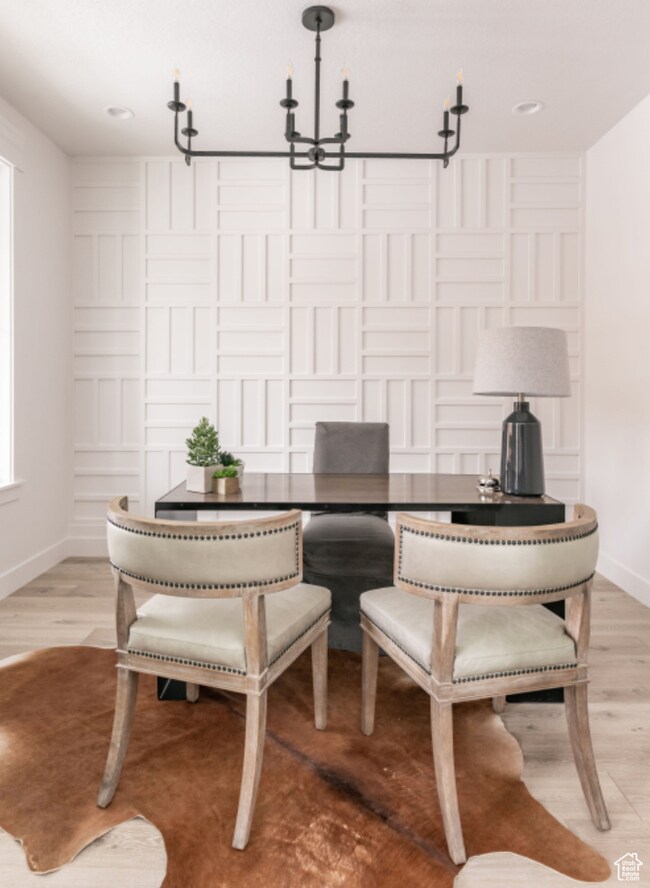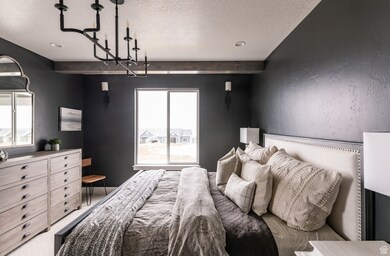Estimated payment $5,298/month
Highlights
- New Construction
- Clubhouse
- Great Room
- 0.55 Acre Lot
- Main Floor Primary Bedroom
- Community Pool
About This Home
$15,000 Builder Incentive + $3,500 Preferred lender incentive on new to be built homes right now! Pick you lot, floorplan and customize! Build your semi-custom dream home in Moonlight Village! The community where your dream lifestyle comes to life! This vibrant neighborhood is designed with your future in mind, featuring plans for walking trails, pickleball courts, a clubhouse, a pool, and more exciting amenities. Choose from an array of thoughtfully designed floor plans and enjoy the freedom to customize everything-from paint colors to ceiling heights to exterior finishes. Want more space? Take advantage of options to finish your basement, either for personal use or as a basement apartment, available at an additional cost. For those looking for tailored living spaces, work with our architects to customize your floor plan for an added fee. Don't miss this incredible opportunity to build your dream home in a community you'll love. Call us today to explore your options, get details, and tour our spectacular show homes in the area! Photos may show upgrades not included in base pricing, contact listing agent for more information on inclusions and features in this community. Come tour our spectacular model homes today!
Listing Agent
Jessica Haith
Arive Realty License #9603757 Listed on: 12/18/2024
Home Details
Home Type
- Single Family
Year Built
- Built in 2025 | New Construction
Lot Details
- 0.55 Acre Lot
- Property is zoned Single-Family
HOA Fees
- $76 Monthly HOA Fees
Parking
- 3 Car Attached Garage
Home Design
- Stone Siding
- Asphalt
- Stucco
Interior Spaces
- 4,208 Sq Ft Home
- 3-Story Property
- Ceiling Fan
- Double Pane Windows
- Great Room
- Basement Fills Entire Space Under The House
Kitchen
- Free-Standing Range
- Microwave
- Portable Dishwasher
- Disposal
Flooring
- Carpet
- Laminate
- Tile
Bedrooms and Bathrooms
- 5 Bedrooms | 1 Primary Bedroom on Main
- Bathtub With Separate Shower Stall
Schools
- River View Elementary School
- Spanish Fork Jr Middle School
- Spanish Fork High School
Utilities
- Forced Air Heating and Cooling System
- Natural Gas Connected
Listing and Financial Details
- Exclusions: Dryer, Refrigerator, Washer
- Assessor Parcel Number 67-212-0070
Community Details
Overview
- Fcs Community Management Association, Phone Number (801) 256-0465
- Moonlight Village Subdivision
Amenities
- Picnic Area
- Clubhouse
Recreation
- Community Playground
- Community Pool
Map
Home Values in the Area
Average Home Value in this Area
Property History
| Date | Event | Price | List to Sale | Price per Sq Ft |
|---|---|---|---|---|
| 08/28/2025 08/28/25 | Pending | -- | -- | -- |
| 12/18/2024 12/18/24 | For Sale | $834,900 | -- | $198 / Sq Ft |
Source: UtahRealEstate.com
MLS Number: 2055063
- 1412 N 290 E Unit 5
- 1203 N 290 E Unit 66
- 1427 N 290 E Unit 2
- 1411 N 290 E Unit 3
- 198 E Wood Thrush Cove
- 412 E Luna Cir
- 412 E Luna Cir Unit 62
- 1493 N 400 E Unit 28
- 386 E 1480 N Unit 57
- 332 E 1480 N Unit 49
- 336 E 1480 N Unit 50
- 353 E 1480 N Unit 39
- 357 E 1480 N Unit 40
- 361 E 1480 N Unit 41
- 367 E 1480 N Unit 42
- 373 E 1480 N Unit 43
- Lucy Plan at Moonlight Village - Garden Homes
- Roslyn Plan at Moonlight Village - Garden Homes
- Sunny Plan at Moonlight Village - Garden Homes
- 416 E Luna Cir Unit 63
