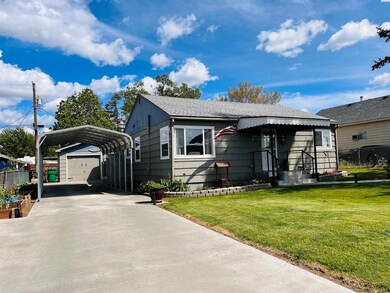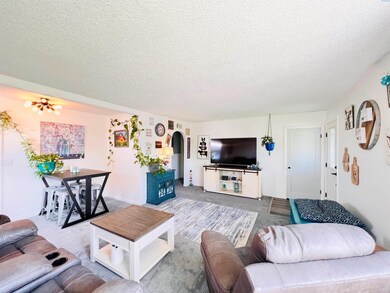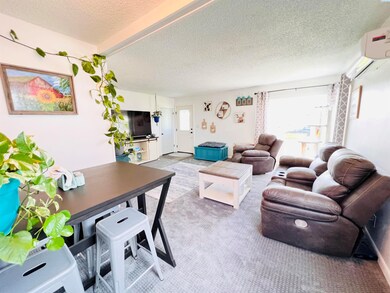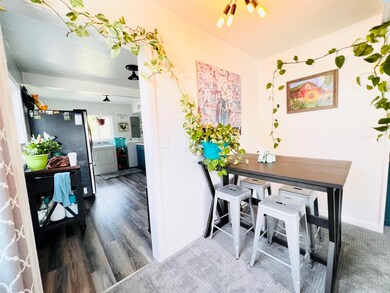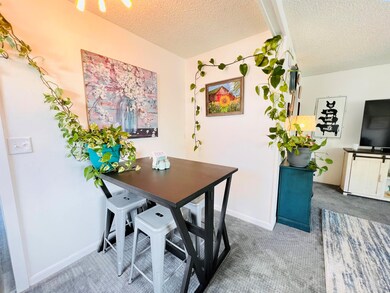
1212 N Edison Place Kennewick, WA 99336
Estimated Value: $278,000 - $318,000
Highlights
- 1 Car Detached Garage
- Open Patio
- 1-Story Property
- Cooling Available
- Storage
- Garden
About This Home
As of July 2022MLS# 261411 Are you looking for a move-in ready home? Well, here it is! Welcome to 1212 N Edison PL, this cozy updated home has plenty to offer. Located on a beautifully maintained lot/yard - just minutes away from the Columbia River, shopping and dining! As you enter the home you are greeted by a wide-open living space. Off the living area you are led into the gorgeously remodeled kitchen featuring butcher block countertops, a double oven, and a Bosch dishwasher. The kitchen also offers access to the beautiful backyard. Also located off the living area is a generously sized updated bathroom with plenty of counter space. Down the hall, there are two large bedrooms with ample closet space. The master bedroom includes sliding glass doors that let in plenty of natural light and lead out to the patio. This near-perfect backyard, offers a great patio area, a fire pit, a garden area, and a lush grass lawn. A truly perfect yard and home for summer BBQs and relaxation! This home has been very well taken care of and updated, contact your favorite realtor today for a showing! A list of upgrades made by the seller: All new vinyl windows, New French doors, New european mini splits, New flooring both carpet and vinyl, New paint inside and out, Concrete pad in back, New doors, Bathroom is completely redone, New counters, New electrical panel, New Outlets outside, All of the landscaping has been redone, All New lighting inside and out, All New appliances, new line from house to septic tank, Gutters have been added, new hood vent and a newer roof, as per recent inspection, roof looks to be about 5 years old according to inspector.
Last Listed By
Tiffany Anderson
Encore Realty, LLC License #21000761 Listed on: 05/12/2022
Home Details
Home Type
- Single Family
Est. Annual Taxes
- $1,518
Year Built
- Built in 1950
Lot Details
- 6,534 Sq Ft Lot
- Partially Fenced Property
- Irrigation
- Garden
Parking
- 1 Car Detached Garage
Home Design
- Wood Frame Construction
- Composition Shingle Roof
- Wood Siding
Interior Spaces
- 984 Sq Ft Home
- 1-Story Property
- Ceiling Fan
- Vinyl Clad Windows
- Drapes & Rods
- Combination Dining and Living Room
- Storage
Kitchen
- Oven or Range
- Cooktop
- Dishwasher
Flooring
- Carpet
- Vinyl
Bedrooms and Bathrooms
- 2 Bedrooms
- 1 Bathroom
Laundry
- Dryer
- Washer
Basement
- Basement Cellar
- Crawl Space
Outdoor Features
- Open Patio
- Exterior Lighting
Utilities
- Cooling Available
- Heating Available
- Furnace
- Water Heater
- Septic Tank
Ownership History
Purchase Details
Home Financials for this Owner
Home Financials are based on the most recent Mortgage that was taken out on this home.Purchase Details
Home Financials for this Owner
Home Financials are based on the most recent Mortgage that was taken out on this home.Purchase Details
Similar Homes in Kennewick, WA
Home Values in the Area
Average Home Value in this Area
Purchase History
| Date | Buyer | Sale Price | Title Company |
|---|---|---|---|
| Meamber Barbara A | -- | Ticor Title | |
| Ford Summer M | -- | Tri City Title & Escrow Llc | |
| Frolin Opal Marie | -- | None Available |
Mortgage History
| Date | Status | Borrower | Loan Amount |
|---|---|---|---|
| Open | Meamber Barbara A | $295,546 | |
| Previous Owner | Ford Summer M | $150,800 | |
| Previous Owner | Ford Summer M | $9,600 | |
| Previous Owner | Ford Summer M | $115,862 | |
| Previous Owner | Ford Summer J | $115,862 | |
| Previous Owner | Ford Summer | $9,600 |
Property History
| Date | Event | Price | Change | Sq Ft Price |
|---|---|---|---|---|
| 07/27/2022 07/27/22 | Sold | $301,000 | +11.5% | $306 / Sq Ft |
| 05/16/2022 05/16/22 | Pending | -- | -- | -- |
| 05/12/2022 05/12/22 | For Sale | $270,000 | +128.8% | $274 / Sq Ft |
| 02/28/2017 02/28/17 | Sold | $118,000 | -8.5% | $120 / Sq Ft |
| 12/12/2016 12/12/16 | Pending | -- | -- | -- |
| 08/22/2016 08/22/16 | For Sale | $129,000 | -- | $131 / Sq Ft |
Tax History Compared to Growth
Tax History
| Year | Tax Paid | Tax Assessment Tax Assessment Total Assessment is a certain percentage of the fair market value that is determined by local assessors to be the total taxable value of land and additions on the property. | Land | Improvement |
|---|---|---|---|---|
| 2024 | $2,135 | $277,870 | $70,000 | $207,870 |
| 2023 | $2,135 | $265,270 | $70,000 | $195,270 |
| 2022 | $1,518 | $164,980 | $70,000 | $94,980 |
| 2021 | $1,387 | $153,580 | $70,000 | $83,580 |
| 2020 | $1,343 | $135,980 | $30,000 | $105,980 |
| 2019 | $1,010 | $126,050 | $30,000 | $96,050 |
| 2018 | $1,227 | $96,240 | $30,000 | $66,240 |
| 2017 | $16 | $96,240 | $30,000 | $66,240 |
| 2016 | $284 | $96,240 | $30,000 | $66,240 |
| 2015 | $292 | $96,240 | $30,000 | $66,240 |
| 2014 | -- | $90,700 | $25,000 | $65,700 |
| 2013 | -- | $90,700 | $25,000 | $65,700 |
Agents Affiliated with this Home
-

Seller's Agent in 2022
Tiffany Anderson
Encore Realty, LLC
(509) 438-8068
11 Total Sales
-

Seller Co-Listing Agent in 2022
Jamie Roberts
Encore Realty, LLC
(509) 578-9272
32 Total Sales
-
A
Buyer's Agent in 2022
AGENT NON-SUBSCRIBER
NON-MEMBER OFFICE
-
Linda Craig

Seller's Agent in 2017
Linda Craig
Musser Bros, Inc
(509) 942-4293
100 Total Sales
-
Liz Bragg

Seller Co-Listing Agent in 2017
Liz Bragg
Retter and Company Sotheby's
(509) 713-5300
89 Total Sales
Map
Source: Pacific Regional MLS
MLS Number: 261411
APN: 133991110002003
- 5216 W Canal Dr
- 4802 W Canal Dr
- 1229 N Yost St
- 1161 N Harrison Place
- 1136 N Harrison Place
- 5610 W Yellowstone Ave
- 4414 W Rio Grande Ave Unit E
- 4620 W Hood Ave
- 550 N Grant St
- 527 N Grant St
- 4214 W Klamath Ave Unit B1
- 626 N Tweedt St
- 315 N Fillmore St
- 307 N Fillmore St
- 412 N Jefferson St
- 626 N Reed St
- 5007 W Clearwater Ave
- 4118 W Grand Ronde Ave
- 6416 W Arrowhead Ave
- 7 S Jefferson St
- 1212 N Edison Place Unit Perfect Starter Home
- 1212 N Edison Place Unit Back on the market!!
- 1212 N Edison Place
- 1218 N Edison Place
- 1208 N Edison Place
- 1213 N Dawes St
- 1224 N Edison Place
- 1204 N Edison Place
- 1209 N Dawes St
- 1215 N Dawes St
- 1217 N Dawes St
- 1205 N Dawes St
- 1217 N Edison Place
- 1209 N Edison Place
- 1225 N Edison Place
- 1205 N Edison Place
- 5206 W Canal Dr
- 5224 W Canal Dr
- 1303 N Edison Place
- 1315 N Dawes St

