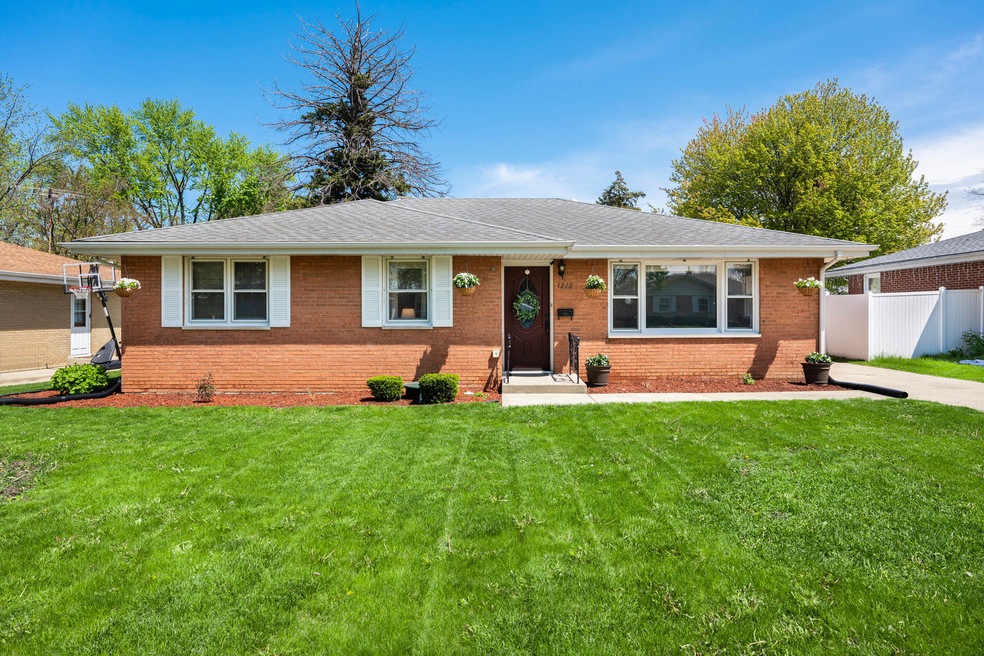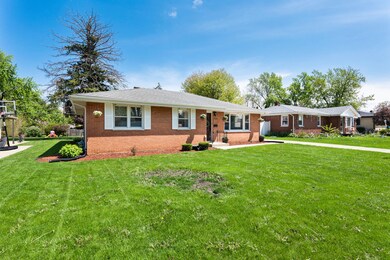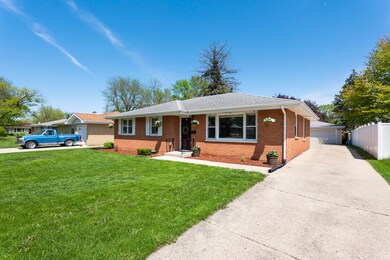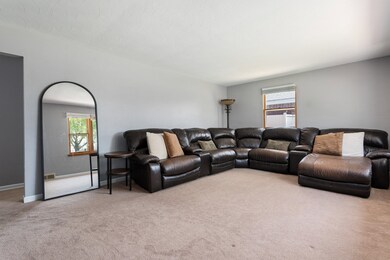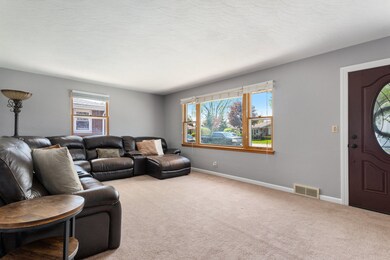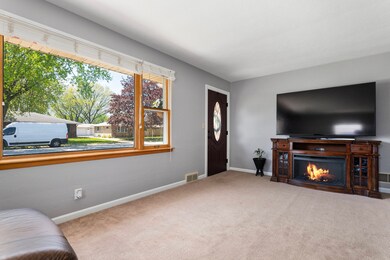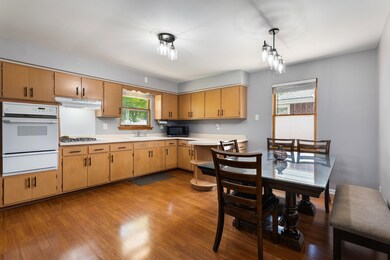
1212 N May St Joliet, IL 60435
Cunningham NeighborhoodHighlights
- Recreation Room
- Wood Flooring
- Patio
- Ranch Style House
- <<doubleOvenToken>>
- Living Room
About This Home
As of June 2025Multiple Offers! Highest and Best by 7:00pm, May 12th. Nice Looking Brick Ranch Home! This Beautiful all Brick well-kept Ranch 4-Bedroom, 2-Bathroom remodeled Home that has a Finished Basement and a concrete driveway, is just what you are looking for. This Home has a Lot of large rooms with several updates. Most rooms have been freshly painted with white trim and doors thru-out and there is Hardwood Floors in the Living Room and the main floor Bedrooms. There are Two-New Full Bathrooms and New light fixtures and ceiling fans in most rooms. The large living room easily holds a sectional and has a large viewing window. The spacious Kitchen and dining area offers a lot of cabinets and counter space with a built in range and oven, peninsula island, updated Flooring. and a new High-End Refrigerator with a built in screen! The kitchen has a service door to a patio, garage and partially Fenced back yard. All three of the main floor Bedrooms are large. The 1st floor ceramic Bathroom has been totally remodeled with a white marble vanity. In the Finished Basement there is a newer 4th Bedroom and newer 2nd-full Bathroom with a 5-ft.walk-in shower, making it nice for related Living! The Family Room and Recreation combination is large enough to easily contain a T.V. sitting area and a pool table or ping pong table. A multi-purpose or Bonus room Includes the Laundry area, a 2nd stove, 2nd refrigerator and table space, that has an added benefit for party's or related living. There is a large 2-1/2 car garage and a nice partially Fenced back yard! Additional Updates include: Dryer and Washer-4-years. The Front of the house has newer landscaping and the Roof is aprox. 11-years. This is a Wonderful Home!
Last Agent to Sell the Property
Coldwell Banker Real Estate Group License #471004588 Listed on: 05/07/2025

Home Details
Home Type
- Single Family
Est. Annual Taxes
- $4,983
Year Built
- Built in 1962
Lot Details
- Lot Dimensions are 62 x 140 x 62 x 140
- Paved or Partially Paved Lot
Parking
- 2 Car Garage
- Driveway
Home Design
- Ranch Style House
- Brick Exterior Construction
Interior Spaces
- 1,304 Sq Ft Home
- Ceiling Fan
- Blinds
- Window Screens
- Family Room
- Living Room
- Dining Room
- Recreation Room
- Bonus Room
- Carbon Monoxide Detectors
Kitchen
- <<doubleOvenToken>>
- Range<<rangeHoodToken>>
- <<microwave>>
- High End Refrigerator
Flooring
- Wood
- Carpet
- Vinyl
Bedrooms and Bathrooms
- 3 Bedrooms
- 4 Potential Bedrooms
- Bathroom on Main Level
- 2 Full Bathrooms
Laundry
- Laundry Room
- Dryer
- Washer
Basement
- Basement Fills Entire Space Under The House
- Sump Pump
- Finished Basement Bathroom
Outdoor Features
- Patio
Utilities
- Forced Air Heating and Cooling System
- Heating System Uses Natural Gas
- Gas Water Heater
- Cable TV Available
Community Details
- Laundry Facilities
Listing and Financial Details
- Homeowner Tax Exemptions
Ownership History
Purchase Details
Home Financials for this Owner
Home Financials are based on the most recent Mortgage that was taken out on this home.Purchase Details
Home Financials for this Owner
Home Financials are based on the most recent Mortgage that was taken out on this home.Similar Homes in Joliet, IL
Home Values in the Area
Average Home Value in this Area
Purchase History
| Date | Type | Sale Price | Title Company |
|---|---|---|---|
| Warranty Deed | $315,000 | First American Title | |
| Executors Deed | $154,500 | Fidelity National Title Ins |
Mortgage History
| Date | Status | Loan Amount | Loan Type |
|---|---|---|---|
| Open | $309,294 | FHA | |
| Previous Owner | $309,294 | FHA | |
| Previous Owner | $11,990 | FHA | |
| Previous Owner | $151,701 | FHA |
Property History
| Date | Event | Price | Change | Sq Ft Price |
|---|---|---|---|---|
| 06/06/2025 06/06/25 | Sold | $315,000 | +5.0% | $242 / Sq Ft |
| 05/13/2025 05/13/25 | Pending | -- | -- | -- |
| 05/07/2025 05/07/25 | For Sale | $299,900 | +94.1% | $230 / Sq Ft |
| 10/14/2016 10/14/16 | Sold | $154,500 | -3.4% | $118 / Sq Ft |
| 09/06/2016 09/06/16 | Pending | -- | -- | -- |
| 08/22/2016 08/22/16 | Price Changed | $159,900 | -3.0% | $123 / Sq Ft |
| 08/03/2016 08/03/16 | For Sale | $164,900 | -- | $126 / Sq Ft |
Tax History Compared to Growth
Tax History
| Year | Tax Paid | Tax Assessment Tax Assessment Total Assessment is a certain percentage of the fair market value that is determined by local assessors to be the total taxable value of land and additions on the property. | Land | Improvement |
|---|---|---|---|---|
| 2023 | $5,350 | $63,861 | $15,094 | $48,767 |
| 2022 | $4,781 | $57,767 | $13,654 | $44,113 |
| 2021 | $4,506 | $53,952 | $12,752 | $41,200 |
| 2020 | $4,247 | $51,236 | $12,110 | $39,126 |
| 2019 | $3,999 | $47,617 | $11,255 | $36,362 |
| 2018 | $3,658 | $42,714 | $10,109 | $32,605 |
| 2017 | $3,392 | $38,835 | $9,191 | $29,644 |
| 2016 | $2,616 | $35,344 | $8,431 | $26,913 |
| 2015 | $2,020 | $32,000 | $7,950 | $24,050 |
| 2014 | $2,020 | $31,850 | $7,900 | $23,950 |
| 2013 | $2,020 | $33,012 | $8,793 | $24,219 |
Agents Affiliated with this Home
-
James Skorupa

Seller's Agent in 2025
James Skorupa
Coldwell Banker Real Estate Group
(815) 693-2970
10 in this area
106 Total Sales
-
Gloria Saenz-Loya

Buyer's Agent in 2025
Gloria Saenz-Loya
Keller Williams Infinity
(815) 372-7301
3 in this area
15 Total Sales
-
Susan Dufault

Seller's Agent in 2016
Susan Dufault
Coldwell Banker Real Estate Group
(815) 342-8123
3 in this area
127 Total Sales
Map
Source: Midwest Real Estate Data (MRED)
MLS Number: 12358653
APN: 30-07-05-227-003
- 1308 Burry St
- 1106 Frederick St
- 1308 Waverly Place
- 1312 Waverly Place
- 1318 N Prairie Ave
- 1322 N Prairie Ave
- 1429 N May St
- 1226 Plainfield Rd
- 1229 Norley Ave
- 1207 Oakland Ave
- 1609 Marlboro Ln
- 1308 Norley Ave
- 1001 Wilcox St
- 1021 Oakland Ave
- 831 Horseshoe Dr Unit B
- 913 Kelly Ave
- 1102 Oakland Ave
- 1002 Wilcox St Unit 1004
- 905 Kelly Ave
- 1005 Black Rd
