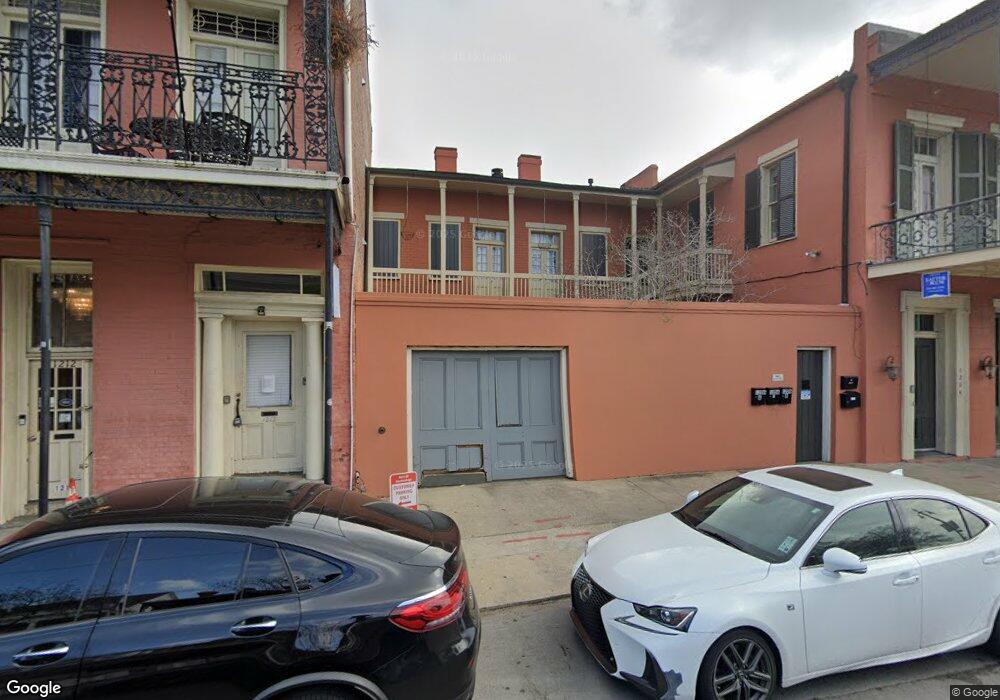
1212 N Rampart St Unit 101 New Orleans, LA 70116
French Quarter NeighborhoodEstimated payment $3,773/month
Highlights
- Granite Countertops
- Central Heating and Cooling System
- Property is in excellent condition
- Stainless Steel Appliances
- Dogs and Cats Allowed
- 3-minute walk to Cabrini Playground
About This Home
Step into this delightful 3-bedroom, 2-bath first-floor condo that perfectly captures the essence of New Orleans living. Showcasing exposed brick walls, polished concrete floors, abundant natural light, and tasteful updates, this home retains its original charm while offering modern comfort. The stylish kitchen is equipped with stainless steel appliances, sleek countertops, and ample seating, perfect for both barstools and a dining table. The primary suite features a beautifully renovated en-suite bath, while two additional bedrooms provide flexibility for guests, a home office, or a cozy study. Located in the heart of the French Quarter, you’ll be just steps away from world-class dining, vibrant nightlife, and rich cultural attractions. With its prime location, low-maintenance lifestyle, and irresistible price, this condo is truly a rare opportunity in one of New Orleans’ most iconic neighborhoods.
*ASK ABOUT SPECIAL FINANCING AVAILABLE!*
Property Details
Home Type
- Condominium
Est. Annual Taxes
- $5,929
Year Built
- Built in 1923
HOA Fees
- $1,070 Monthly HOA Fees
Home Design
- Entry on the 1st floor
- Brick Exterior Construction
- Slab Foundation
- Slate Roof
Interior Spaces
- 1,118 Sq Ft Home
- Property has 1 Level
Kitchen
- Oven
- Range
- Dishwasher
- Stainless Steel Appliances
- Granite Countertops
Bedrooms and Bathrooms
- 3 Bedrooms
- 2 Full Bathrooms
Laundry
- Laundry in unit
- Washer and Dryer Hookup
Additional Features
- Property is in excellent condition
- City Lot
- Central Heating and Cooling System
Listing and Financial Details
- Tax Lot 13
- Assessor Parcel Number 208102532
Community Details
Overview
- Association fees include common areas, electricity, water
- 5 Units
- Not A Subdivision
Amenities
- Common Area
Pet Policy
- Dogs and Cats Allowed
Map
Home Values in the Area
Average Home Value in this Area
Tax History
| Year | Tax Paid | Tax Assessment Tax Assessment Total Assessment is a certain percentage of the fair market value that is determined by local assessors to be the total taxable value of land and additions on the property. | Land | Improvement |
|---|---|---|---|---|
| 2025 | $5,929 | $44,920 | $3,240 | $41,680 |
| 2024 | $6,019 | $44,920 | $3,240 | $41,680 |
| 2023 | $6,846 | $48,650 | $3,240 | $45,410 |
| 2022 | $6,846 | $48,650 | $3,240 | $45,410 |
| 2021 | $7,773 | $54,000 | $3,240 | $50,760 |
| 2020 | $7,851 | $54,000 | $3,240 | $50,760 |
| 2019 | $8,158 | $54,000 | $3,240 | $50,760 |
Property History
| Date | Event | Price | List to Sale | Price per Sq Ft |
|---|---|---|---|---|
| 09/08/2025 09/08/25 | For Sale | $415,000 | 0.0% | $371 / Sq Ft |
| 07/08/2025 07/08/25 | For Rent | $2,200 | +10.0% | -- |
| 11/01/2023 11/01/23 | Rented | $2,000 | 0.0% | -- |
| 11/01/2023 11/01/23 | Under Contract | -- | -- | -- |
| 08/08/2023 08/08/23 | For Rent | $2,000 | -- | -- |
About the Listing Agent
Lauren's Other Listings
Source: ROAM MLS
MLS Number: 2520740
APN: 2-08-1-025-32
- 1206 N Rampart St Unit B
- 1031 Barracks St Unit 4
- 1301 N Rampart St Unit 207
- 1131 Burgundy St Unit B
- 1020 Esplanade Ave Unit 204
- 1005 Barracks St Unit 6
- 1303 Burgundy St Unit 3
- 1303 Burgundy St Unit 14
- 1032 Esplanade Ave
- 1005 N Rampart St
- 1124 Henriette Delille St
- 1122 Henriette Delille St
- 1128 Henriette Delille St
- 1129 Ursulines Ave Unit A
- 938 Esplanade Ave
- 1208 N Rampart St Unit 1208
- 1022 Barracks St Unit 201
- 1022 Barracks St Unit 203
- 1022 Barracks St Unit 208
- 1301 N Rampart St Unit 207
- 1029 Ursulines Ave
- 938 Esplanade Ave Unit B
- 913 Governor Nicholls St Unit 102
- 913 Governor Nicholls St Unit 301
- 913 Governor Nicholls St Unit 302
- 936 Esplanade Ave Unit 102
- 1021 Esplanade Ave Unit 2
- 1039 Henriette Delille St Unit Cozy Cottage in Treme
- 1212 Treme St Unit A
- 1212 Treme St Unit C
- 1216 Treme St Unit A
- 1039 Henriette Delille St
- 1323 Dauphine St Unit 4
- 1323 Dauphine St Unit 3
- 821 Barracks St Unit 4
