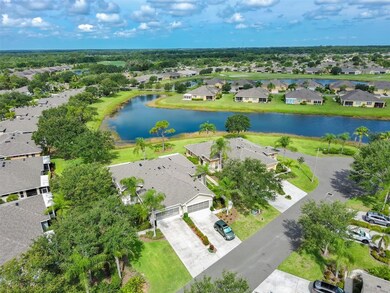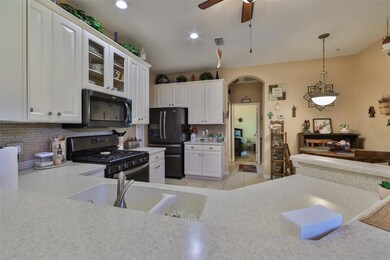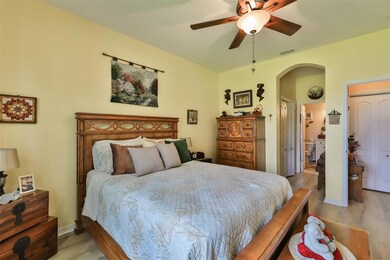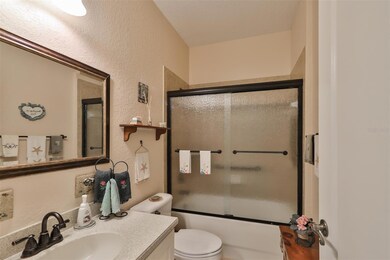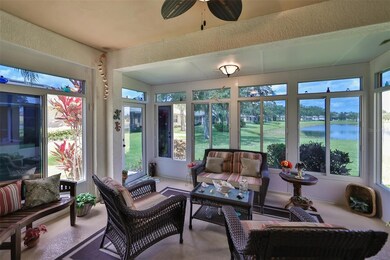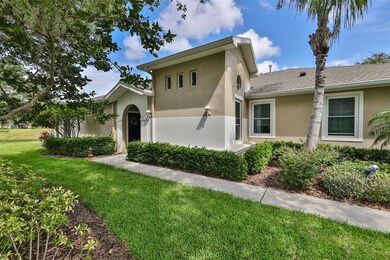
1212 Peterborough Cir Unit 92 Sun City Center, FL 33573
Estimated Value: $282,000 - $351,000
Highlights
- Golf Course Community
- Fishing
- Gated Community
- Fitness Center
- Senior Community
- Lake View
About This Home
As of December 2023Introducing the Kings Point model Strathaven Home on Peterborough Circle: A Charming Retreat! Nestled in the highly sought-after community of Kings Point, this exquisite two-bedroom, two-bath home with a den offers an inviting ambiance and a host of desirable features. Situated on the serene Peterborough Circle, this property presents a unique blend of comfort, convenience, and style. As you step through the front door, you'll be greeted by a warm and welcoming atmosphere, where a pond view greets your eyes. The spacious open concept living area provides an ideal space for relaxation and entertainment, with its tasteful decor and abundant natural light. The adjoining kitchen boasts modern appliances, ensuring that preparing meals will be a delightful experience. One of the highlights of this remarkable home is the fabulous large glass and closed in lanai. This versatile space allows you to enjoy the beauty of the outdoors while remaining sheltered from the elements. Whether you wish to unwind with a book, host intimate gatherings, or simply soak in the tranquility of your surroundings, this enchanting lanai is the perfect setting. The two split bedrooms on opposing sides of the home offer comfort and privacy, making them ideal retreats at the end of a long day. The master bedroom features an ensuite bathroom, complete with modern fixtures and ample storage space. The second bedroom is equally inviting and can be adapted to suit your personal needs,. The office gives you another area to be used as a guest room, home office, or hobby space. New Items: Lighting throughout, Garage Overhead Rack holds 800#, Refaced Cabinets, new Shower Doors in both bathrooms, AC is 11 years old and serviced yearly, 2 year old Gas Hot Water Heater, 3 year old Hurricane Windows with 175miles/hour wind protection, 4 year old Appliances, 1 year old Front Loader Washer, New Kitchen Backsplash, Living Room Crown Molding, 12 year old Enclosed Lanai with Hurricane rated windows, Screened Garage, Painted Garage Floor and Ceiling, Whole house freshly painted, Surround Sound within ceiling is not yet connected, 1 year old shades, All main rooms have ceiling fans, 2 year old flooring in Master bedroom, EXCLUDING ALL RODS AND CURTAINS.
Situated within the esteemed Kings Point community, this home offers access to an array of amenities and recreational facilities. From swimming pools and fitness centers to golf courses and social clubs, there is something for everyone to enjoy within this vibrant community.While the Kings Point Home on Peterborough Circle is undeniably captivating, it presents a charming retreat in a desirable location. With its DEN, two bedrooms, two baths, inviting lanai, and access to a wealth of community amenities, it offers an exceptional living experience. Schedule a Private Tour Today to Make this resort style community yours!
Last Agent to Sell the Property
REAL BROKER, LLC Brokerage Phone: 407.279.0038 License #3395525 Listed on: 06/01/2023

Property Details
Home Type
- Condominium
Est. Annual Taxes
- $1,943
Year Built
- Built in 2006
Lot Details
- 2,614
HOA Fees
- $670 Monthly HOA Fees
Parking
- 2 Car Attached Garage
Home Design
- Slab Foundation
- Shingle Roof
- Block Exterior
Interior Spaces
- 1,292 Sq Ft Home
- 1-Story Property
- Open Floorplan
- Ceiling Fan
- Window Treatments
- Sliding Doors
- Lake Views
Kitchen
- Range
- Microwave
- Dishwasher
Flooring
- Carpet
- Ceramic Tile
Bedrooms and Bathrooms
- 2 Bedrooms
- 2 Full Bathrooms
Laundry
- Dryer
- Washer
Utilities
- Central Air
- Heating System Uses Natural Gas
- Natural Gas Connected
- Cable TV Available
Additional Features
- Reclaimed Water Irrigation System
- East Facing Home
Listing and Financial Details
- Visit Down Payment Resource Website
- Tax Lot 00092
- Assessor Parcel Number U-23-32-19-861-000000-00092.0
Community Details
Overview
- Senior Community
- Association fees include 24-Hour Guard, cable TV, pool, electricity, insurance, internet, maintenance structure, ground maintenance, maintenance, pest control, recreational facilities, security, sewer, trash, water
- First Service Residential Association, Phone Number (813) 642-8990
- Visit Association Website
- Portsmith Condo Subdivision
- The community has rules related to deed restrictions, allowable golf cart usage in the community
Amenities
- Restaurant
- Clubhouse
- Community Mailbox
Recreation
- Golf Course Community
- Tennis Courts
- Fitness Center
- Community Pool
- Fishing
Pet Policy
- Pets up to 100 lbs
- 2 Pets Allowed
Security
- Gated Community
Similar Homes in Sun City Center, FL
Home Values in the Area
Average Home Value in this Area
Mortgage History
| Date | Status | Borrower | Loan Amount |
|---|---|---|---|
| Open | Sudduth Kenwood | $338,800 | |
| Closed | Harrison David E | $219,999 | |
| Closed | Harrison Elizabeth Anne | $171,399 | |
| Closed | Harrison David E | $179,200 | |
| Closed | Harrison Elizabeth Anne | $22,000 | |
| Closed | Harrison David E | $198,000 |
Property History
| Date | Event | Price | Change | Sq Ft Price |
|---|---|---|---|---|
| 12/12/2023 12/12/23 | Sold | $330,000 | -1.5% | $255 / Sq Ft |
| 10/30/2023 10/30/23 | Pending | -- | -- | -- |
| 10/22/2023 10/22/23 | For Sale | $335,000 | 0.0% | $259 / Sq Ft |
| 10/18/2023 10/18/23 | Pending | -- | -- | -- |
| 10/09/2023 10/09/23 | Price Changed | $335,000 | -0.8% | $259 / Sq Ft |
| 09/21/2023 09/21/23 | For Sale | $337,700 | 0.0% | $261 / Sq Ft |
| 07/16/2023 07/16/23 | Pending | -- | -- | -- |
| 07/09/2023 07/09/23 | Price Changed | $337,700 | -0.6% | $261 / Sq Ft |
| 06/23/2023 06/23/23 | Price Changed | $339,900 | -0.7% | $263 / Sq Ft |
| 06/11/2023 06/11/23 | Price Changed | $342,200 | -1.0% | $265 / Sq Ft |
| 06/01/2023 06/01/23 | For Sale | $345,500 | -- | $267 / Sq Ft |
Tax History Compared to Growth
Tax History
| Year | Tax Paid | Tax Assessment Tax Assessment Total Assessment is a certain percentage of the fair market value that is determined by local assessors to be the total taxable value of land and additions on the property. | Land | Improvement |
|---|---|---|---|---|
| 2024 | $4,422 | $261,643 | $100 | $261,543 |
| 2023 | $2,072 | $127,586 | $0 | $0 |
| 2022 | $1,943 | $123,870 | $0 | $0 |
| 2021 | $1,916 | $120,262 | $0 | $0 |
| 2020 | $1,840 | $118,602 | $0 | $0 |
| 2019 | $1,753 | $115,935 | $0 | $0 |
| 2018 | $1,733 | $113,773 | $0 | $0 |
| 2017 | $1,704 | $169,847 | $0 | $0 |
| 2016 | $1,683 | $109,141 | $0 | $0 |
| 2015 | $1,698 | $108,382 | $0 | $0 |
| 2014 | $1,683 | $107,522 | $0 | $0 |
| 2013 | -- | $105,933 | $0 | $0 |
Agents Affiliated with this Home
-
Anita Frank

Seller's Agent in 2023
Anita Frank
REAL BROKER, LLC
(850) 755-9740
82 in this area
94 Total Sales
-
Kathleen Lieberman

Buyer's Agent in 2023
Kathleen Lieberman
RE/MAX
(813) 335-6559
9 in this area
67 Total Sales
Map
Source: Stellar MLS
MLS Number: T3448876
APN: U-23-32-19-861-000000-00092.0
- 2071 Sifield Greens Way Unit 103
- 2082 Sifield Greens Way Unit 3
- 2313 Nottingham Greens Dr Unit 2313
- 2311 Nottingham Greens Dr Unit 2311
- 2253 Oakley Green Dr Unit 26
- 2234 Nottingham Greens Dr Unit 2234
- 2286 Sifield Greens Way Unit 2286
- 1922 Sifield Greens Way Unit 47
- 2429 Nottingham Greens Dr Unit 118
- 2429 Nottingham Greens Dr
- 1257 Corinth Greens Dr Unit 1257
- 2246 Sifield Greens Way Unit 36
- 2325 Brookfield Greens Cir Unit 41
- 2426 Sifield Greens Way Unit 50
- 1231 Corinth Greens Dr
- 2333 Brookfield Greens Cir
- 1257 Lyndhurst Greens Dr Unit 75
- 2218 Brookfield Greens Cir Unit 82
- 2438 Sifield Greens Way Unit 44
- 2217 Brookfield Greens Cir
- 1212 Peterborough Cir Unit 92
- 1210 Peterborough Cir
- 1208 Peterborough Cir
- 2049 Sifield Greens Way
- 1206 Peterborough Cir Unit 89
- 1206 Peterborough Cir
- 2047 Sifield Greens Way Unit 93
- 2051 Sifield Greens Way Unit 95
- 2051 Sifield Greens Way
- 2053 Sifield Greens Way
- 1209 Peterborough Cir
- 1209 Peterborough Cir Unit 1209
- 2057 Sifield Greens Way Unit 97
- 1211 Peterborough Cir Unit 85
- 2059 Sifield Greens Way Unit 98
- 2059 Sifield Greens Way
- 2059 Way
- 1207 Peterborough Cir Unit 87
- 1207 Peterborough Cir
- 2037 Sifield Greens Way

