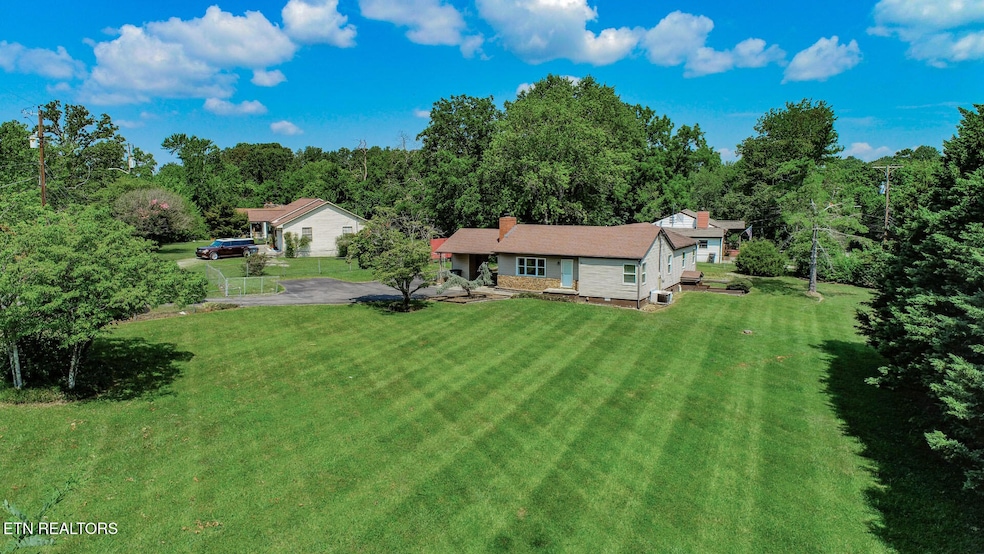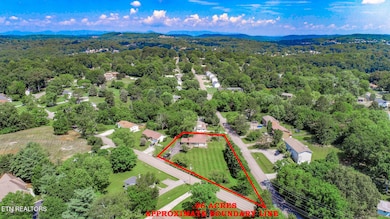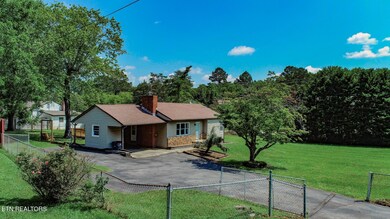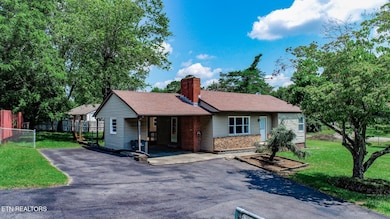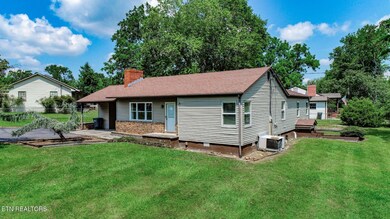
1212 Piney Grove Church Rd Knoxville, TN 37909
West Knoxville NeighborhoodEstimated payment $2,029/month
Highlights
- Popular Property
- 0.96 Acre Lot
- Traditional Architecture
- Bearden High School Rated A-
- Deck
- Main Floor Primary Bedroom
About This Home
Rare find for investment or residential use! Immaculate & superbly maintained 1540 sq. ft. 3BR/2BA one level home on .96 acre lot. Highly desirable location only 1.5 miles from West Town Mall! Move in ready offering appliances including washer/dryer, split bedrooms offering privacy w/spacious 16 x 18 master BR w/walk-in closet, tiled master bath w/stepdown Jacuzzi jetted tub & walk-in shower. Master BR French doors open to 8 x 10 screened porch. Main level laundry, 10 x 17 den/office, dining room, spacious 12 x 20 living room w/woodburning fireplace. Many upgrades include newer flooring, double pane tilt windows, new interior paint, newer electrical/plumbing and much more! Relax in the swing under beautiful mature shade trees and enjoy outdoor grilling or entertaining on the 10 x 26 deck! Attached carport & storage room, paved drive w/extra parking spaces, landscaped & fully fenced yard w/2 wide gates for easy access from Fred Hickey Rd & Piney Grove Church Rd. Unfinished basement offers interior French drain to prevent moisture intrusion for more storage! Superb location within walking distance to Bearden Elementary & Middle Schools, Park West Church & close proximity to shopping, restaurants, hospitals, parks & recreation! Utilities include public water, sewer, natural gas, cable & high-speed internet. Drone photos used in listing.
Home Details
Home Type
- Single Family
Est. Annual Taxes
- $1,573
Year Built
- Built in 1955
Lot Details
- 0.96 Acre Lot
- Lot Dimensions are 243x166x107x314
- Fenced Yard
- Chain Link Fence
- Corner Lot
- Level Lot
Home Design
- Traditional Architecture
- Frame Construction
- Vinyl Siding
Interior Spaces
- 1,540 Sq Ft Home
- Ceiling Fan
- Wood Burning Fireplace
- Home Office
- Bonus Room
- Screened Porch
- Storage Room
- Unfinished Basement
- Walk-Out Basement
Kitchen
- Range
- Microwave
- Dishwasher
Flooring
- Parquet
- Carpet
- Tile
- Vinyl
Bedrooms and Bathrooms
- 3 Bedrooms
- Primary Bedroom on Main
- 2 Full Bathrooms
Laundry
- Laundry Room
- Dryer
- Washer
Parking
- Attached Garage
- 1 Carport Space
- Parking Available
Outdoor Features
- Deck
- Patio
- Outdoor Storage
- Storage Shed
Utilities
- Central Heating and Cooling System
- Heat Pump System
Community Details
- No Home Owners Association
Listing and Financial Details
- Assessor Parcel Number 025
Map
Home Values in the Area
Average Home Value in this Area
Tax History
| Year | Tax Paid | Tax Assessment Tax Assessment Total Assessment is a certain percentage of the fair market value that is determined by local assessors to be the total taxable value of land and additions on the property. | Land | Improvement |
|---|---|---|---|---|
| 2024 | $1,504 | $42,400 | $0 | $0 |
| 2023 | $1,504 | $42,400 | $0 | $0 |
| 2022 | $1,573 | $42,400 | $0 | $0 |
| 2021 | $1,276 | $27,850 | $0 | $0 |
| 2020 | $1,276 | $27,850 | $0 | $0 |
| 2019 | $1,276 | $27,850 | $0 | $0 |
| 2018 | $1,276 | $27,850 | $0 | $0 |
| 2017 | $1,276 | $27,850 | $0 | $0 |
| 2016 | $1,254 | $0 | $0 | $0 |
| 2015 | $1,254 | $0 | $0 | $0 |
| 2014 | $1,254 | $0 | $0 | $0 |
Property History
| Date | Event | Price | Change | Sq Ft Price |
|---|---|---|---|---|
| 08/25/2025 08/25/25 | For Sale | $349,000 | 0.0% | $227 / Sq Ft |
| 07/23/2025 07/23/25 | Pending | -- | -- | -- |
| 07/11/2025 07/11/25 | For Sale | $349,000 | -- | $227 / Sq Ft |
Purchase History
| Date | Type | Sale Price | Title Company |
|---|---|---|---|
| Warranty Deed | $98,500 | -- |
Mortgage History
| Date | Status | Loan Amount | Loan Type |
|---|---|---|---|
| Closed | $80,671 | Unknown | |
| Closed | $93,199 | Unknown | |
| Closed | $93,575 | No Value Available |
Similar Homes in Knoxville, TN
Source: East Tennessee REALTORS® MLS
MLS Number: 1308169
APN: 106GA-025
- 1133 Ferd Hickey Rd NW
- 1025 Ree Way Unit 20
- 7518 Chatham Cir NW
- 1000 Ree Way
- 910 Millington Park Way Unit 113
- 1202 Harbin Ridge Ln
- 7658 Chatham Cir
- 1133 Harbin Ridge Ln Unit 4
- 7637 Chatham Cir
- 7644 Chatham Cir
- 7525 Kerri Way
- 1412 Marconi Dr
- 7601 Harrisburg Ct
- 7605 Harrisburg Ct
- 8026 Pepperdine Way
- 8013 Middlebrook Pike
- 1884 Elmhurst Way Unit 99
- 1533 Marconi Dr
- 7273 Ashburton Dr
- 706 Averystone Ln
- 1214 Glade Hill Dr Unit 1214
- 944 Piney Grove Church Rd Unit 6
- 7655 Chatham Cir NW
- 944 Piney Grove Church Rd
- 899 Woodview Ln
- 7206 Stagecoach Trail Unit B
- 8013 Middlebrook Pike
- 3399 Lake Brook Blvd
- 1201 Vista Ridge Way
- 722 Shadycrest Dr
- 7413 Westridge Dr Unit 2
- 7413 Westridge Dr
- 8400 Country Club Way
- 867 N Gallaher View Rd NW Unit 105
- 1433 Overton Ln Unit 1
- 500 Manor View Dr
- 5510 Fair Oaks Ln
- 5425 Crooked Pine Ln
- 8608 Eagle Pointe Dr
- 8301 Block House Way
