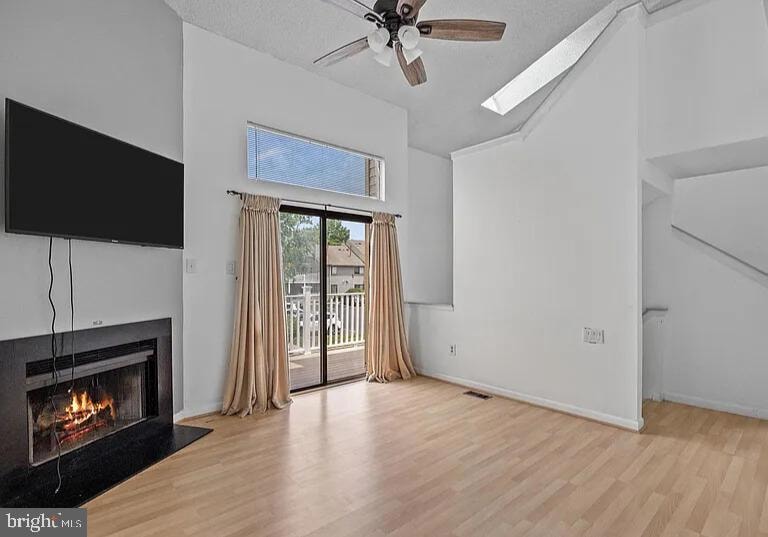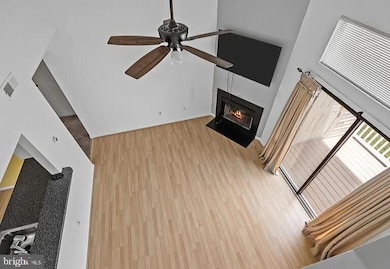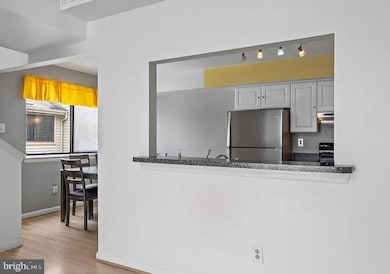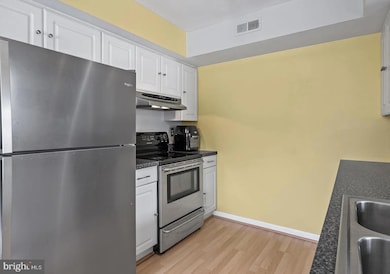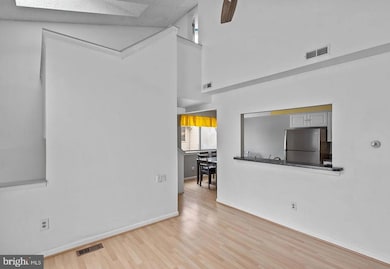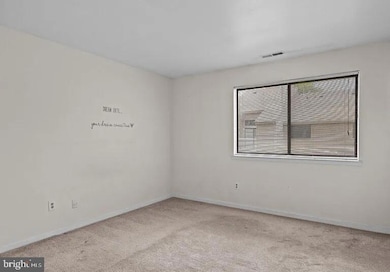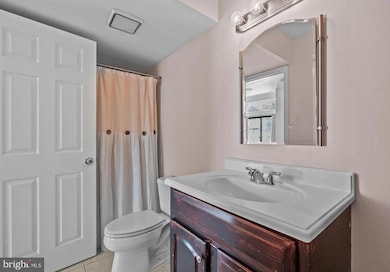1212 Roberts Way Voorhees, NJ 08043
Highlights
- Open Floorplan
- Colonial Architecture
- Breakfast Area or Nook
- Osage Elementary School Rated A-
- Deck
- Galley Kitchen
About This Home
Spacious 2 Bed, 2 Bath Condo in Central Voorhees New Carpet & Excellent Natural Light! Welcome home to this beautifully maintained 2-bedroom, 2-bathroom condo located in the heart of Voorhees, NJ. Nestled in a desirable and convenient neighborhood, this bright and airy unit features brand-new carpet throughout, adding a fresh and cozy feel to every room. Enjoy an open-concept living and dining area with abundant natural light streaming through large windows, creating a warm and inviting atmosphere. The kitchen offers ample cabinet space and flows seamlessly into the main living area perfect for both everyday living and entertaining. Each bedroom is generously sized with plenty of closet space, and the two full bathrooms offer comfort and privacy, ideal for roommates or small families. Additional features:
-In-unit washer/dryer
-Central heating & cooling
-Reserved parking
-Quiet, well-kept community
-Easy access to shopping, dining, parks, and major highways. Don't miss this opportunity to live in one of Voorhees' most convenient locations with stylish updates and tons of natural light!
Available now schedule your tour today! Property available for rent ASAP Renter is responsible for Gas, Electric and Internet/Cable. No smoking. Water and sewage is based on tenant usage. Cats are ok with HOA . Service dogs with paperwork for HOA some restrictions
First months and security.
Listing Agent
(215) 630-5870 helenirvinesells@gmail.com Keller Williams Real Estate-Langhorne License #RS296319 Listed on: 08/26/2025

Condo Details
Home Type
- Condominium
Est. Annual Taxes
- $4,752
Year Built
- Built in 1985
Home Design
- Colonial Architecture
- Entry on the 1st floor
- Frame Construction
Interior Spaces
- 1,006 Sq Ft Home
- Property has 2.5 Levels
- Open Floorplan
- Ceiling Fan
- Sliding Windows
- Combination Dining and Living Room
Kitchen
- Galley Kitchen
- Breakfast Area or Nook
- Self-Cleaning Oven
- Dishwasher
Bedrooms and Bathrooms
- Walk-In Closet
- Bathtub with Shower
Laundry
- Laundry on main level
- Dryer
Parking
- 1 Open Parking Space
- 1 Parking Space
- Public Parking
- Parking Lot
- 1 Assigned Parking Space
Outdoor Features
- Deck
- Patio
Utilities
- Forced Air Heating and Cooling System
- Electric Water Heater
Listing and Financial Details
- Residential Lease
- Security Deposit $2,100
- Requires 1 Month of Rent Paid Up Front
- Tenant pays for cable TV, cooking fuel, electricity, gas, heat, sewer, all utilities, water
- Rent includes common area maintenance, grounds maintenance
- No Smoking Allowed
- 12-Month Lease Term
- Available 11/1/25
- $35 Application Fee
- Assessor Parcel Number 34-00150 17-00008-C1212
Community Details
Overview
- Low-Rise Condominium
- Victoriana Subdivision
Pet Policy
- Pet Deposit $500
- Cats Allowed
Map
Source: Bright MLS
MLS Number: NJCD2100612
APN: 34-00150-17-00008-0000-C1212
- 45 Sandra Rd
- 806 Gregorys Way
- 1511 Roberts Way
- 316 Gregorys Way Unit C0316
- 203 Spring Dr
- 502 Gregorys Way
- 308 Gregorys Way
- 2204 Sandra Rd
- 2302 Sandra Rd
- 203 Gregorys Way
- 102 Gregorys Way
- 1155 Golden Pond Ct
- 1090 Corbridge Ct
- 116 Van Buren Rd Unit 8
- 23 N Sunset Dr
- 8 Echelon Rd
- 19 Sussex Ave
- 115 Atlantic Ave
- 37 Glen Dr
- 605 E Evesham Rd
- 1106 Roberts Way Unit C1106
- 1403 Roberts Way Unit C1403
- 23 Sandra Rd
- 505 Gregorys Way Unit C0505
- 313 Gregorys Way Unit CC0313
- 225 Echelon Rd
- 314 Echelon Rd
- 8 Echelon Rd
- 10000 Town Center Blvd
- 10 Lucas Ln
- 4504 Michael Ln
- 2021 Lucas Ln
- 2037 Lucas Ln
- 204 Lucas Ln
- 250 S Burnt Mill Rd
- 331 Preston Ave
- 200 Grant Ave
- 1608 Berlin Rd
- 1617 Bryant Rd
- 99 N White Horse Pike
