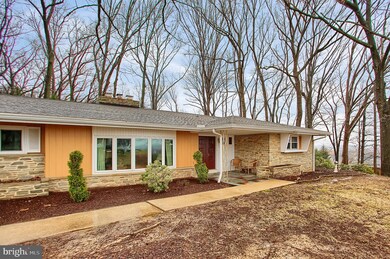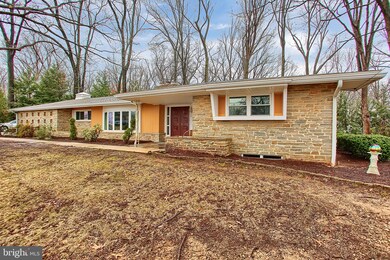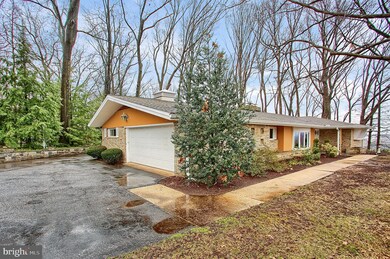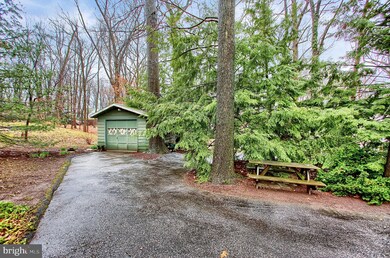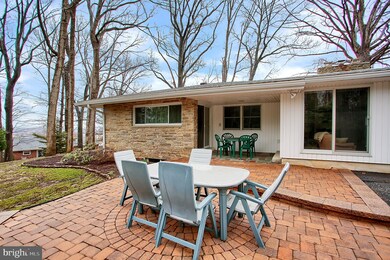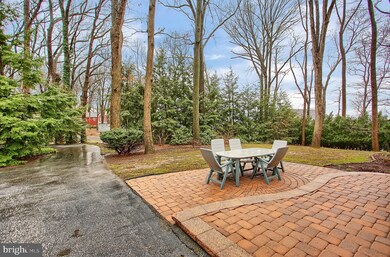
1212 Rossmoyne Rd Mechanicsburg, PA 17055
Lower Allen Township NeighborhoodEstimated Value: $364,000 - $413,292
Highlights
- Second Garage
- Vaulted Ceiling
- Rambler Architecture
- 0.81 Acre Lot
- Partially Wooded Lot
- Wood Flooring
About This Home
As of May 2019Looking for living space with quality construction, this is a real gem! Family living and entertaining flow from one hardwood floor to the other. Open concept Family Rm w/fireplace and full wall of windows extending to breakfast area and kitchen. Separate from this open concept is a grand Living Room w/fireplace and Dining Room. Did I say beautiful hardwood floors thru out the home? 3 bedrooms, 2.5 baths, main floor Laundry , office and Hobby room...huge basement! Closets and storage at every turn. Lovely wooded exterior with additional garage, hardscape and patio...lots of parking !
Last Agent to Sell the Property
EXP Realty, LLC License #AB046889L Listed on: 03/22/2019

Home Details
Home Type
- Single Family
Est. Annual Taxes
- $4,535
Year Built
- Built in 1956 | Remodeled in 1980
Lot Details
- 0.81 Acre Lot
- Stone Retaining Walls
- Landscaped
- Partially Wooded Lot
- Property is in very good condition
Parking
- 2 Car Attached Garage
- 2 Open Parking Spaces
- Second Garage
- Parking Storage or Cabinetry
- Side Facing Garage
- Garage Door Opener
- Driveway
Home Design
- Rambler Architecture
- Block Foundation
- Shingle Roof
- Stone Siding
Interior Spaces
- 2,082 Sq Ft Home
- Property has 1 Level
- Built-In Features
- Vaulted Ceiling
- 2 Fireplaces
- Wood Burning Fireplace
- Fireplace Mantel
- Double Pane Windows
- Replacement Windows
- Vinyl Clad Windows
- Family Room Off Kitchen
- Living Room
- Formal Dining Room
- Den
- Hobby Room
Kitchen
- Breakfast Room
- Built-In Range
Flooring
- Wood
- Ceramic Tile
Bedrooms and Bathrooms
- 3 Main Level Bedrooms
- En-Suite Primary Bedroom
- En-Suite Bathroom
- Cedar Closet
Laundry
- Laundry Room
- Laundry on main level
- Dryer
- Washer
Unfinished Basement
- Heated Basement
- Basement Fills Entire Space Under The House
- Interior Basement Entry
Accessible Home Design
- Level Entry For Accessibility
Outdoor Features
- Exterior Lighting
- Outbuilding
Utilities
- Central Air
- Heating System Uses Oil
- Hot Water Baseboard Heater
- 200+ Amp Service
- Oil Water Heater
- On Site Septic
- Cable TV Available
Community Details
- No Home Owners Association
- Fair Oaks Subdivision
Listing and Financial Details
- Assessor Parcel Number 13-26-0247-032
Ownership History
Purchase Details
Home Financials for this Owner
Home Financials are based on the most recent Mortgage that was taken out on this home.Similar Homes in Mechanicsburg, PA
Home Values in the Area
Average Home Value in this Area
Purchase History
| Date | Buyer | Sale Price | Title Company |
|---|---|---|---|
| Duff-Sweeny Tracy L | $255,000 | None Available |
Mortgage History
| Date | Status | Borrower | Loan Amount |
|---|---|---|---|
| Open | Duff Sweeny Tracy L | $244,925 | |
| Closed | Duff-Sweeny Tracy L | $242,250 |
Property History
| Date | Event | Price | Change | Sq Ft Price |
|---|---|---|---|---|
| 05/30/2019 05/30/19 | Sold | $255,000 | +2.0% | $122 / Sq Ft |
| 05/03/2019 05/03/19 | For Sale | $250,000 | 0.0% | $120 / Sq Ft |
| 03/28/2019 03/28/19 | Pending | -- | -- | -- |
| 03/26/2019 03/26/19 | Pending | -- | -- | -- |
| 03/22/2019 03/22/19 | For Sale | $250,000 | -- | $120 / Sq Ft |
Tax History Compared to Growth
Tax History
| Year | Tax Paid | Tax Assessment Tax Assessment Total Assessment is a certain percentage of the fair market value that is determined by local assessors to be the total taxable value of land and additions on the property. | Land | Improvement |
|---|---|---|---|---|
| 2025 | $5,639 | $266,200 | $72,000 | $194,200 |
| 2024 | $5,391 | $266,200 | $72,000 | $194,200 |
| 2023 | $5,169 | $266,200 | $72,000 | $194,200 |
| 2022 | $5,088 | $266,200 | $72,000 | $194,200 |
| 2021 | $4,973 | $266,200 | $72,000 | $194,200 |
| 2020 | $4,874 | $266,200 | $72,000 | $194,200 |
| 2019 | $4,535 | $266,200 | $72,000 | $194,200 |
| 2018 | $4,417 | $266,200 | $72,000 | $194,200 |
| 2017 | $4,187 | $266,200 | $72,000 | $194,200 |
| 2016 | -- | $266,200 | $72,000 | $194,200 |
| 2015 | -- | $266,200 | $72,000 | $194,200 |
| 2014 | -- | $266,200 | $72,000 | $194,200 |
Agents Affiliated with this Home
-
Olivia And Rose Carpenter

Seller's Agent in 2019
Olivia And Rose Carpenter
EXP Realty, LLC
(717) 265-3277
61 Total Sales
-
Brad Cleland

Buyer's Agent in 2019
Brad Cleland
RE/MAX
(717) 728-3975
76 Total Sales
Map
Source: Bright MLS
MLS Number: PACB110358
APN: 13-26-0247-032
- 100 Lark Meadows Dr Unit COVINGTON
- 100 Lark Meadows Dr Unit HAWTHORNE
- 100 Lark Meadows Dr Unit ADDISON
- 100 Lark Meadows Dr Unit ANDREWS
- 100 Lark Meadows Dr Unit DEVONSHIRE
- 93 Kensington Dr
- 3105 Overlook Dr
- 3125 Overlook Dr
- 3114 Overlook Dr
- 5110 Maple Leaf Ct
- 3113 Trow St
- 3115 Trow St
- 3115 Egreton Rd
- 3123 Herr St
- 4121 Leroy
- 3111 Overlook Dr
- 4116 Leroy Dr
- 3111 Herr St
- 1337 Sharps Dr Unit ANDOVER
- 1337 Sharps Dr Unit BROMLEY
- 1212 Rossmoyne Rd
- 1206 Rossmoyne Rd
- 1220 Rossmoyne Rd
- 4917 Woodbox Ln
- 4913 Woodbox Ln
- 1200 Rossmoyne Rd
- 4975 Ravenwood Rd
- 4904 Colonial Dr
- 4900 Colonial Dr
- 4920 Woodbox Ln
- 4925 Woodbox Ln
- 4916 Woodbox Ln
- 4903 Whitlock Ln
- 5004 Firethorn Ln
- 4911 Whitlock Ln
- 4915 Whitlock Ln
- 5003 Ravenwood Rd
- 4901 Colonial Dr
- 4909 Colonial Dr
- 5005 Firethorn Ln

