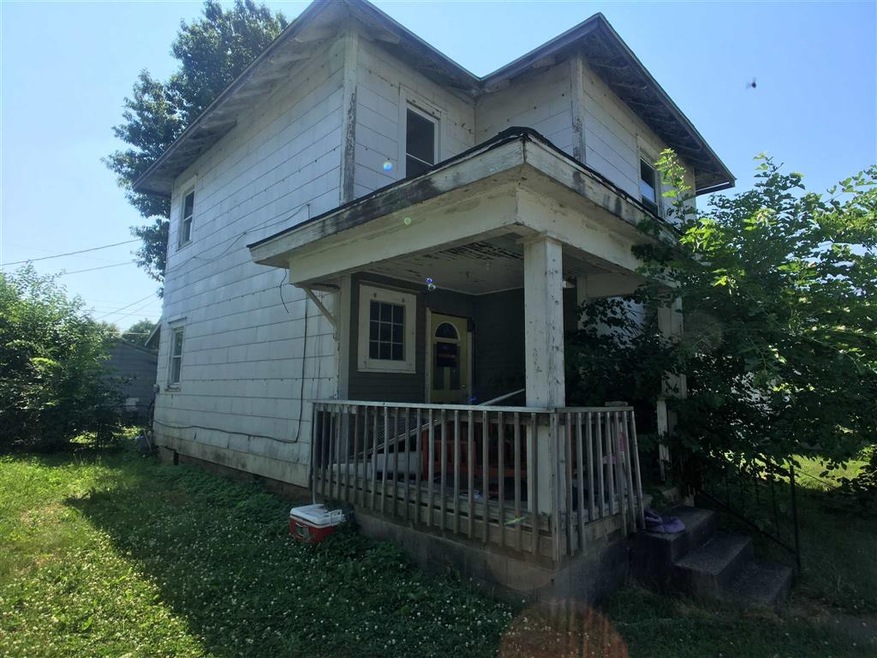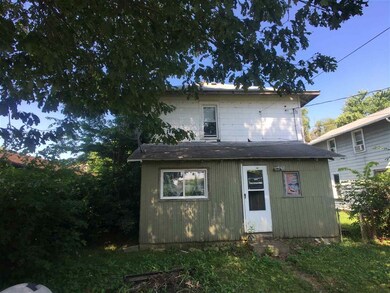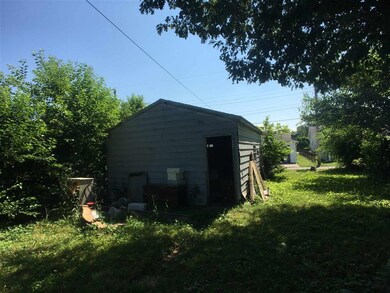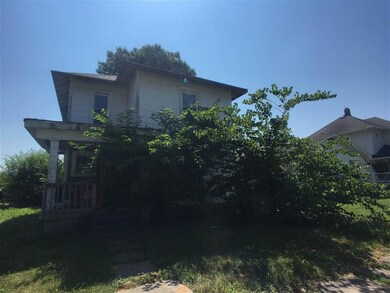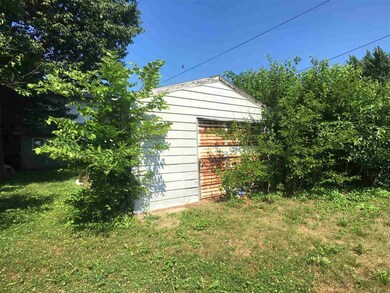
1212 S 21st St New Castle, IN 47362
New Castle NeighborhoodHighlights
- Traditional Architecture
- 1.5 Car Detached Garage
- Forced Air Heating System
- Covered patio or porch
- Built-in Bookshelves
- Ceiling Fan
About This Home
As of May 2021This 2 bedroom, 1 + 1/2 bath home has a 1 1/2 car garage, hardwood floors and natural walnut woodwork. This home needs lots of love and is being sold as-is.
Last Agent to Sell the Property
F.C. Tucker/Crossroads Real Estate Listed on: 09/03/2020

Home Details
Home Type
- Single Family
Year Built
- Built in 1900
Lot Details
- 4,680 Sq Ft Lot
- Lot Dimensions are 40x117
- Privacy Fence
- Level Lot
Parking
- 1.5 Car Detached Garage
- Gravel Driveway
Home Design
- Traditional Architecture
- Shingle Roof
- Shingle Siding
Interior Spaces
- 2-Story Property
- Built-in Bookshelves
- Ceiling Fan
- Partially Finished Basement
- Block Basement Construction
- Storage In Attic
Kitchen
- Electric Oven or Range
- Laminate Countertops
Bedrooms and Bathrooms
- 2 Bedrooms
- Bathtub With Separate Shower Stall
Schools
- Eastwood Elementary School
- New Castle Middle School
- New Castle High School
Utilities
- Forced Air Heating System
- Heating System Uses Gas
Additional Features
- Covered patio or porch
- Suburban Location
Listing and Financial Details
- Assessor Parcel Number 33-12-14-320-298.000-016
Ownership History
Purchase Details
Home Financials for this Owner
Home Financials are based on the most recent Mortgage that was taken out on this home.Purchase Details
Home Financials for this Owner
Home Financials are based on the most recent Mortgage that was taken out on this home.Purchase Details
Purchase Details
Purchase Details
Purchase Details
Similar Home in New Castle, IN
Home Values in the Area
Average Home Value in this Area
Purchase History
| Date | Type | Sale Price | Title Company |
|---|---|---|---|
| Warranty Deed | $125,000 | None Available | |
| Warranty Deed | $9,000 | Quality Title Insurance | |
| Quit Claim Deed | -- | None Available | |
| Personal Reps Deed | -- | None Available | |
| Special Warranty Deed | -- | None Available | |
| Sheriffs Deed | $23,800 | None Available |
Mortgage History
| Date | Status | Loan Amount | Loan Type |
|---|---|---|---|
| Open | $127,272 | New Conventional | |
| Closed | $127,272 | New Conventional | |
| Previous Owner | $51,000 | New Conventional |
Property History
| Date | Event | Price | Change | Sq Ft Price |
|---|---|---|---|---|
| 05/07/2021 05/07/21 | Sold | $125,000 | 0.0% | $100 / Sq Ft |
| 04/10/2021 04/10/21 | Pending | -- | -- | -- |
| 04/08/2021 04/08/21 | For Sale | $125,000 | +1288.9% | $100 / Sq Ft |
| 09/14/2020 09/14/20 | Sold | $9,000 | 0.0% | $5 / Sq Ft |
| 09/14/2020 09/14/20 | Sold | $9,000 | 0.0% | $7 / Sq Ft |
| 09/04/2020 09/04/20 | Pending | -- | -- | -- |
| 09/03/2020 09/03/20 | Pending | -- | -- | -- |
| 09/03/2020 09/03/20 | For Sale | $9,000 | -40.0% | $7 / Sq Ft |
| 07/14/2020 07/14/20 | For Sale | $15,000 | -- | $9 / Sq Ft |
Tax History Compared to Growth
Tax History
| Year | Tax Paid | Tax Assessment Tax Assessment Total Assessment is a certain percentage of the fair market value that is determined by local assessors to be the total taxable value of land and additions on the property. | Land | Improvement |
|---|---|---|---|---|
| 2024 | $1,217 | $121,700 | $9,000 | $112,700 |
| 2023 | $1,089 | $108,900 | $9,000 | $99,900 |
| 2022 | $958 | $95,800 | $6,000 | $89,800 |
| 2021 | $834 | $83,400 | $6,000 | $77,400 |
| 2020 | $705 | $33,900 | $6,000 | $27,900 |
| 2019 | $924 | $32,800 | $6,000 | $26,800 |
| 2018 | $652 | $31,400 | $5,400 | $26,000 |
| 2017 | $313 | $31,300 | $5,400 | $25,900 |
| 2016 | $441 | $20,500 | $6,400 | $14,100 |
| 2014 | $462 | $22,100 | $7,900 | $14,200 |
| 2013 | $462 | $21,400 | $7,900 | $13,500 |
Agents Affiliated with this Home
-
Diana Martin
D
Seller's Agent in 2021
Diana Martin
NonMember MEIAR
(765) 747-7197
429 in this area
3,911 Total Sales
-
Krista Gibson

Buyer's Agent in 2021
Krista Gibson
RE/MAX First Integrity
(765) 524-4013
204 in this area
313 Total Sales
-
Susie Dudley
S
Seller's Agent in 2020
Susie Dudley
FC Tucker/Crossroads Real Estate
(765) 465-2561
61 in this area
134 Total Sales
-
M
Buyer's Agent in 2020
MEMBER NON-MLS
NON-MLS MEMBER
Map
Source: Indiana Regional MLS
MLS Number: 202035391
APN: 33-12-14-320-298.000-016
