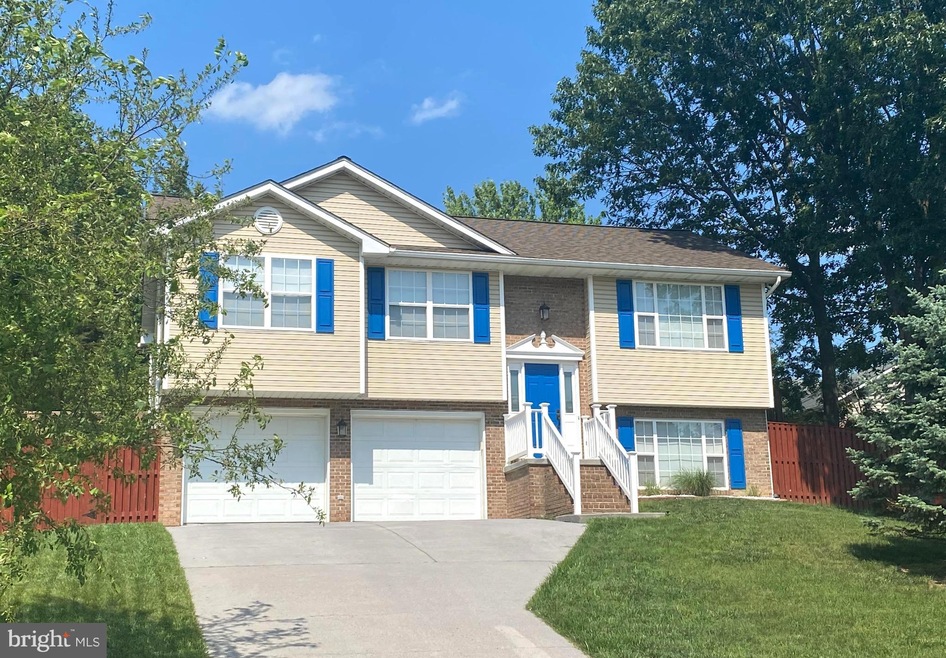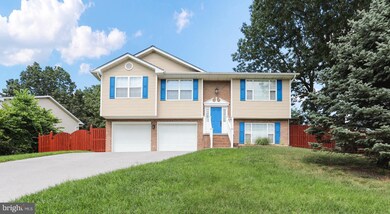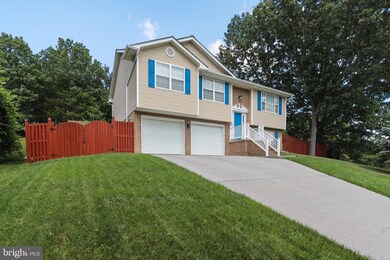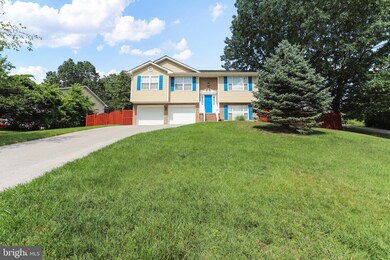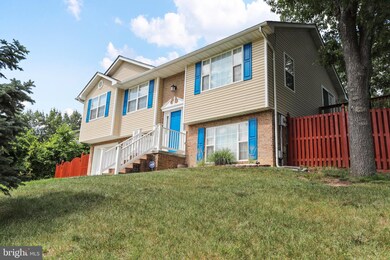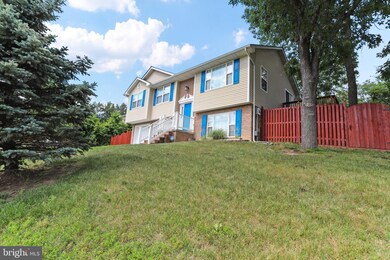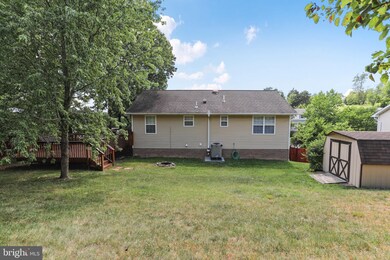
1212 S Fork Dr Front Royal, VA 22630
Highlights
- Open Floorplan
- Deck
- No HOA
- Mountain View
- Backs to Trees or Woods
- Upgraded Countertops
About This Home
As of October 2023Immaculate split level in sought after Riverview Subdivision offering views of the mountains and the Shenandoah River ! This home is move in ready and offers 3 bedrooms, 3 baths with an open concept and lots of storage space ! Spacious living room on main level with views. Kitchen offers upgraded oak cabinets, beautiful granite counter tops, tile backsplash and tile flooring. Stainless steel refrigerator is brand new and stove offers double oven for those who love to cook/bake! Dining room has tile flooring and french doors that lead out onto a spacious 2 tier deck (10x10 and 16x16) that is maintenance free with trex decking. Relax on the back deck with a glass of wine and unwind after a hard day of work and enjoy the peace and quiet! Master bedroom offers walk in closet and updated master bath with walk in shower w/tile backsplash and flooring. Large family room in lower level with full bath offering tile flooring. Laundry room offers tile flooring, utility sink and more storage! Oversized 2 car garage with workshop space and additional storage. Back yard is fully fenced with privacy fencing with nice shade trees and a 10 x 12 storage shed. This home has been well cared for and it shows! This won't last long so don't let the opportunity pass to make this your new home!
Last Agent to Sell the Property
RE/MAX Real Estate Connections Listed on: 07/06/2020

Home Details
Home Type
- Single Family
Est. Annual Taxes
- $1,897
Year Built
- Built in 1997
Lot Details
- 0.37 Acre Lot
- Privacy Fence
- Landscaped
- Extensive Hardscape
- Backs to Trees or Woods
- Property is in very good condition
- Property is zoned R1
Parking
- 2 Car Direct Access Garage
- Oversized Parking
- Front Facing Garage
- Garage Door Opener
- Driveway
- Off-Street Parking
Home Design
- Split Foyer
- Vinyl Siding
Interior Spaces
- Property has 2 Levels
- Open Floorplan
- Ceiling Fan
- Family Room
- Living Room
- Combination Kitchen and Dining Room
- Mountain Views
- Basement Fills Entire Space Under The House
- Home Security System
Kitchen
- Double Oven
- Stove
- Built-In Microwave
- Ice Maker
- Dishwasher
- Upgraded Countertops
Bedrooms and Bathrooms
- 3 Main Level Bedrooms
- En-Suite Primary Bedroom
- En-Suite Bathroom
- Walk-In Closet
Laundry
- Laundry Room
- Laundry on lower level
- Electric Dryer
- Washer
Outdoor Features
- Deck
- Shed
- Outbuilding
Utilities
- Central Air
- Heat Pump System
- Electric Water Heater
Community Details
- No Home Owners Association
- Riverview Subdivision
Listing and Financial Details
- Home warranty included in the sale of the property
- Tax Lot 73
- Assessor Parcel Number 20A116 1 73
Ownership History
Purchase Details
Home Financials for this Owner
Home Financials are based on the most recent Mortgage that was taken out on this home.Purchase Details
Home Financials for this Owner
Home Financials are based on the most recent Mortgage that was taken out on this home.Purchase Details
Home Financials for this Owner
Home Financials are based on the most recent Mortgage that was taken out on this home.Similar Homes in Front Royal, VA
Home Values in the Area
Average Home Value in this Area
Purchase History
| Date | Type | Sale Price | Title Company |
|---|---|---|---|
| Deed | $312,900 | Clear Ttl Escrow & Setmnts L | |
| Deed | $225,000 | Old Republic Title Ins Co | |
| Deed | $317,000 | -- |
Mortgage History
| Date | Status | Loan Amount | Loan Type |
|---|---|---|---|
| Open | $356,000 | New Conventional | |
| Closed | $6,389 | New Conventional | |
| Closed | $307,232 | FHA | |
| Previous Owner | $213,750 | VA | |
| Previous Owner | $253,000 | New Conventional |
Property History
| Date | Event | Price | Change | Sq Ft Price |
|---|---|---|---|---|
| 10/11/2023 10/11/23 | Sold | $390,000 | 0.0% | $240 / Sq Ft |
| 09/08/2023 09/08/23 | For Sale | $390,000 | +24.6% | $240 / Sq Ft |
| 08/26/2020 08/26/20 | Sold | $312,900 | +1.0% | $193 / Sq Ft |
| 07/10/2020 07/10/20 | Pending | -- | -- | -- |
| 07/06/2020 07/06/20 | For Sale | $309,900 | +37.7% | $191 / Sq Ft |
| 05/08/2014 05/08/14 | Sold | $225,000 | -6.2% | $193 / Sq Ft |
| 04/09/2014 04/09/14 | Pending | -- | -- | -- |
| 03/11/2014 03/11/14 | For Sale | $239,900 | -- | $206 / Sq Ft |
Tax History Compared to Growth
Tax History
| Year | Tax Paid | Tax Assessment Tax Assessment Total Assessment is a certain percentage of the fair market value that is determined by local assessors to be the total taxable value of land and additions on the property. | Land | Improvement |
|---|---|---|---|---|
| 2025 | $1,790 | $337,800 | $63,300 | $274,500 |
| 2024 | $1,790 | $337,800 | $63,300 | $274,500 |
| 2023 | $1,655 | $337,800 | $63,300 | $274,500 |
| 2022 | $1,573 | $240,200 | $55,000 | $185,200 |
| 2021 | $312 | $240,200 | $55,000 | $185,200 |
| 2020 | $1,573 | $240,200 | $55,000 | $185,200 |
| 2019 | $1,573 | $240,200 | $55,000 | $185,200 |
| 2018 | $1,469 | $222,600 | $55,000 | $167,600 |
| 2017 | $1,447 | $222,600 | $55,000 | $167,600 |
| 2016 | $1,393 | $221,100 | $55,000 | $166,100 |
| 2015 | -- | $219,000 | $55,000 | $164,000 |
| 2014 | -- | $214,800 | $58,000 | $156,800 |
Agents Affiliated with this Home
-
Amy Mininberg

Seller's Agent in 2023
Amy Mininberg
Samson Properties
(703) 973-3006
2 in this area
86 Total Sales
-
Brendan Murphy

Buyer's Agent in 2023
Brendan Murphy
Samson Properties
(571) 218-9000
4 in this area
45 Total Sales
-
Sandra Brookman

Seller's Agent in 2020
Sandra Brookman
RE/MAX
(540) 671-0020
45 in this area
98 Total Sales
-
Crystal Elliott

Seller Co-Listing Agent in 2020
Crystal Elliott
RE/MAX
(540) 671-5850
48 in this area
119 Total Sales
-
Ken Evans

Buyer's Agent in 2020
Ken Evans
RE/MAX
(540) 683-9692
209 in this area
396 Total Sales
-
Sharon Cales

Seller's Agent in 2014
Sharon Cales
RE/MAX
(540) 683-1370
22 in this area
82 Total Sales
Map
Source: Bright MLS
MLS Number: VAWR140636
APN: 20A116-1-73
- 1204 S Fork Dr
- 1175 Brook Ct
- 1424 Locust St
- 126 W Strasburg Rd
- 55 W Duck St
- 826 W 16th St
- Lot 25A8 Duck St W
- Lot 25A7 Duck St W
- 829 W 14th St
- 1301 Adams Ave
- 1408 Winchester Pike
- 1383 Winchester Pike
- 1730 N Shenandoah Ave
- 425 W 15th St
- 656 W 11th St
- 1225 Massanutten Ave
- 116 W 17th St
- 1321 Woodside Ave
- 1714 N Royal Ave
- 408 W 12th St
