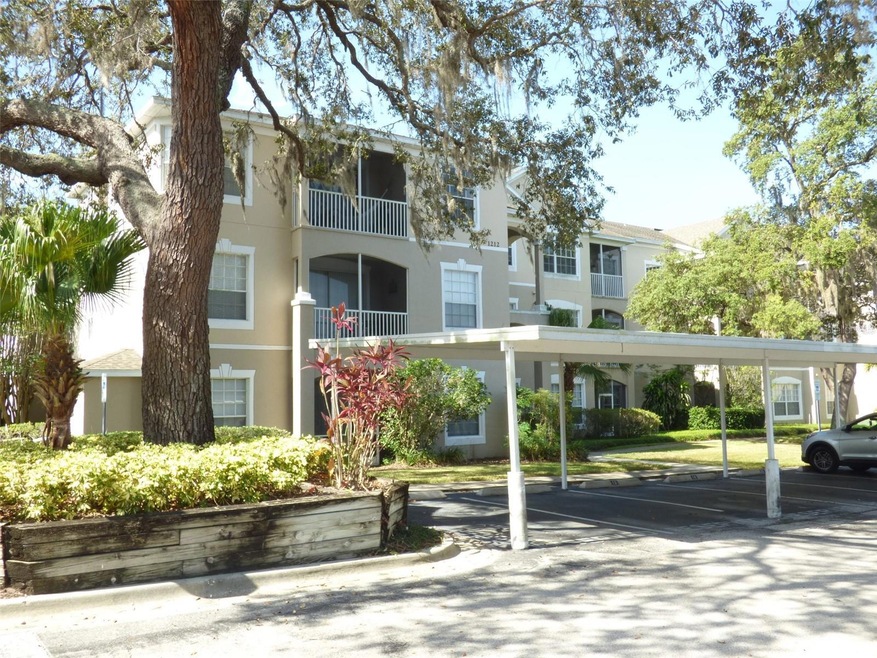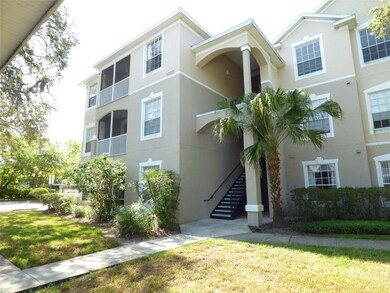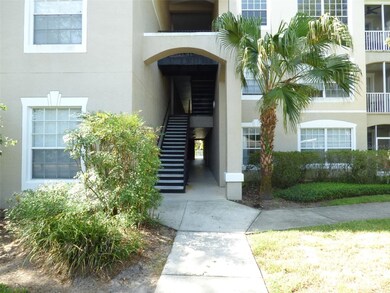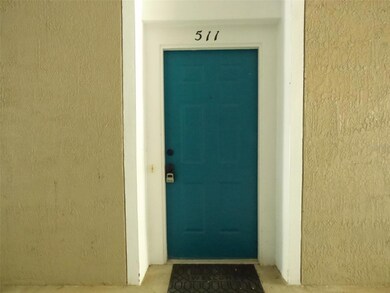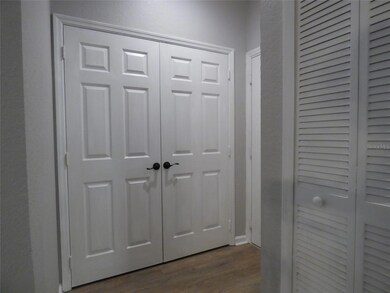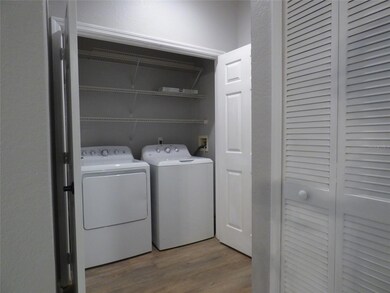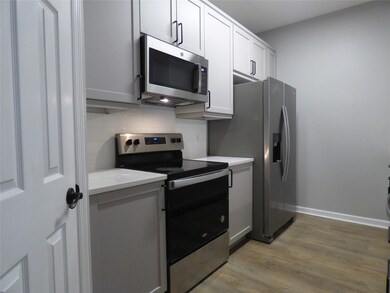1212 S Hiawassee Rd Unit 511 Orlando, FL 32835
MetroWest NeighborhoodHighlights
- Gated Community
- Private Lot
- High Ceiling
- Olympia High Rated A-
- Main Floor Primary Bedroom
- Solid Surface Countertops
About This Home
Beautiful renovation just completed in gated condo community of Golf Ridge! New...Kitchen 42" soft close cabinets and quartz counters, microwave, disposal, sink, dishwasher, fixtures, and LVP flooring throughout unit. All new 3 ceiling fans w/remotes, light fixtures, blinds, toilets and sink/vanity in primary bathroom. Freshly painted walls and ceilings. Convenient first floor unit has split bedroom plan with 2 large walk in closets and screened covered porch. Energy efficient HVAC new 2019. Inside laundry with washer and new dryer. Low density community with only 2 buildings and community pool in between, borders Metrowest Golf Course. Walk to Metrowest shopping and restaurants.
Listing Agent
FLORIDA REALTY INVESTMENTS Brokerage Phone: 407-207-2220 License #564827 Listed on: 08/14/2023

Condo Details
Home Type
- Condominium
Est. Annual Taxes
- $2,942
Year Built
- Built in 1998
Lot Details
- Landscaped
- Level Lot
Home Design
- Entry on the 1st floor
Interior Spaces
- 1,050 Sq Ft Home
- High Ceiling
- Ceiling Fan
- Blinds
- Combination Dining and Living Room
- Inside Utility
Kitchen
- Range
- Microwave
- Dishwasher
- Solid Surface Countertops
- Disposal
Flooring
- Ceramic Tile
- Luxury Vinyl Tile
Bedrooms and Bathrooms
- 2 Bedrooms
- Primary Bedroom on Main
- Split Bedroom Floorplan
- Walk-In Closet
- 2 Full Bathrooms
Laundry
- Laundry closet
- Dryer
- Washer
Home Security
Parking
- 1 Carport Space
- Guest Parking
- Assigned Parking
Schools
- Metro West Elementary School
- Gotha Middle School
- Olympia High School
Utilities
- Central Heating and Cooling System
- Underground Utilities
- Electric Water Heater
- Cable TV Available
Additional Features
- Reclaimed Water Irrigation System
- Enclosed Patio or Porch
- Property is near a golf course
Listing and Financial Details
- Residential Lease
- Security Deposit $1,750
- Property Available on 9/1/23
- The owner pays for sewer, water
- 12-Month Minimum Lease Term
- Available 2/29/24
- $42 Application Fee
- 8 to 12-Month Minimum Lease Term
- Assessor Parcel Number 28-22-36-3030-01-511
Community Details
Overview
- Property has a Home Owners Association
- Towers Property Mgt/Ben Association, Phone Number (407) 730-9872
- Golf Ridge Condo Subdivision
- The community has rules related to building or community restrictions
Recreation
- Community Pool
Pet Policy
- No Pets Allowed
Security
- Gated Community
- Fire and Smoke Detector
- Fire Sprinkler System
Map
Source: Stellar MLS
MLS Number: O6133800
APN: 36-2228-3030-01-511
- 1212 S Hiawassee Rd Unit 536
- 6631 Crenshaw Dr
- 1089 S Hiawassee Rd Unit 323
- 1091 S Hiawassee Rd Unit 218
- 1091 S Hiawassee Rd Unit 216
- 6340 Raleigh St Unit 1011
- 6408 Raleigh St Unit 2403
- 6348 Raleigh St Unit 1311
- 1083 S Hiawassee Rd Unit 635
- 1051 S Hiawassee Rd Unit 2127
- 1051 S Hiawassee Rd Unit 2128
- 1081 S Hiawassee Rd Unit 723
- 6412 Raleigh St Unit 2504
- 6324 Raleigh St Unit 712
- 1079 S Hiawassee Rd Unit 1127
- 6320 Raleigh St Unit 604
- 1057 S Hiawassee Rd Unit 1913
- 1057 S Hiawassee Rd Unit 1911
- 1055 S Hiawassee Rd Unit 2012
- 6416 Raleigh St Unit 2614
