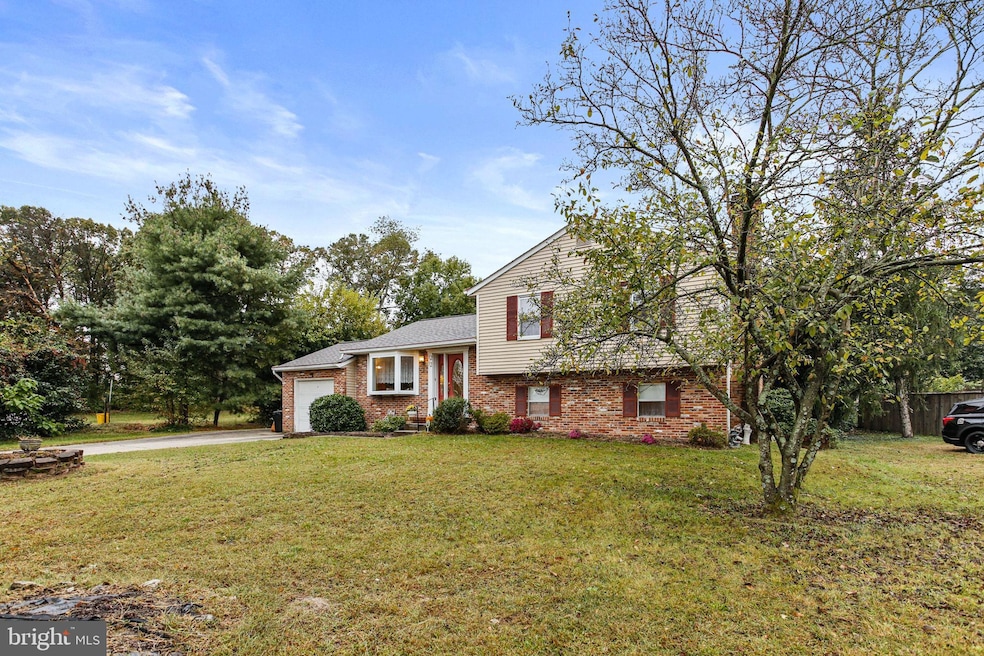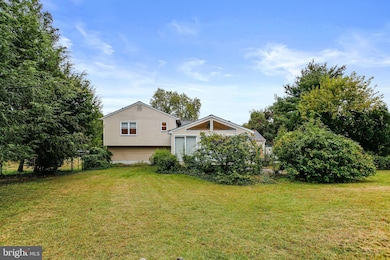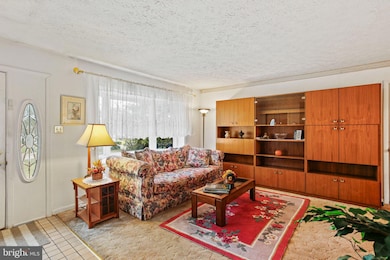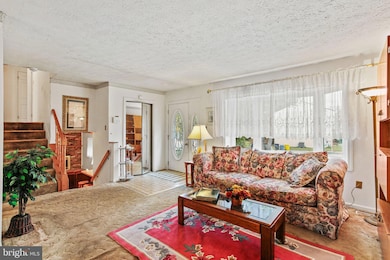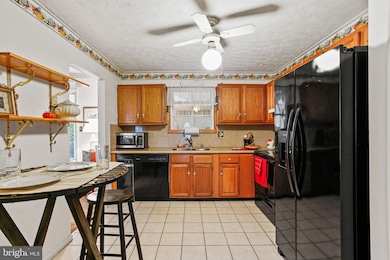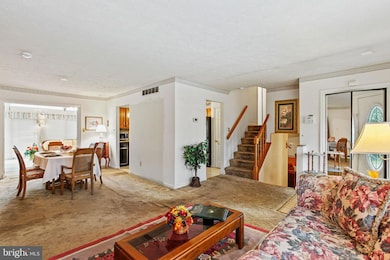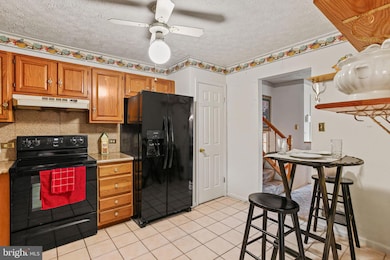1212 Scattered Pines Ct Severn, MD 21144
Estimated payment $2,914/month
Highlights
- In Ground Pool
- Traditional Floor Plan
- 1 Fireplace
- 0.49 Acre Lot
- Cathedral Ceiling
- Sun or Florida Room
About This Home
Just reduced! Large 4 level split level on almost a half acre refreshes with new paint on most of the house . 3 bedroom and 2.5 baths with a sunroom and eat in Kitchen Kitchen has granite countertops & backsplash, side by side refrigerator w/ water/ice, Electric stove w self/cleaning oven, dishwasher Large all season room off dining room w /cathedral ceiling & slider to outside. Upstairs Primary bedroom w/ primary bathroom ,2 other bedrooms & full hall bathroom. Lower level has a large family room w/ dry bar, wood burning brick fireplace & extra room for entertaining 1/2 bath & slider to the outside. Additionally , there is a 4th level for your laundry, a den, utilities and storage. Situated on a cul de sac the house has a fenced in yard with an inground vinyl liner pool & equipment including a newer pool robot cleaner will stay with the property. Professional opened and closed every year. Roof 2018, HVAC
Listing Agent
(410) 274-1311 karen.tam@comcast.net RE/MAX Realty Group License #26463 Listed on: 10/11/2025

Home Details
Home Type
- Single Family
Est. Annual Taxes
- $4,928
Year Built
- Built in 1985
Lot Details
- 0.49 Acre Lot
- Property is in average condition
- Property is zoned R2
Parking
- 1 Car Direct Access Garage
- Front Facing Garage
- Garage Door Opener
- Driveway
Home Design
- Split Level Home
- Brick Exterior Construction
- Block Foundation
- Architectural Shingle Roof
- Vinyl Siding
Interior Spaces
- Property has 4 Levels
- Traditional Floor Plan
- Cathedral Ceiling
- Ceiling Fan
- 1 Fireplace
- Double Pane Windows
- Double Hung Windows
- Green House Windows
- Bay Window
- Sliding Doors
- Six Panel Doors
- Family Room
- Living Room
- Dining Room
- Den
- Sun or Florida Room
- Storage Room
- Partially Finished Basement
Kitchen
- Eat-In Kitchen
- Electric Oven or Range
- Self-Cleaning Oven
- Range Hood
- Ice Maker
- Dishwasher
- Trash Compactor
Flooring
- Carpet
- Ceramic Tile
Bedrooms and Bathrooms
- 3 Bedrooms
- En-Suite Bathroom
Laundry
- Laundry Room
- Laundry on lower level
- Electric Dryer
- Washer
Home Security
- Storm Doors
- Flood Lights
Pool
- In Ground Pool
- Vinyl Pool
Outdoor Features
- Rain Gutters
Utilities
- Central Air
- Humidifier
- Heat Pump System
- Vented Exhaust Fan
- Water Treatment System
- Well
- Electric Water Heater
- Water Conditioner
- On Site Septic
Community Details
- No Home Owners Association
Listing and Financial Details
- Tax Lot 10
- Assessor Parcel Number 020474790037176
Map
Home Values in the Area
Average Home Value in this Area
Tax History
| Year | Tax Paid | Tax Assessment Tax Assessment Total Assessment is a certain percentage of the fair market value that is determined by local assessors to be the total taxable value of land and additions on the property. | Land | Improvement |
|---|---|---|---|---|
| 2025 | $3,690 | $435,700 | $196,300 | $239,400 |
| 2024 | $3,690 | $415,367 | $0 | $0 |
| 2023 | $3,578 | $395,033 | $0 | $0 |
| 2022 | $3,339 | $374,700 | $168,300 | $206,400 |
| 2021 | $6,566 | $367,367 | $0 | $0 |
| 2020 | $3,187 | $360,033 | $0 | $0 |
| 2019 | $3,136 | $352,700 | $170,300 | $182,400 |
| 2018 | $3,515 | $346,633 | $0 | $0 |
| 2017 | $2,963 | $340,567 | $0 | $0 |
| 2016 | -- | $334,500 | $0 | $0 |
| 2015 | -- | $327,600 | $0 | $0 |
| 2014 | -- | $320,700 | $0 | $0 |
Property History
| Date | Event | Price | List to Sale | Price per Sq Ft |
|---|---|---|---|---|
| 10/27/2025 10/27/25 | Price Changed | $475,000 | -5.0% | $253 / Sq Ft |
| 10/11/2025 10/11/25 | For Sale | $499,900 | -- | $267 / Sq Ft |
Purchase History
| Date | Type | Sale Price | Title Company |
|---|---|---|---|
| Deed | -- | -- |
Source: Bright MLS
MLS Number: MDAA2126548
APN: 04-747-90037176
- 1454 Graham Farm Cir
- 7963 Heather Mist Dr
- 7806 Golden Pine Cir
- 1407 Cowsill Dr
- 7954 Heather Mist Dr
- 7921 Heather Mist Dr
- 1409 Sweet Cherry Ct
- 7716 Sentry Terrace
- 7714 Sentry Terrace
- 1734 Sea Pine Cir Unit 136
- 7945 Andorick Dr
- 1707 Severn Tree Ct
- 1805 Chatfield Terrace
- 1610 Taylor Terrace
- 1819 Watch House Cir S
- 7911 Red Globe Ct
- 7966 Foster Ave
- 7836 Canter Ct
- 7802 Canter Ct
- 7860 Telegraph Rd
- 1703 Long Tree Ct
- 1726 Willard Way
- 849 Reece Rd
- 7726 Acrocomia Dr
- 7724 Acrocomia Dr
- 8089 Brookstone Ct
- 1729 Barnett Ct
- 7929 Canter Ct
- 7707 Dignity Way
- 8001 Laketowne Ct
- 1797 Lasalle Place
- 1313 Paul Dr
- 7608 Harmans Rd Unit ID1056574P
- 7503 Farm Pond Ct
- 8317 Severn Orchard Cir
- 1047 Ironwood Ln
- 7900 Sandy Farm Rd
- 1402 St Francis Cir
- 1217 Somerset Rd
- 1833 Richfield Dr
