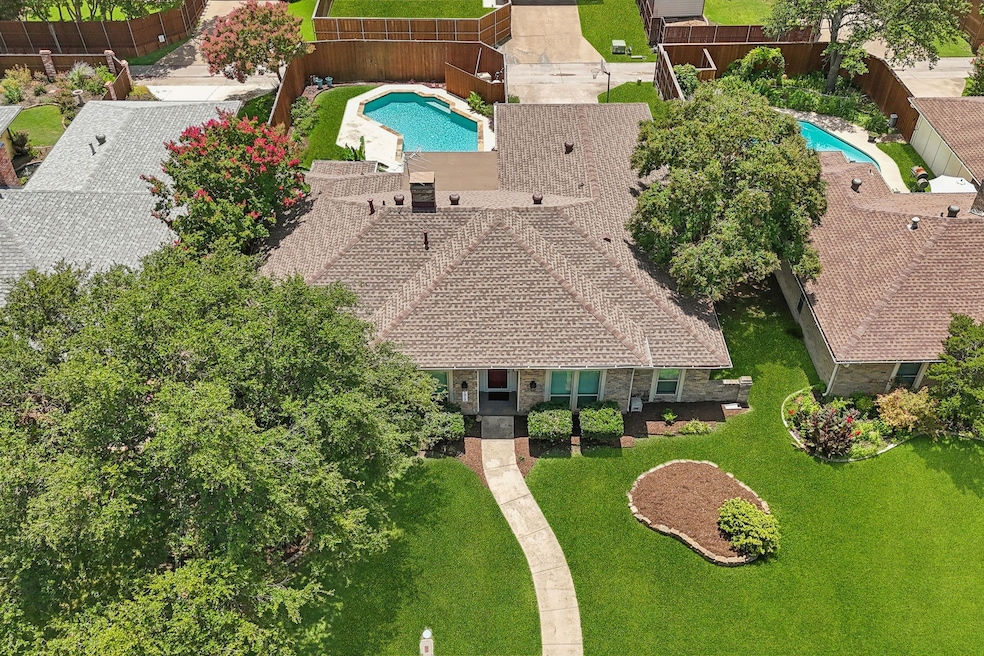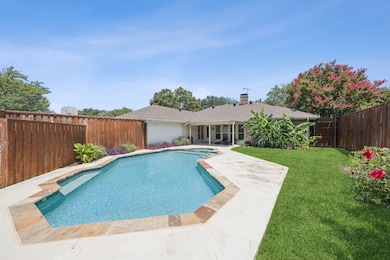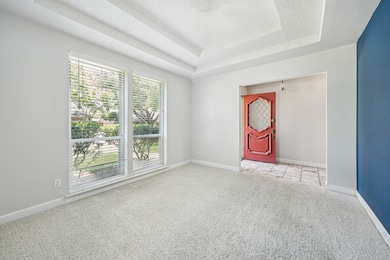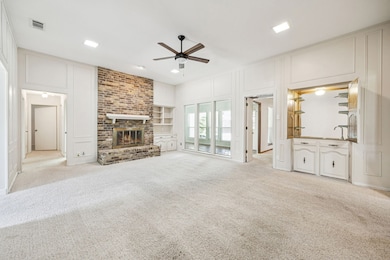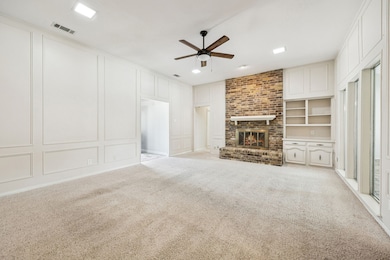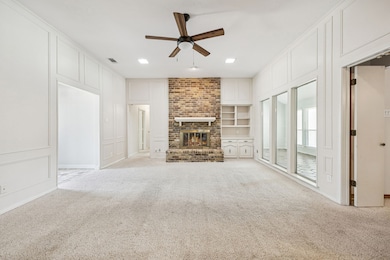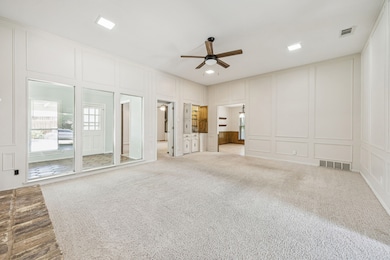
1212 Serenade Ln Richardson, TX 75081
Berkner Park NeighborhoodEstimated payment $3,144/month
Highlights
- In Ground Pool
- Vaulted Ceiling
- Covered Patio or Porch
- Jess Harben Elementary School Rated A-
- Traditional Architecture
- 2-minute walk to Twin Rivers Park
About This Home
Discover the opportunity to own a spacious and versatile home in one of Richardson’s most established and charming neighborhoods.
Recent improvements include all-new exterior windows, new HVAC (2024), new roof (2021), updated electrical panel, pool enhancements, and a new fire-rated door to the garage. Ask about seller concessions available for the updates of your choice!
This 3-bedroom home with a pool features a flexible layout with multiple living and entertaining areas, including a large game room, expansive sunroom, and two dining spaces.
The kitchen offers abundant cabinet and countertop space and connects seamlessly to the breakfast area and main living room, where you’ll find a cozy brick fireplace, built-ins, and a wet bar that also serves the game room.
The primary suite is a true retreat, boasting a spacious en-suite bath with dual vanities and sinks, a soaking tub, walk-in shower, and two separate closets.
Generously sized secondary bedrooms and multiple flex spaces allow the layout to adapt to your needs, whether it’s a home office, gym, playroom, or guest space.
Step outside to your private backyard oasis with a large covered patio, sparkling pool, mature landscaping, grassy areas, and plenty of room to relax or entertain.
This home offers comfort, flexibility, and room to grow, all in a quiet, established neighborhood close to top-rated schools, shopping, dining, and major thoroughfares. Bring your design ideas and make it your own!
Listing Agent
Keller Williams Dallas Midtown Brokerage Phone: 214-403-3419 License #0663765 Listed on: 07/10/2025

Co-Listing Agent
Keller Williams Realty DPR Brokerage Phone: 214-403-3419 License #0647434
Home Details
Home Type
- Single Family
Est. Annual Taxes
- $8,547
Year Built
- Built in 1979
Lot Details
- 9,017 Sq Ft Lot
- Wood Fence
- Landscaped
- Interior Lot
- Sprinkler System
- Few Trees
Parking
- 2 Car Attached Garage
- Oversized Parking
- Alley Access
- Rear-Facing Garage
- Garage Door Opener
Home Design
- Traditional Architecture
- Brick Exterior Construction
- Slab Foundation
- Composition Roof
Interior Spaces
- 2,533 Sq Ft Home
- 1-Story Property
- Wet Bar
- Built-In Features
- Paneling
- Vaulted Ceiling
- Ceiling Fan
- Decorative Lighting
- Fireplace With Gas Starter
- Fireplace Features Masonry
- Window Treatments
- Living Room with Fireplace
- Laundry in Utility Room
Kitchen
- Breakfast Area or Nook
- Eat-In Kitchen
- Electric Oven
- Electric Cooktop
- Microwave
- Dishwasher
- Disposal
Flooring
- Carpet
- Tile
Bedrooms and Bathrooms
- 3 Bedrooms
- Double Vanity
- Soaking Tub
Home Security
- Home Security System
- Fire and Smoke Detector
Pool
- In Ground Pool
- Pool Sweep
Outdoor Features
- Covered Patio or Porch
- Rain Gutters
Schools
- Harben Elementary School
- Berkner High School
Utilities
- Central Heating and Cooling System
- Heating System Uses Natural Gas
- High Speed Internet
- Cable TV Available
Listing and Financial Details
- Legal Lot and Block 18 / D
- Assessor Parcel Number 42047700040180000
Community Details
Overview
- College Park East Subdivision
Recreation
- Park
Map
Home Values in the Area
Average Home Value in this Area
Tax History
| Year | Tax Paid | Tax Assessment Tax Assessment Total Assessment is a certain percentage of the fair market value that is determined by local assessors to be the total taxable value of land and additions on the property. | Land | Improvement |
|---|---|---|---|---|
| 2025 | $6,591 | $460,300 | $125,000 | $335,300 |
| 2024 | $6,591 | $392,000 | $75,000 | $317,000 |
| 2023 | $6,591 | $392,000 | $75,000 | $317,000 |
| 2022 | $8,871 | $362,780 | $75,000 | $287,780 |
| 2021 | $7,915 | $301,800 | $75,000 | $226,800 |
| 2020 | $7,288 | $273,000 | $75,000 | $198,000 |
| 2019 | $7,649 | $273,000 | $75,000 | $198,000 |
| 2018 | $7,294 | $273,000 | $75,000 | $198,000 |
| 2017 | $6,479 | $242,660 | $50,000 | $192,660 |
| 2016 | $5,566 | $208,470 | $42,000 | $166,470 |
| 2015 | $4,123 | $182,290 | $42,000 | $140,290 |
| 2014 | $4,123 | $182,290 | $42,000 | $140,290 |
Property History
| Date | Event | Price | Change | Sq Ft Price |
|---|---|---|---|---|
| 08/14/2025 08/14/25 | Price Changed | $449,999 | -2.2% | $178 / Sq Ft |
| 07/10/2025 07/10/25 | For Sale | $460,000 | +33.1% | $182 / Sq Ft |
| 04/19/2021 04/19/21 | Sold | -- | -- | -- |
| 03/24/2021 03/24/21 | Pending | -- | -- | -- |
| 01/30/2021 01/30/21 | For Sale | $345,675 | -- | $136 / Sq Ft |
Purchase History
| Date | Type | Sale Price | Title Company |
|---|---|---|---|
| Vendors Lien | -- | Tiago Title | |
| Vendors Lien | -- | Landam | |
| Warranty Deed | -- | -- |
Mortgage History
| Date | Status | Loan Amount | Loan Type |
|---|---|---|---|
| Open | $334,875 | New Conventional | |
| Previous Owner | $192,469 | FHA | |
| Previous Owner | $204,787 | FHA | |
| Previous Owner | $129,150 | No Value Available |
Similar Homes in Richardson, TX
Source: North Texas Real Estate Information Systems (NTREIS)
MLS Number: 20887806
APN: 42047700040180000
- 1204 Kenshire Ln
- 1201 Windsong Trail
- 1216 Horizon Trail
- 1119 Rainbow Dr
- 1114 Rainbow Dr
- 1109 Kenshire Ln
- 1307 Rusk Dr
- 1329 Mackie Dr
- 1008 Windsong Trail
- 1105 E Spring Valley Rd
- 1001 Morningstar Trail
- 1102 Wake Dr
- 1104 Hillsdale Dr
- 1006 Hillsdale Dr
- 1108 Greencove Ln
- 810 Serenade Ln
- 1002 E Spring Valley Rd
- 1130 Larkspur Dr
- 1203 Edgewood Dr
- 814 Hillsdale Dr
- 1216 Horizon Trail
- 1109 Shadyglen Cir
- 1205 Hillsdale Dr Unit ID1019474P
- 900 Frances Way
- 1322 E Spring Valley Rd
- 113-117 S Bowser Rd
- 1130 Southwestern Dr
- 1409 Concord Dr
- 705 Towne House Ln
- 1316 Dunbarton Dr
- 606 Towne House Ln
- 301 Towne House Ln
- 900 E Berkeley Dr
- 1215 Annapolis Dr
- 1613 E Spring Valley Rd Unit ID1019484P
- 641 Gray Stone Ln
- 1619 Marquette Dr
- 608 Gray Stone Ln
- 908 Sunningdale
- 106 S Grove Rd
