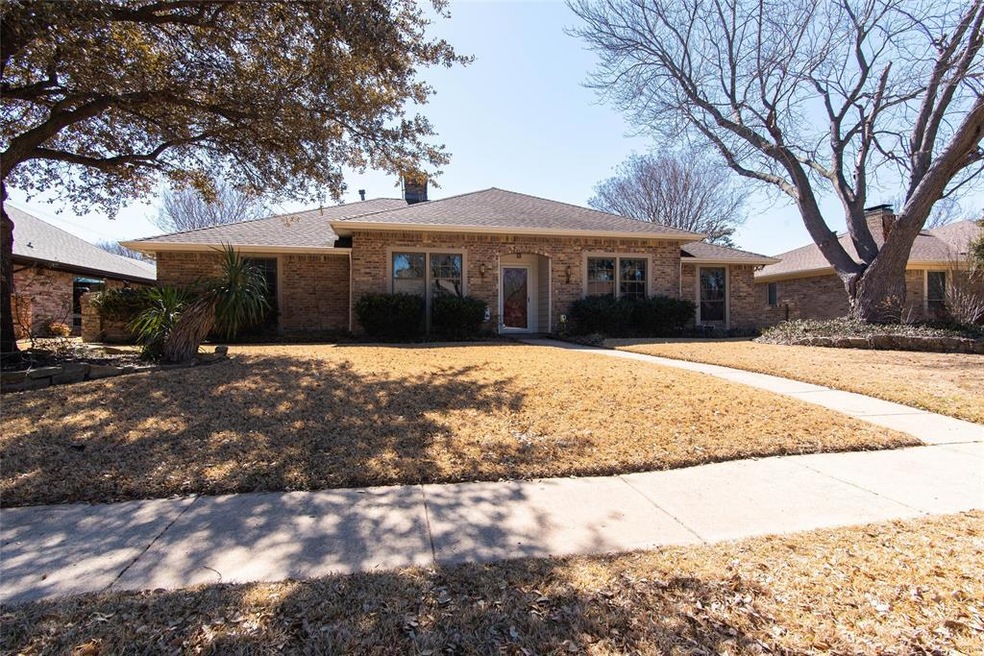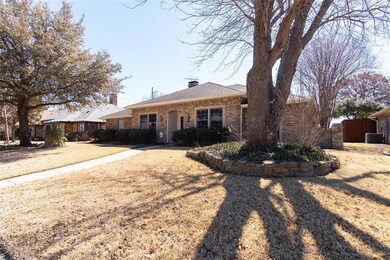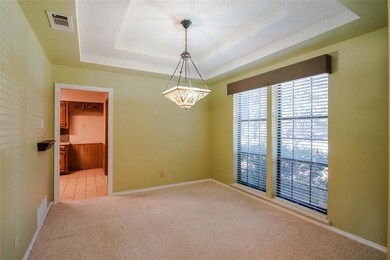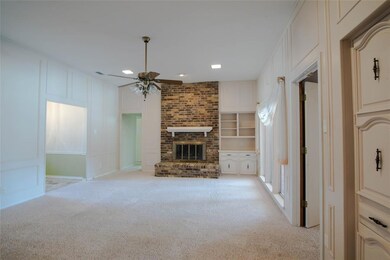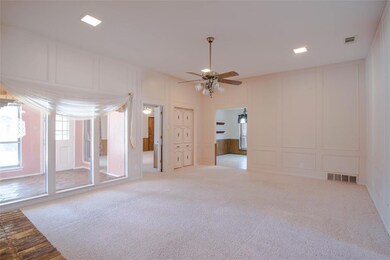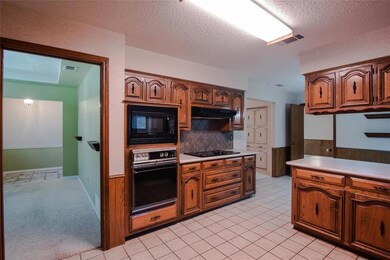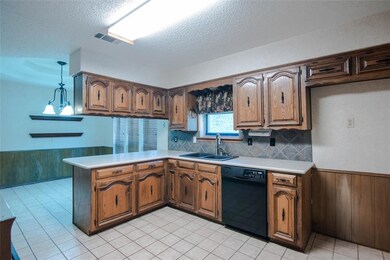
1212 Serenade Ln Richardson, TX 75081
Berkner Park NeighborhoodHighlights
- Heated Pool and Spa
- Traditional Architecture
- 2 Car Attached Garage
- Jess Harben Elementary School Rated A-
- Covered patio or porch
- 3-minute walk to Glenville Park
About This Home
As of April 2021Multiple Offers, Bring Highest And Best By End Of Day Today March 22!! Beautiful home well taken care of, in a quiet and popular Richardson neighborhood! This home has many features, two living areas and a game room or media room, large kitchen, sunroom, two water heaters, one water heater is 6mo old, and tropical oasis landscaping in backyard, cool decking around heated pool with fruit bearing banana tree! Walking distance to Glenville Park and Jess Harben Elementary school.
Last Agent to Sell the Property
Century 21 First Group License #0688943 Listed on: 01/30/2021

Last Buyer's Agent
Angela Cavazos
JPAR - Plano License #0665651
Home Details
Home Type
- Single Family
Est. Annual Taxes
- $6,591
Year Built
- Built in 1979
Lot Details
- 9,017 Sq Ft Lot
- Lot Dimensions are 72 x 125
- Wood Fence
- Landscaped
- Interior Lot
- Sprinkler System
Parking
- 2 Car Attached Garage
Home Design
- Traditional Architecture
- Brick Exterior Construction
- Slab Foundation
- Composition Roof
- Siding
Interior Spaces
- 2,533 Sq Ft Home
- 1-Story Property
- Paneling
- Wainscoting
- Ceiling Fan
- Gas Log Fireplace
- Brick Fireplace
- ENERGY STAR Qualified Windows
- Window Treatments
Kitchen
- Electric Oven
- Electric Cooktop
- Microwave
- Plumbed For Ice Maker
- Dishwasher
- Disposal
Flooring
- Carpet
- Terrazzo
- Ceramic Tile
Bedrooms and Bathrooms
- 3 Bedrooms
Home Security
- Security System Owned
- Security Lights
- Fire and Smoke Detector
Eco-Friendly Details
- Energy-Efficient Appliances
- Ventilation
Pool
- Heated Pool and Spa
- Heated In Ground Pool
- Gunite Pool
- Sport pool features two shallow ends and a deeper center
- Pool Sweep
Outdoor Features
- Covered patio or porch
- Exterior Lighting
- Rain Gutters
Schools
- Harben Elementary School
- Liberty Middle School
- Berkner High School
Utilities
- Central Heating and Cooling System
- Vented Exhaust Fan
- Heating System Uses Natural Gas
- Individual Gas Meter
- Gas Water Heater
- Cable TV Available
Community Details
- College Park East Subdivision
Listing and Financial Details
- Legal Lot and Block 18 / D
- Assessor Parcel Number 42047700040180000
- $7,288 per year unexempt tax
Ownership History
Purchase Details
Home Financials for this Owner
Home Financials are based on the most recent Mortgage that was taken out on this home.Purchase Details
Home Financials for this Owner
Home Financials are based on the most recent Mortgage that was taken out on this home.Purchase Details
Home Financials for this Owner
Home Financials are based on the most recent Mortgage that was taken out on this home.Similar Homes in Richardson, TX
Home Values in the Area
Average Home Value in this Area
Purchase History
| Date | Type | Sale Price | Title Company |
|---|---|---|---|
| Vendors Lien | -- | Tiago Title | |
| Vendors Lien | -- | Landam | |
| Warranty Deed | -- | -- |
Mortgage History
| Date | Status | Loan Amount | Loan Type |
|---|---|---|---|
| Open | $334,875 | New Conventional | |
| Previous Owner | $192,469 | FHA | |
| Previous Owner | $204,787 | FHA | |
| Previous Owner | $129,150 | No Value Available |
Property History
| Date | Event | Price | Change | Sq Ft Price |
|---|---|---|---|---|
| 07/10/2025 07/10/25 | For Sale | $460,000 | +33.1% | $182 / Sq Ft |
| 04/19/2021 04/19/21 | Sold | -- | -- | -- |
| 03/24/2021 03/24/21 | Pending | -- | -- | -- |
| 01/30/2021 01/30/21 | For Sale | $345,675 | -- | $136 / Sq Ft |
Tax History Compared to Growth
Tax History
| Year | Tax Paid | Tax Assessment Tax Assessment Total Assessment is a certain percentage of the fair market value that is determined by local assessors to be the total taxable value of land and additions on the property. | Land | Improvement |
|---|---|---|---|---|
| 2024 | $6,591 | $392,000 | $75,000 | $317,000 |
| 2023 | $6,591 | $392,000 | $75,000 | $317,000 |
| 2022 | $8,871 | $362,780 | $75,000 | $287,780 |
| 2021 | $7,915 | $301,800 | $75,000 | $226,800 |
| 2020 | $7,288 | $273,000 | $75,000 | $198,000 |
| 2019 | $7,649 | $273,000 | $75,000 | $198,000 |
| 2018 | $7,294 | $273,000 | $75,000 | $198,000 |
| 2017 | $6,479 | $242,660 | $50,000 | $192,660 |
| 2016 | $5,566 | $208,470 | $42,000 | $166,470 |
| 2015 | $4,123 | $182,290 | $42,000 | $140,290 |
| 2014 | $4,123 | $182,290 | $42,000 | $140,290 |
Agents Affiliated with this Home
-
Racheal Potter

Seller's Agent in 2025
Racheal Potter
Keller Williams Dallas Midtown
(214) 403-3419
1 in this area
189 Total Sales
-
Brett Ross

Seller's Agent in 2021
Brett Ross
Century 21 First Group
(214) 498-1425
1 in this area
34 Total Sales
-
A
Buyer's Agent in 2021
Angela Cavazos
JPAR - Plano
Map
Source: North Texas Real Estate Information Systems (NTREIS)
MLS Number: 14509861
APN: 42047700040180000
- 1209 Serenade Ln
- 1119 Rainbow Dr
- 1114 Rainbow Dr
- 1109 Kenshire Ln
- 1307 Rusk Dr
- 1329 Mackie Dr
- 1008 Windsong Trail
- 1110 Sundial Dr
- 1105 E Spring Valley Rd
- 1001 Hillsdale Dr
- 810 Serenade Ln
- 1002 E Spring Valley Rd
- 1130 Larkspur Dr
- 1203 Edgewood Dr
- 813 Grinnell Dr
- 1405 Stonecrest Dr
- 708 Mount Vernon Dr
- 1115 Pacific Dr
- 511 Towne House Ln
- 513 Towne House Ln
