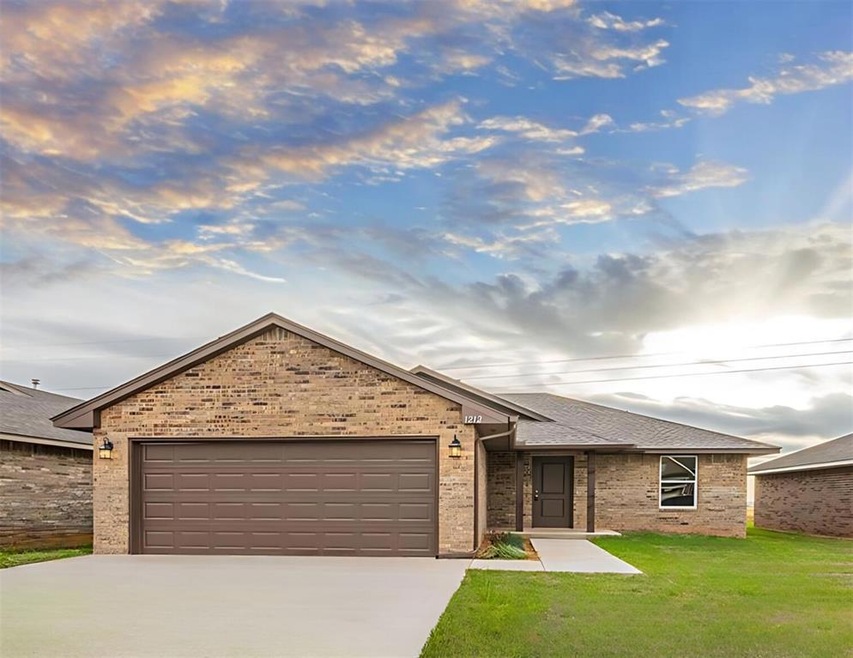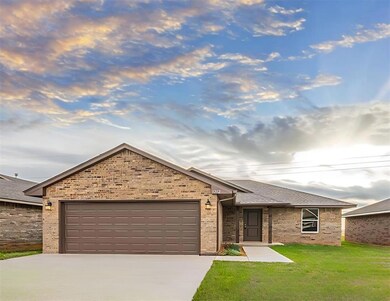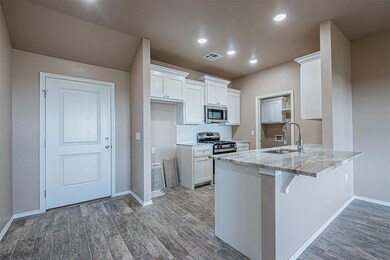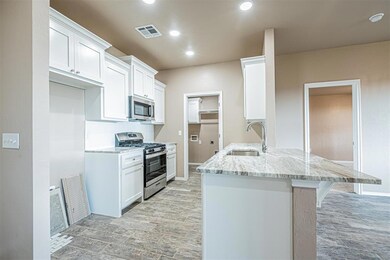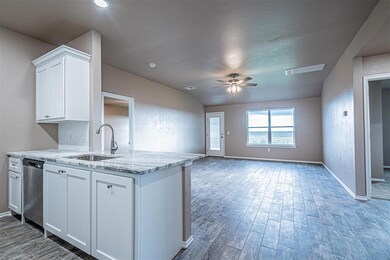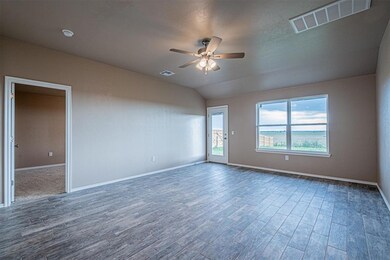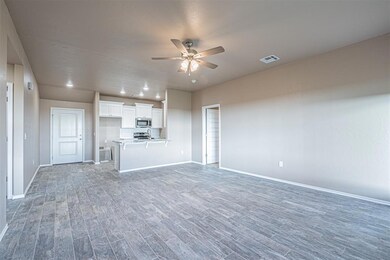
1212 Sierra Ln Kingfisher, OK 73750
Highlights
- New Construction
- Craftsman Architecture
- 2 Car Attached Garage
- Gilmour Elementary School Rated A-
- Covered patio or porch
- Interior Lot
About This Home
As of December 2024Welcome home! This brand new home features 3 bedrooms, 2 full bathrooms, and a 2-car
garage. The kitchen is ready for the home chef and includes gorgeous upgraded granite countertops, a gas range, built-in microwave, dishwasher, and it overlooks the spacious main area. This is a true split floor plan with the primary suite
being nestled on one one side of the home- allowing for your own oasis. The primary suite features an ensuite bath with 2
sinks and a walk-in closet. The secondary bedrooms are situated on the other side of the home with a hall bathroom. Don't miss your chance to own this beauty- especially with the recently dropping interest rates! Call for your tour today!
Home Details
Home Type
- Single Family
Est. Annual Taxes
- $468
Year Built
- Built in 2024 | New Construction
Lot Details
- 8,002 Sq Ft Lot
- Partially Fenced Property
- Wood Fence
- Interior Lot
Parking
- 2 Car Attached Garage
- Garage Door Opener
- Driveway
Home Design
- Craftsman Architecture
- Traditional Architecture
- Slab Foundation
- Brick Frame
- Composition Roof
Interior Spaces
- 1,200 Sq Ft Home
- 1-Story Property
- Ceiling Fan
- Laundry Room
Kitchen
- Electric Oven
- Gas Range
- Free-Standing Range
- <<microwave>>
- Dishwasher
- Disposal
Bedrooms and Bathrooms
- 3 Bedrooms
- 2 Full Bathrooms
Outdoor Features
- Covered patio or porch
Schools
- Gilmour Elementary School
- Kingfisher Middle School
- Kingfisher High School
Utilities
- Central Heating and Cooling System
- Water Heater
Listing and Financial Details
- Legal Lot and Block 7 / 2
Ownership History
Purchase Details
Home Financials for this Owner
Home Financials are based on the most recent Mortgage that was taken out on this home.Purchase Details
Home Financials for this Owner
Home Financials are based on the most recent Mortgage that was taken out on this home.Similar Homes in Kingfisher, OK
Home Values in the Area
Average Home Value in this Area
Purchase History
| Date | Type | Sale Price | Title Company |
|---|---|---|---|
| Warranty Deed | $214,500 | First American Title | |
| Warranty Deed | $50,000 | First American Title |
Mortgage History
| Date | Status | Loan Amount | Loan Type |
|---|---|---|---|
| Open | $216,666 | New Conventional | |
| Previous Owner | $1,266,200 | Construction | |
| Previous Owner | $189,864 | Construction |
Property History
| Date | Event | Price | Change | Sq Ft Price |
|---|---|---|---|---|
| 12/31/2024 12/31/24 | Sold | $214,500 | 0.0% | $179 / Sq Ft |
| 10/26/2024 10/26/24 | Pending | -- | -- | -- |
| 09/25/2024 09/25/24 | For Sale | $214,500 | -- | $179 / Sq Ft |
Tax History Compared to Growth
Tax History
| Year | Tax Paid | Tax Assessment Tax Assessment Total Assessment is a certain percentage of the fair market value that is determined by local assessors to be the total taxable value of land and additions on the property. | Land | Improvement |
|---|---|---|---|---|
| 2024 | $468 | $5,500 | $5,500 | $0 |
| 2023 | $210 | $2,475 | $2,475 | $0 |
| 2022 | $214 | $2,475 | $2,475 | $0 |
| 2021 | $216 | $2,475 | $2,475 | $0 |
Agents Affiliated with this Home
-
KAT THOMPSON

Seller's Agent in 2024
KAT THOMPSON
Cadence Real Estate
(405) 313-8239
156 Total Sales
-
Ashley Havenar

Buyer's Agent in 2024
Ashley Havenar
Heather & Company Realty Group
(405) 476-3733
45 Total Sales
Map
Source: MLSOK
MLS Number: 1136855
APN: 1114-00-002-007-0-000-00
- 25183 E 840 Rd
- 1608 Bentwater Dr
- 22795 Cterling Dr
- 22526 N 2860 Rd
- 5 N 2850 Rd
- 4 N 2850 Rd
- 16928 Oklahoma 33
- 310 Mitchell Dr
- 344 Mitchell Dr
- 378 Mitchell Dr
- 418 Mitchell Dr
- 801 Aspen Dr
- 103 W Thompson Dr
- 805 Aspen Dr
- 809 Aspen Dr
- 812 Aspen Dr
- 813 Aspen Dr
- 115 W Thompson Dr
- 1809 Clearwater Ct
- 1803 Clearwater Ct
