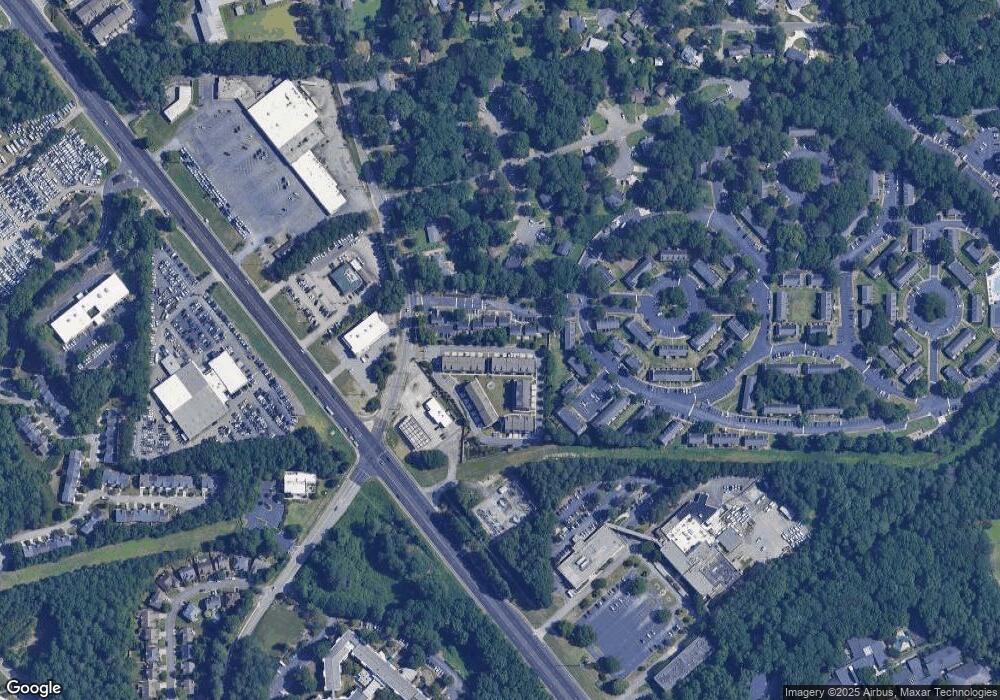1212 Stone Castle Cir SE Smyrna, GA 30080
Estimated payment $3,003/month
3
Beds
3.5
Baths
1,900
Sq Ft
$18/mo
HOA Fee
Highlights
- Gated Community
- Deck
- Traditional Architecture
- King Springs Elementary School Rated A
- Private Lot
- High Ceiling
About This Home
see more
Listing Agent
A T Morris Realty Group, Inc. Brokerage Phone: (770) 527-2662 License #138978 Listed on: 11/10/2025
Co-Listing Agent
A T Morris Realty Group, Inc. Brokerage Phone: (770) 527-2662 License #169332
Townhouse Details
Home Type
- Townhome
Est. Annual Taxes
- $4,261
Year Built
- Built in 2018
Lot Details
- 871 Sq Ft Lot
- Two or More Common Walls
- Sprinkler System
- Cleared Lot
HOA Fees
- $18 Monthly HOA Fees
Home Design
- Traditional Architecture
- Composition Roof
- Brick Front
Interior Spaces
- 1,900 Sq Ft Home
- 3-Story Property
- High Ceiling
- Ceiling Fan
- Factory Built Fireplace
- Gas Log Fireplace
- Double Pane Windows
- Entrance Foyer
- Family Room with Fireplace
- Great Room
- Combination Dining and Living Room
- Pull Down Stairs to Attic
- Home Security System
- Basement
Kitchen
- Oven or Range
- Microwave
- Dishwasher
- Stainless Steel Appliances
- Disposal
Flooring
- Carpet
- Laminate
Bedrooms and Bathrooms
- Split Bedroom Floorplan
- Walk-In Closet
- Double Vanity
- Bathtub Includes Tile Surround
- Separate Shower
Laundry
- Laundry in Hall
- Dryer
- Washer
Parking
- Garage
- Side or Rear Entrance to Parking
- Garage Door Opener
- Drive Under Main Level
- Guest Parking
Outdoor Features
- Deck
Schools
- King Springs Elementary School
- Griffin Middle School
- Campbell High School
Utilities
- Forced Air Zoned Heating and Cooling System
- Heating System Uses Natural Gas
- Underground Utilities
- 220 Volts
- Electric Water Heater
- High Speed Internet
- Cable TV Available
Community Details
Overview
- $1,200 Initiation Fee
- Association fees include maintenance exterior, ground maintenance
- The Gates At King Springs Subdivision
Security
- Gated Community
- Carbon Monoxide Detectors
- Fire Sprinkler System
Map
Create a Home Valuation Report for This Property
The Home Valuation Report is an in-depth analysis detailing your home's value as well as a comparison with similar homes in the area
Home Values in the Area
Average Home Value in this Area
Tax History
| Year | Tax Paid | Tax Assessment Tax Assessment Total Assessment is a certain percentage of the fair market value that is determined by local assessors to be the total taxable value of land and additions on the property. | Land | Improvement |
|---|---|---|---|---|
| 2025 | $4,261 | $175,260 | $52,000 | $123,260 |
| 2024 | $4,261 | $175,260 | $52,000 | $123,260 |
| 2023 | $3,772 | $175,260 | $52,000 | $123,260 |
| 2022 | $3,794 | $148,800 | $44,000 | $104,800 |
| 2021 | $3,813 | $148,800 | $44,000 | $104,800 |
| 2020 | $3,640 | $142,352 | $44,000 | $98,352 |
| 2019 | $4,078 | $148,352 | $50,000 | $98,352 |
| 2018 | $1,210 | $44,000 | $44,000 | $0 |
Source: Public Records
Purchase History
| Date | Type | Sale Price | Title Company |
|---|---|---|---|
| Limited Warranty Deed | $379,400 | -- |
Source: Public Records
Mortgage History
| Date | Status | Loan Amount | Loan Type |
|---|---|---|---|
| Open | $379,361 | New Conventional |
Source: Public Records
Source: Georgia MLS
MLS Number: 10639488
APN: 17-0528-0-041-0
Nearby Homes
- 204 Kenninghall Ln SE Unit 6
- 606 Mill Pond Dr SE
- 609 Mill Pond Dr SE
- 610 Mill Pond Dr SE
- 3755 Ashwood Dr SE
- 702 Mill Pond Dr SE
- 1101 Mill Pond Dr SE
- 904 Bridge Ln SE
- 305 Berkeley Ct SE
- 1906 Hidden Springs Path SE
- 303 Mill Pond Ct SE
- 505 Bridge Ln SE
- 502 Bridge Ln SE
- 1477 Spruce Dr SE
- 116 Festoon Ct
- 1261 Cliffwood Dr SE
- 3605 Hickory Cir SE
- 1292 Stone Castle Cir SE
- 1249 N Lea Ct SE Unit A
- 1485 S Diane Ct SE Unit A
- 1202 Wexford Hills Pkwy SE
- 137 Kenninghall Ct SE Unit 8
- 612 Luckett Ct
- 516 Leighton Woods Ct
- 308 Mill Pond Ct SE
- 1234 King Springs Ct SE
- 1231 Cliffwood Dr SE
- 3560 Dunn St SE
- 4059 Charleston Ct SE
- 4340 Lake Laurel Dr SE Unit B
- 3850 Glenhurst Dr SE
- 3391 Fieldwood Dr SE Unit 6B
- 1840 Cooper Lake Dr SE
- 4228 Laurel Creek Ct SE Unit 6
- 4541 Coopers Creek Place SE
- 4543 Coopers Creek Place SE
- 4521 Coopers Creek Cir SE

