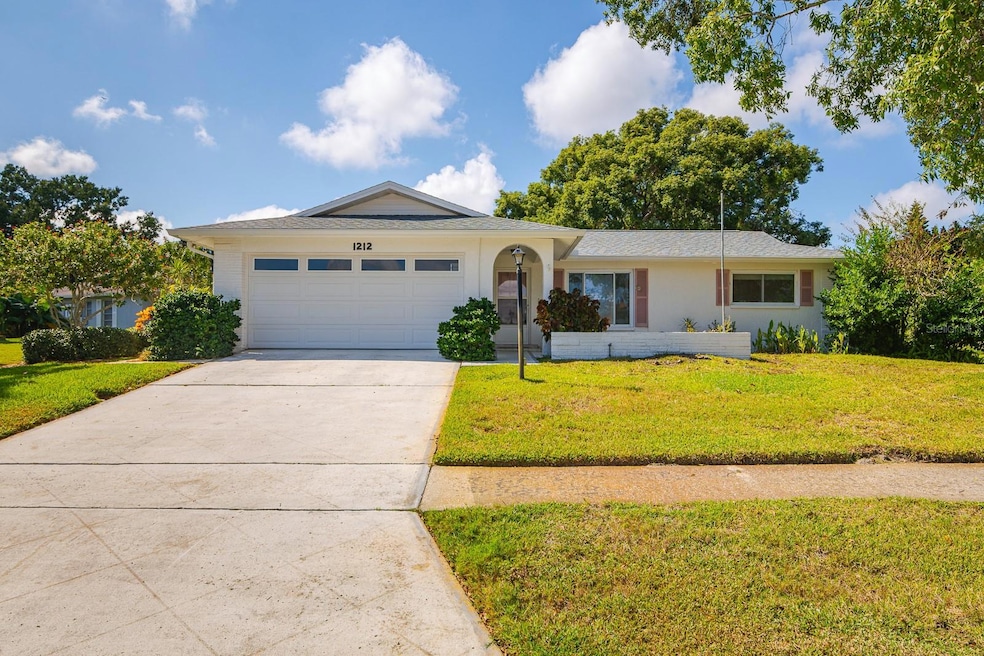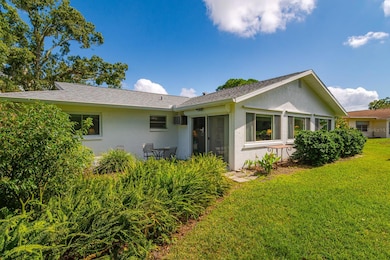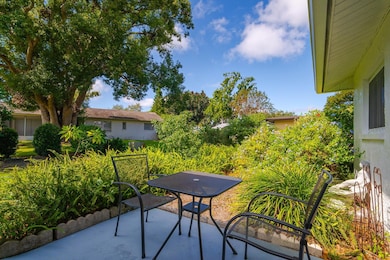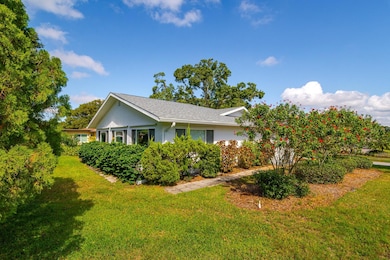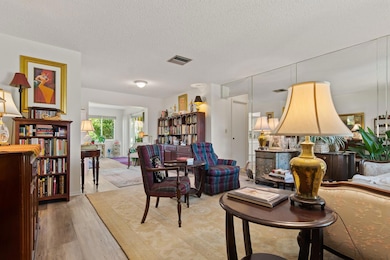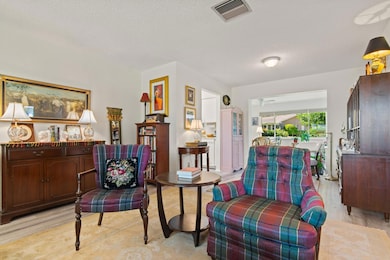1212 Timberbrooke Dr Palm Harbor, FL 34684
Estimated payment $2,813/month
Highlights
- Golf Course Community
- Boat Ramp
- Clubhouse
- Sailboat Water Access
- Active Adult
- Garden View
About This Home
Don’t miss this fantastic opportunity to own a beautifully maintained and freshly painted home in Highland Lakes, Palm Harbor’s premier 55+ golf and lifestyle community. This inviting 2-bedroom, 2-bathroom residence with a 2-car garage offers comfortable living in a vibrant, amenity-rich neighborhood. The thoughtfully designed floor plan provides easy flow between living spaces, highlighted by newer luxury vinyl plank flooring, neutral interior paint, and updated double-pane windows that fill the home with natural light. Peace of mind comes easy here with major updates already taken care of—the HVAC system and electrical panel were replaced within the past 7 years, and the roof is only 2.5 years old. The 2024 water heater and new ceiling fans add to the home’s efficiency and comfort, while the well-maintained landscaping enhances its curb appeal. Located safely above the flood plain in a non-flood, non-evacuation zone, this home is both beautiful and secure. Highland Lakes is renowned for its resort-style amenities and friendly country club atmosphere. Residents enjoy free golf on three private executive courses, two heated pools and a spa, and a wide variety of activities including tennis, pickleball, bocce, and shuffleboard. The main clubhouse features a fitness center, billiards room, arts and crafts studios, woodshop, library, and an auditorium that hosts social events and entertainment year-round. At the Lake Tarpon Lodge, residents have access to another heated pool, a fishing pier, boat ramp, picnic areas, and even community pontoon boats for scenic lake cruises. The community also offers free RV and boat storage, miles of walking and biking trails, and more than 75 resident-run clubs and interest groups. Located just minutes from the Gulf beaches, top-rated restaurants, shopping, medical facilities, and two international airports, this home combines the best of Florida living with a welcoming, active-adult community. Schedule your showing today and start living the Highland Lakes lifestyle!
Listing Agent
REAL BROKER, LLC Brokerage Phone: 855-450-0442 License #3235193 Listed on: 10/29/2025

Home Details
Home Type
- Single Family
Est. Annual Taxes
- $5,414
Year Built
- Built in 1977
Lot Details
- 7,344 Sq Ft Lot
- Lot Dimensions are 73x102
- Northeast Facing Home
- Mature Landscaping
- Well Sprinkler System
- Property is zoned RPD-10
HOA Fees
- $164 Monthly HOA Fees
Parking
- 2 Car Attached Garage
- Oversized Parking
- Garage Door Opener
- Driveway
- Golf Cart Parking
Home Design
- Slab Foundation
- Shingle Roof
- Block Exterior
- Stucco
Interior Spaces
- 1,488 Sq Ft Home
- 1-Story Property
- Ceiling Fan
- Double Pane Windows
- Window Treatments
- Sliding Doors
- Family Room
- Living Room
- Dining Room
- Luxury Vinyl Tile Flooring
- Garden Views
Kitchen
- Range
- Microwave
- Dishwasher
Bedrooms and Bathrooms
- 2 Bedrooms
- 2 Full Bathrooms
Laundry
- Laundry in Garage
- Dryer
- Washer
Outdoor Features
- Sailboat Water Access
- Fishing Pier
- Access To Lake
- Water Skiing Allowed
- Boat Ramp
- Patio
- Rain Gutters
- Front Porch
Location
- Property is near a golf course
Schools
- Highland Lakes Elementary School
- Carwise Middle School
- Palm Harbor Univ High School
Utilities
- Central Heating and Cooling System
- Underground Utilities
- High Speed Internet
- Cable TV Available
Listing and Financial Details
- Visit Down Payment Resource Website
- Tax Lot 222
- Assessor Parcel Number 06-28-16-38894-000-2220
Community Details
Overview
- Active Adult
- Association fees include common area taxes, pool, management, recreational facilities
- Highland Lakes HOA Member Services Association, Phone Number (727) 784-1402
- Highland Lakes Subdivision
- Association Owns Recreation Facilities
- The community has rules related to building or community restrictions, deed restrictions, fencing, allowable golf cart usage in the community, vehicle restrictions
Amenities
- Clubhouse
- Community Storage Space
Recreation
- Golf Course Community
- Tennis Courts
- Pickleball Courts
- Recreation Facilities
- Shuffleboard Court
- Community Pool
- Community Spa
Map
Home Values in the Area
Average Home Value in this Area
Tax History
| Year | Tax Paid | Tax Assessment Tax Assessment Total Assessment is a certain percentage of the fair market value that is determined by local assessors to be the total taxable value of land and additions on the property. | Land | Improvement |
|---|---|---|---|---|
| 2024 | $5,427 | $339,463 | $123,198 | $216,265 |
| 2023 | $5,427 | $293,067 | $114,786 | $178,281 |
| 2022 | $1,361 | $114,069 | $0 | $0 |
| 2021 | $1,350 | $110,747 | $0 | $0 |
| 2020 | $1,338 | $109,218 | $0 | $0 |
| 2019 | $1,305 | $106,762 | $0 | $0 |
| 2018 | $1,278 | $104,771 | $0 | $0 |
| 2017 | $1,256 | $102,616 | $0 | $0 |
| 2016 | $1,235 | $100,505 | $0 | $0 |
| 2015 | $1,254 | $99,806 | $0 | $0 |
| 2014 | $1,243 | $99,014 | $0 | $0 |
Property History
| Date | Event | Price | List to Sale | Price per Sq Ft | Prior Sale |
|---|---|---|---|---|---|
| 10/29/2025 10/29/25 | For Sale | $420,000 | +8.5% | $282 / Sq Ft | |
| 11/30/2023 11/30/23 | Sold | $387,000 | -3.2% | $260 / Sq Ft | View Prior Sale |
| 10/28/2023 10/28/23 | Pending | -- | -- | -- | |
| 10/12/2023 10/12/23 | Price Changed | $399,900 | -2.4% | $269 / Sq Ft | |
| 09/03/2023 09/03/23 | For Sale | $409,900 | -- | $275 / Sq Ft |
Purchase History
| Date | Type | Sale Price | Title Company |
|---|---|---|---|
| Warranty Deed | $387,000 | Sunbelt Title Agency | |
| Warranty Deed | $387,000 | Sunbelt Title Agency | |
| Interfamily Deed Transfer | -- | Attorney |
Mortgage History
| Date | Status | Loan Amount | Loan Type |
|---|---|---|---|
| Open | $212,000 | New Conventional | |
| Closed | $212,000 | New Conventional |
Source: Stellar MLS
MLS Number: TB8442896
APN: 06-28-16-38894-000-2220
- 1725 Pine Ridge Way E Unit E
- 1725 Pine Ridge Way E Unit C
- 2688 Pine Ridge Way N Unit D1
- 2666 Pine Ridge Way N Unit C2
- 2699 Pine Ridge Way E Unit H2
- 2699 Pine Ridge Way E Unit H1
- 113 Stafford Dr
- 2687 Pine Ridge Way S Unit E1
- 2687 Pine Ridge Way S Unit F2
- 2770 Keats Terrace Unit C
- 1871 Pine Ridge Way W Unit H3
- 1619 Whithorn Place Unit D
- 2100 Shelly Dr Unit B
- 2642 Pine Ridge Way S Unit D2
- 1614 Berwick Ct Unit D
- 1613 Berwick Ct Unit C
- 2150 Shelly Dr Unit A
- 1632 Heather Place
- 2880 Doone Cir
- 2575 Pine Ridge Way S Unit E1
- 2688 Pine Ridge Way N
- 2688 Pine Ridge Way N Unit B1
- 2699 Pine Ridge Way E
- 1724 Pine Ridge Way W Unit B1
- 1655 Bentley Ct
- 2567 Bentley Dr
- 3274 Haviland Ct Unit 104
- 3261 Haviland Ct Unit 303
- 2866 Thistle Ct N
- 3265 Haviland Ct Unit 302
- 3205 Montrose Cir
- 2361 Orangeside Rd
- 3117 Mission Grove Dr Unit 15C
- 3160 Highlands Blvd Unit 3160
- 1794 E Groveleaf Ave
- 1676 Caledonia Dr
- 2973 Spring Oak Ct
- 2300 Bancroft Cir S Unit B
- 809 Green Valley Rd
- 2416 Hounds Trail
