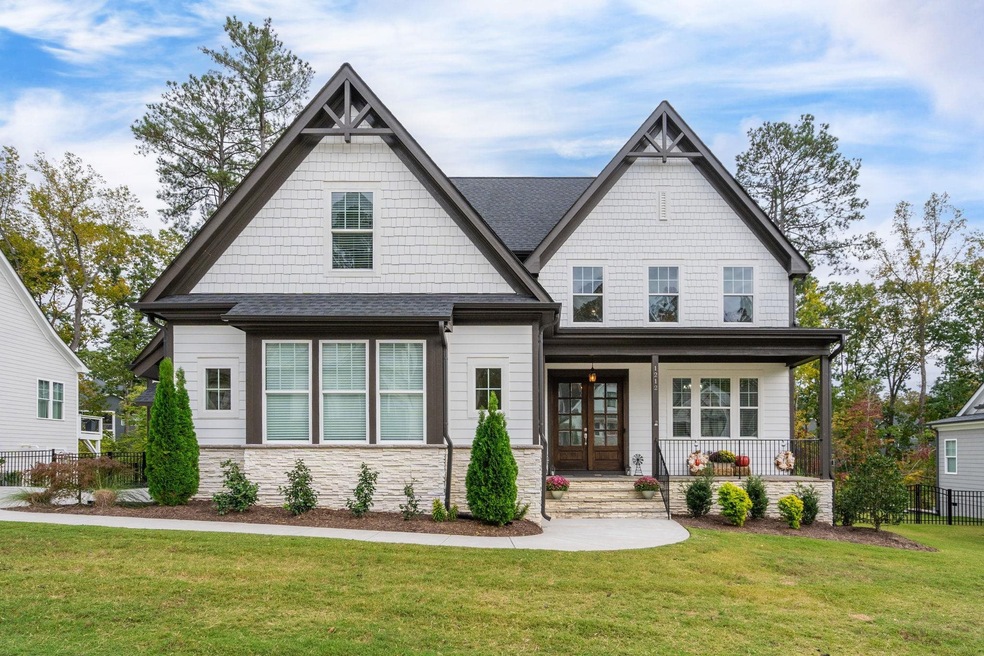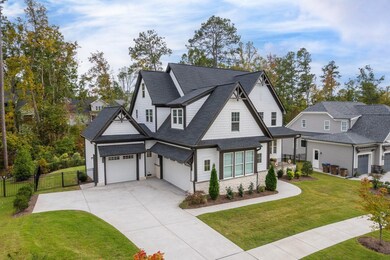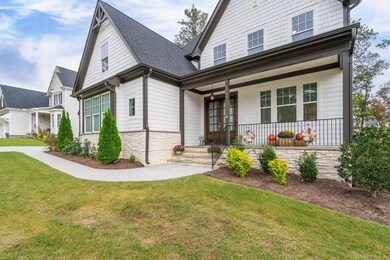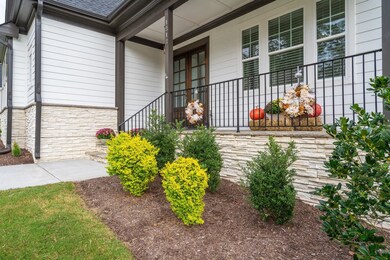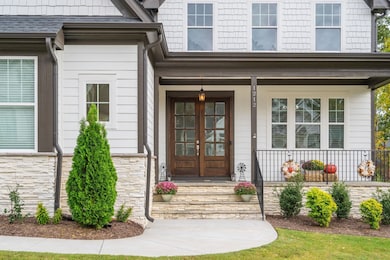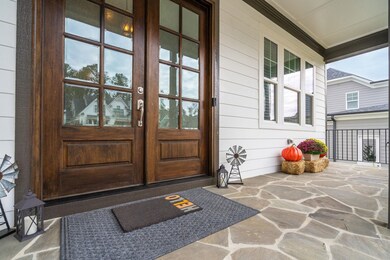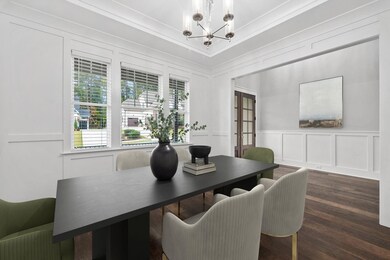
1212 Touchstone Way Wake Forest, NC 27587
Highlights
- Finished Room Over Garage
- Craftsman Architecture
- Main Floor Primary Bedroom
- Richland Creek Elementary School Rated A-
- Wood Flooring
- Bonus Room
About This Home
As of February 2024Quality Meets Convenience In This Beautiful Lakestone Custom Home Constructed By Buildmaster. Gorgeous Views Capture Your Attention As You Enter the Home & See through the Double Slider & Spacious Covered Screened Porch. Warm Engineered Wood Floors Flow Through the Main Living Areas. Open Kitchen Design Provides Top Notch Range w/Additional Wall Oven, SubZero-like Refrigerator, Fantastic Pantry Space & Butler Pantry & Overlooks the Main Living Area w/Gorgeous Fireplace. Designer Tile Floors Provide Charm to the Laundry & Mud Room. All Bedrooms are Large with Excellent Closet Space & Direct Bathroom Access. Bonus Offers Numerous Options for Recreation & Enjoyment. Room to Grow on 3rd Floor. Walk to Wake Forest Reservoir for Outdoor Fun. Close to Everything Wake Forest Has to Offer.
Last Agent to Sell the Property
Southern Lux Living License #257456 Listed on: 10/19/2023
Home Details
Home Type
- Single Family
Est. Annual Taxes
- $8,462
Year Built
- Built in 2020
Lot Details
- 10,019 Sq Ft Lot
- Fenced Yard
- Landscaped
HOA Fees
- $60 Monthly HOA Fees
Parking
- 3 Car Garage
- Finished Room Over Garage
- Front Facing Garage
- Side Facing Garage
- Garage Door Opener
- Private Driveway
Home Design
- Craftsman Architecture
- Brick or Stone Mason
- Shake Siding
- Stone
Interior Spaces
- 3,413 Sq Ft Home
- 2-Story Property
- Bookcases
- Coffered Ceiling
- Smooth Ceilings
- High Ceiling
- Ceiling Fan
- Screen For Fireplace
- Gas Log Fireplace
- Stone Fireplace
- Insulated Windows
- Blinds
- Mud Room
- Entrance Foyer
- Family Room with Fireplace
- Great Room
- Breakfast Room
- Dining Room
- Home Office
- Bonus Room
- Screened Porch
- Storage
- Utility Room
- Crawl Space
Kitchen
- Butlers Pantry
- Built-In Self-Cleaning Oven
- Gas Range
- Range Hood
- Microwave
- Dishwasher
- Quartz Countertops
Flooring
- Wood
- Carpet
- Tile
Bedrooms and Bathrooms
- 4 Bedrooms
- Primary Bedroom on Main
- Walk-In Closet
- Double Vanity
- Private Water Closet
- Separate Shower in Primary Bathroom
- Bathtub with Shower
- Walk-in Shower
Laundry
- Laundry Room
- Laundry on main level
- Electric Dryer Hookup
Attic
- Attic Floors
- Permanent Attic Stairs
- Unfinished Attic
Home Security
- Home Security System
- Fire and Smoke Detector
Schools
- Richland Creek Elementary School
- Wake Forest Middle School
- Wake Forest High School
Utilities
- Forced Air Zoned Heating and Cooling System
- Heating System Uses Natural Gas
- Tankless Water Heater
- Gas Water Heater
- High Speed Internet
- Cable TV Available
Additional Features
- Accessible Washer and Dryer
- Energy-Efficient Thermostat
- Rain Gutters
Community Details
- Russell Gay Association, Phone Number (919) 961-8725
- Built by Buildmaster
- Lakestone Subdivision
Ownership History
Purchase Details
Home Financials for this Owner
Home Financials are based on the most recent Mortgage that was taken out on this home.Purchase Details
Home Financials for this Owner
Home Financials are based on the most recent Mortgage that was taken out on this home.Purchase Details
Home Financials for this Owner
Home Financials are based on the most recent Mortgage that was taken out on this home.Similar Homes in Wake Forest, NC
Home Values in the Area
Average Home Value in this Area
Purchase History
| Date | Type | Sale Price | Title Company |
|---|---|---|---|
| Warranty Deed | $875,000 | Investors Title | |
| Warranty Deed | $745,000 | None Available | |
| Warranty Deed | $145,000 | None Available |
Mortgage History
| Date | Status | Loan Amount | Loan Type |
|---|---|---|---|
| Open | $725,000 | New Conventional | |
| Previous Owner | $325,000 | New Conventional | |
| Previous Owner | $575,500 | Purchase Money Mortgage |
Property History
| Date | Event | Price | Change | Sq Ft Price |
|---|---|---|---|---|
| 02/02/2024 02/02/24 | Sold | $875,000 | 0.0% | $256 / Sq Ft |
| 12/16/2023 12/16/23 | Off Market | $874,900 | -- | -- |
| 12/02/2023 12/02/23 | Pending | -- | -- | -- |
| 12/02/2023 12/02/23 | Price Changed | $874,900 | -2.7% | $256 / Sq Ft |
| 10/19/2023 10/19/23 | For Sale | $899,000 | -- | $263 / Sq Ft |
Tax History Compared to Growth
Tax History
| Year | Tax Paid | Tax Assessment Tax Assessment Total Assessment is a certain percentage of the fair market value that is determined by local assessors to be the total taxable value of land and additions on the property. | Land | Improvement |
|---|---|---|---|---|
| 2024 | $8,687 | $915,460 | $160,000 | $755,460 |
| 2023 | $8,462 | $726,515 | $145,000 | $581,515 |
| 2022 | $8,117 | $726,515 | $145,000 | $581,515 |
| 2021 | $6,682 | $726,515 | $145,000 | $581,515 |
| 2020 | $1,588 | $145,000 | $145,000 | $0 |
| 2019 | $351 | $28,320 | $28,320 | $0 |
| 2018 | $1,386 | $118,000 | $118,000 | $0 |
Agents Affiliated with this Home
-
Carlene Sumner

Seller's Agent in 2024
Carlene Sumner
Southern Lux Living
(919) 995-3221
9 in this area
42 Total Sales
-
Yvette Norona

Buyer's Agent in 2024
Yvette Norona
LPT Realty, LLC
(954) 647-8947
1 in this area
13 Total Sales
Map
Source: Doorify MLS
MLS Number: 2537993
APN: 1850.01-28-4771-000
- 123 Stone Park Dr
- 111 Stone Park Dr
- 1124 Sun Springs Rd
- 669 Sun Meadow Dr
- 1125 Sun Springs Rd
- 1419 Endgame Ct
- 533 Opposition Way
- 1031 Wait Ave
- 1015 Wait Ave
- 601 Opposition Way
- 986 Gateway Commons Cir
- 664 Sun Meadow Dr
- 978 Gateway Commons Cir
- 364 Springtime Fields Ln
- 673 Sun Meadow Dr
- 680 Sun Meadow Dr
- 503 Gateway Townes Blvd
- 668 Morning Glade St
- 507 Gateway Townes Blvd
- 1620 Frog Hollow Way
