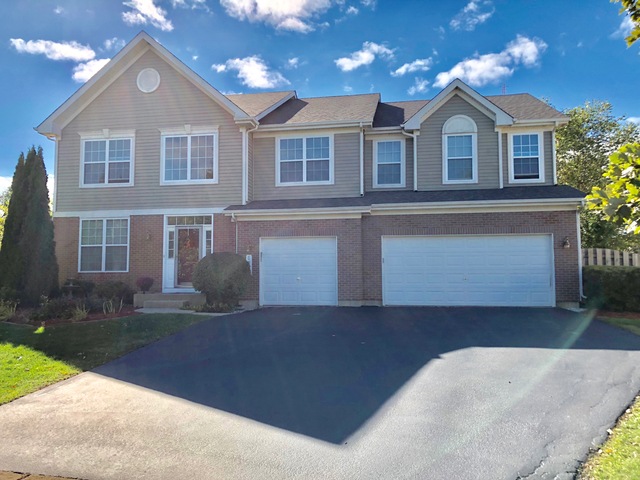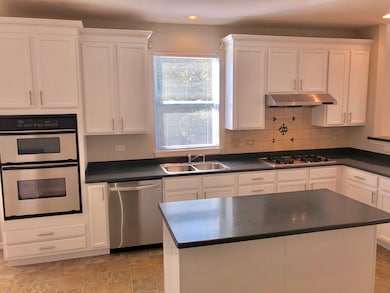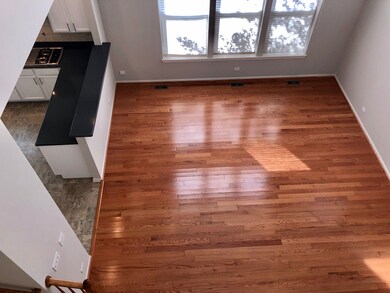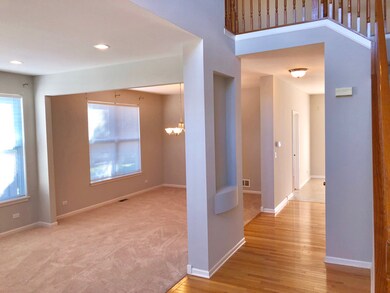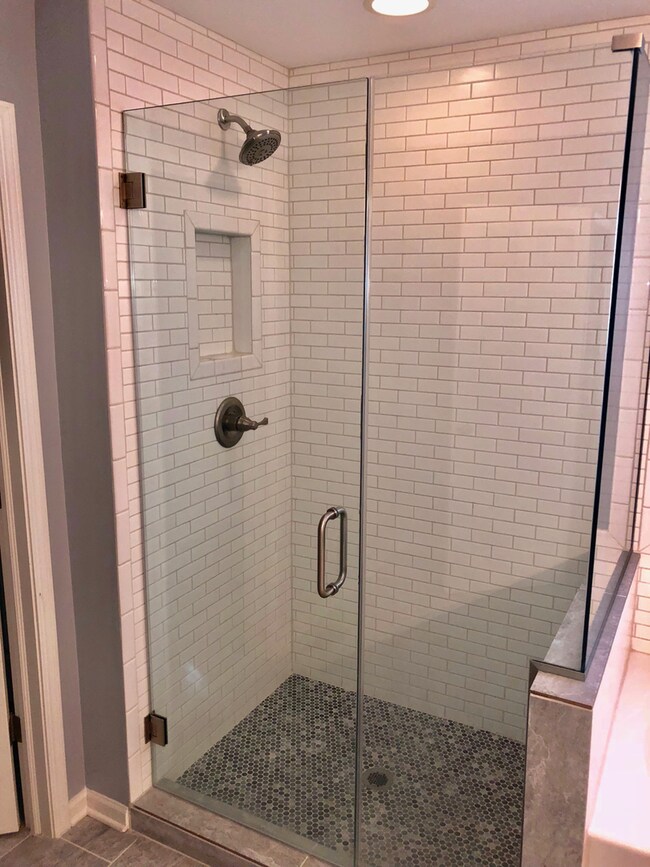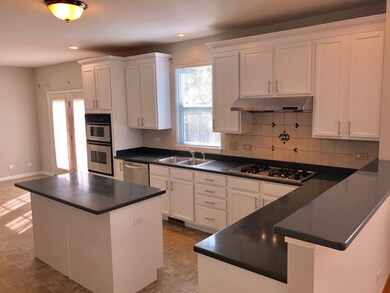
1212 Tulip Tree Ct Unit 1 Lake Villa, IL 60046
South Lake Villa NeighborhoodEstimated Value: $455,234 - $525,000
Highlights
- Contemporary Architecture
- Den
- Fenced Yard
- Wood Flooring
- Double Oven
- Cul-De-Sac
About This Home
As of December 2018Bright white kitchen! Fresh modern paint through-out! Upgraded exterior w/premium private lot in Cedar Ridges Estates! Renovated upper baths! New carpet. Large cul-de-sac fenced yard with private trees. 9 -foot ceilings, hardwood flooring, 2 story family room w/rear staircase. Formal living, dining plus 1st floor office! Oversized kitchen w/crown recessed lighting & island! Master bath suite renovated w/modern tile,.glass & modern colors, hall Jack n Jill bath renovated and updated! Near local Elementary school & few doors away to park. Basement has rough plumbing for adding future bath, 3 car attached garage. New roof! Dual Hi-Ef HVAC! Easy to show-ready for your closing date!
Last Agent to Sell the Property
RE/MAX Plaza License #471004104 Listed on: 10/04/2018

Home Details
Home Type
- Single Family
Est. Annual Taxes
- $11,046
Year Built | Renovated
- 2004 | 2018
Lot Details
- Cul-De-Sac
- Fenced Yard
HOA Fees
- $36 per month
Parking
- Attached Garage
- Garage Door Opener
- Driveway
- Parking Included in Price
- Garage Is Owned
Home Design
- Contemporary Architecture
- Brick Exterior Construction
- Slab Foundation
- Asphalt Shingled Roof
- Vinyl Siding
Interior Spaces
- Dining Area
- Den
- Wood Flooring
Kitchen
- Breakfast Bar
- Double Oven
- Microwave
- Dishwasher
- Disposal
Bedrooms and Bathrooms
- Primary Bathroom is a Full Bathroom
- Dual Sinks
- Soaking Tub
- Separate Shower
Unfinished Basement
- Basement Fills Entire Space Under The House
- Rough-In Basement Bathroom
Utilities
- Forced Air Heating and Cooling System
- Heating System Uses Gas
Additional Features
- North or South Exposure
- Patio
Listing and Financial Details
- $5,000 Seller Concession
Ownership History
Purchase Details
Home Financials for this Owner
Home Financials are based on the most recent Mortgage that was taken out on this home.Purchase Details
Home Financials for this Owner
Home Financials are based on the most recent Mortgage that was taken out on this home.Similar Homes in the area
Home Values in the Area
Average Home Value in this Area
Purchase History
| Date | Buyer | Sale Price | Title Company |
|---|---|---|---|
| Foy Travis D | $275,000 | Attorneys Title Guaranty Fun | |
| Sullivan Gerard M | $358,500 | -- |
Mortgage History
| Date | Status | Borrower | Loan Amount |
|---|---|---|---|
| Open | Foy Travis D | $261,250 | |
| Previous Owner | Sullivan Gerard M | $270,000 | |
| Previous Owner | Sullivan Gerard M | $50,000 | |
| Previous Owner | Sullivan Gerard M | $286,447 | |
| Previous Owner | Sullivan Gerard M | $225,500 | |
| Closed | Sullivan Gerard M | $35,805 |
Property History
| Date | Event | Price | Change | Sq Ft Price |
|---|---|---|---|---|
| 12/04/2018 12/04/18 | Sold | $275,000 | +1.9% | $87 / Sq Ft |
| 10/10/2018 10/10/18 | Pending | -- | -- | -- |
| 10/04/2018 10/04/18 | For Sale | $269,900 | -- | $86 / Sq Ft |
Tax History Compared to Growth
Tax History
| Year | Tax Paid | Tax Assessment Tax Assessment Total Assessment is a certain percentage of the fair market value that is determined by local assessors to be the total taxable value of land and additions on the property. | Land | Improvement |
|---|---|---|---|---|
| 2024 | $11,046 | $137,304 | $20,879 | $116,425 |
| 2023 | $11,046 | $121,315 | $18,448 | $102,867 |
| 2022 | $9,727 | $102,282 | $16,980 | $85,302 |
| 2021 | $9,300 | $95,013 | $15,773 | $79,240 |
| 2020 | $10,152 | $100,193 | $16,634 | $83,559 |
| 2019 | $10,403 | $96,294 | $15,987 | $80,307 |
| 2018 | $10,297 | $94,740 | $20,727 | $74,013 |
| 2017 | $9,523 | $92,213 | $20,174 | $72,039 |
| 2016 | $10,398 | $88,479 | $19,357 | $69,122 |
| 2015 | $10,052 | $82,637 | $18,079 | $64,558 |
| 2014 | $8,726 | $77,390 | $16,184 | $61,206 |
| 2012 | $9,724 | $77,763 | $16,262 | $61,501 |
Agents Affiliated with this Home
-
Christopher Hoelz

Seller's Agent in 2018
Christopher Hoelz
RE/MAX Plaza
(847) 921-8605
84 Total Sales
-
Reva Cheatham

Buyer's Agent in 2018
Reva Cheatham
Village Realty
(847) 445-4959
6 Total Sales
Map
Source: Midwest Real Estate Data (MRED)
MLS Number: MRD10102846
APN: 06-08-301-101
- 427 Cyprus Cir
- 2426 N Old Pond Ln
- 406 Monaville Rd
- 2272 Iroquois Ln
- 852 Black Cherry Ln
- 1994 Countryside Ln
- 1991 Westview Ln
- 208 Sprucewood Ct
- 1998 N Karen Ln
- 410 Meadow Green Ln Unit 9
- 15 W Honeysuckle Dr Unit 9
- 435 Meadow Green Ln
- 2146 Prairie Trail
- 82 E Green Valley Ct
- 347 Meadow Green Ln Unit 2
- 621 Blazing Star Dr
- 2557 N Orchard Ln
- 904 Warrior St
- 154 Wildflower Ln
- 520 W Pheasant Ct
- 1212 Tulip Tree Ct Unit 1
- 1209 Tulip Tree Ct Unit 1
- 1210 Tulip Tree Ct Unit 1
- 1207 Tulip Tree Ct
- 1208 Tulip Tree Ct
- 1205 Tulip Tree Ct Unit 1
- 1206 Tulip Tree Ct
- 1209 Pine Tree Dr Unit 1
- 1207 Pine Tree Dr
- 1220 N Cedar Lake Rd
- 1213 Pine Tree Dr Unit 1
- 1310 N Cedar Lake Rd
- 1205 Pine Tree Dr
- 1204 Tulip Tree Ct
- 1215 Pine Tree Dr Unit 1
- 1203 Pine Tree Dr Unit 1
- 1218 N Cedar Lake Rd
- 1202 Tulip Tree Ct Unit 1
- 1201 Tulip Tree Ct
- 1318 N Cedar Lake Rd
