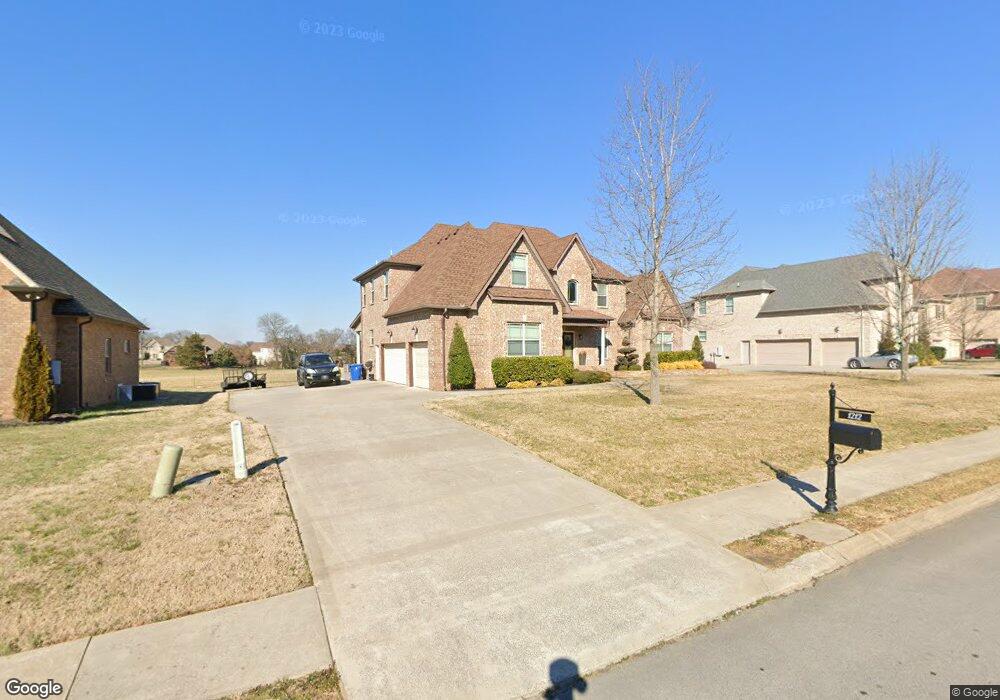1212 Twin View Dr Murfreesboro, TN 37128
Estimated Value: $893,000 - $953,000
5
Beds
4
Baths
4,321
Sq Ft
$213/Sq Ft
Est. Value
About This Home
This home is located at 1212 Twin View Dr, Murfreesboro, TN 37128 and is currently estimated at $918,964, approximately $212 per square foot. 1212 Twin View Dr is a home located in Rutherford County with nearby schools including Barfield Elementary School, Christiana Middle School, and Rockvale High School.
Ownership History
Date
Name
Owned For
Owner Type
Purchase Details
Closed on
Dec 22, 2009
Sold by
Bsiso Jamal R
Bought by
Deloach Derrick
Current Estimated Value
Home Financials for this Owner
Home Financials are based on the most recent Mortgage that was taken out on this home.
Original Mortgage
$328,932
Outstanding Balance
$218,742
Interest Rate
4.75%
Estimated Equity
$700,222
Purchase Details
Closed on
Jul 31, 1996
Sold by
Kemp Daniel L
Bought by
Jennifer Starrett
Create a Home Valuation Report for This Property
The Home Valuation Report is an in-depth analysis detailing your home's value as well as a comparison with similar homes in the area
Home Values in the Area
Average Home Value in this Area
Purchase History
| Date | Buyer | Sale Price | Title Company |
|---|---|---|---|
| Deloach Derrick | $335,000 | -- | |
| Jennifer Starrett | -- | -- |
Source: Public Records
Mortgage History
| Date | Status | Borrower | Loan Amount |
|---|---|---|---|
| Open | Jennifer Starrett | $328,932 |
Source: Public Records
Tax History Compared to Growth
Tax History
| Year | Tax Paid | Tax Assessment Tax Assessment Total Assessment is a certain percentage of the fair market value that is determined by local assessors to be the total taxable value of land and additions on the property. | Land | Improvement |
|---|---|---|---|---|
| 2025 | $3,402 | $181,300 | $13,750 | $167,550 |
| 2024 | $3,402 | $181,300 | $13,750 | $167,550 |
| 2023 | $3,357 | $178,950 | $13,750 | $165,200 |
| 2022 | $2,892 | $178,950 | $13,750 | $165,200 |
| 2021 | $3,034 | $136,725 | $13,750 | $122,975 |
| 2020 | $3,034 | $136,725 | $13,750 | $122,975 |
| 2019 | $3,034 | $136,725 | $13,750 | $122,975 |
Source: Public Records
Map
Nearby Homes
- 108 Fontana Ct
- 2927 Soldiers Honor Dr
- 2836 Soldiers Honor Dr
- 1236 Crescent Ridge Dr
- Veterans Cove 1635 Plan at Veterans Cove
- Veterans Cove 2324 Plan at Veterans Cove
- Veterans Cove 1750 Plan at Veterans Cove
- 1786 Veterans Cove Plan at Veterans Cove
- Veterans Cove 2302 Plan at Veterans Cove
- 1408 Westridge Dr
- 3530 Firerock Dr
- 3522 Firerock Dr
- 2905 Eckersley Dr
- 3520 Firerock Dr
- 3419 Titus Ln
- 3518 Firerock Dr
- 3516 Firerock Dr
- 3514 Firerock Dr
- 1040 Veterans Pkwy
- 3506 Firerock Dr
- 1208 Twin View Dr
- 1216 Twin View Dr
- 1211 Twin View Dr
- 1204 Twin View Dr
- 1220 Twin View Dr
- 1215 Twin View Dr
- 1207 Twin View Dr
- 1219 Twin View Dr
- 1304 Twin View Dr
- 1304 Twin View Drive - Lot 108
- 1200 Twin View Dr
- 1203 Twin View Dr
- 134 Ridgebend Dr
- 126 Ridgebend Dr
- 1308 Twin View Dr
- 138 Ridgebend Dr
- 1306 Twin View Dr
- 1016 Twin View Dr
- 1308 Twin View Dr
- 122 Ridgebend Drive - Lot 135
