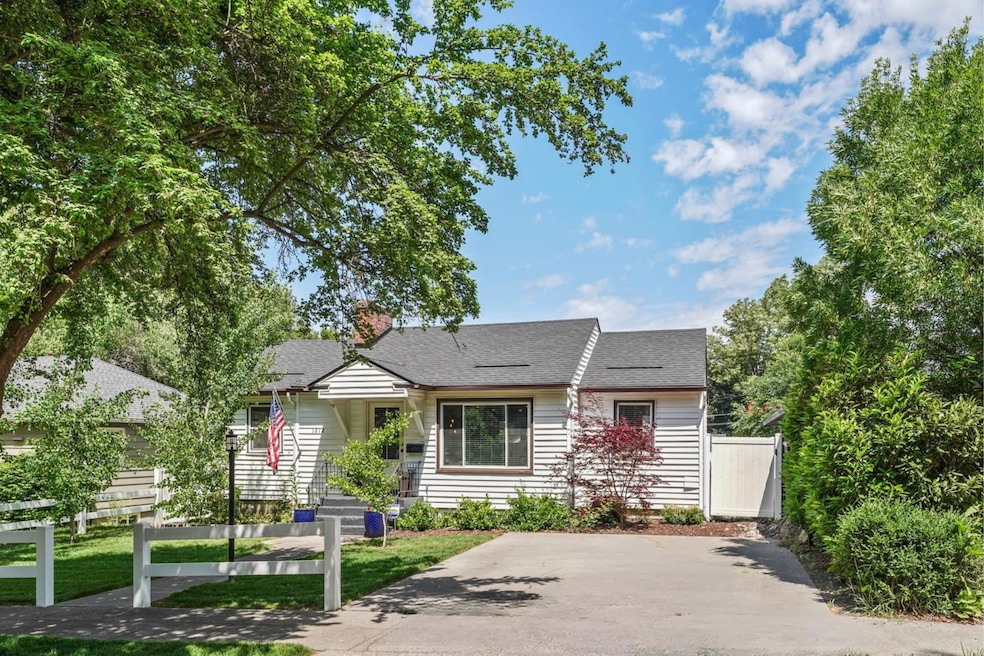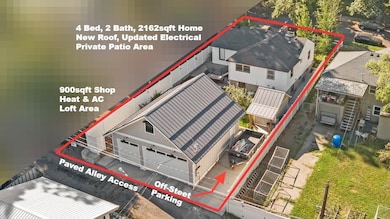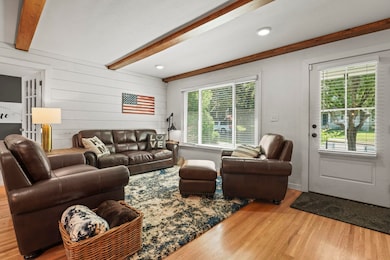1212 W 12th Ave Spokane, WA 99204
Cliff-Cannon NeighborhoodEstimated payment $2,954/month
Highlights
- Property is near public transit
- Wood Flooring
- Fenced Yard
- Sacajawea Middle School Rated A-
- Double Oven
- Separate Outdoor Workshop
About This Home
All the important work is done! This adorable South Hill property offers quality, comfort, and flexibility with thoughtful updates throughout. Major improvements include a brand-new roof (May 2025), 400-amp electrical service, new sewer line, reinsulated attic, and so much more—everything that matters most has been handled. The basement provides additional space for a 4th bedroom or the potential for an ADU! The 30x30 garage/shop is a standout, featuring three bays, two mini-splits, 9’ doors, full insulation, and a loft with wiring in place for future finish—ideal for an office, studio, or workout space. Enjoy fun and convenient extras like a gas stub to the patio, buried power lines, year-round hot/cold exterior sink, and generous off-street parking in front and back. The convenient and fun location is just an amazing added bonus! Ask your agent about the full features sheet and the 1.75% lender credit.
Home Details
Home Type
- Single Family
Est. Annual Taxes
- $3,771
Year Built
- Built in 1948
Lot Details
- 6,250 Sq Ft Lot
- Fenced Yard
- Level Lot
- Sprinkler System
Parking
- 3 Car Detached Garage
- Alley Access
- Garage Door Opener
Home Design
- Bungalow
- Vinyl Siding
Interior Spaces
- 2,162 Sq Ft Home
- 1-Story Property
- Fireplace Features Masonry
- Wood Flooring
- Basement Fills Entire Space Under The House
Kitchen
- Double Oven
- Gas Range
- Free-Standing Range
- Microwave
- Dishwasher
- Disposal
Bedrooms and Bathrooms
- 3 Bedrooms
- 2 Bathrooms
Laundry
- Dryer
- Washer
Outdoor Features
- Patio
- Separate Outdoor Workshop
Schools
- Sacajawea Middle School
- Lewis & Clark High School
Additional Features
- Property is near public transit
- Forced Air Heating and Cooling System
Listing and Financial Details
- Assessor Parcel Number 35193.1809
Map
Home Values in the Area
Average Home Value in this Area
Tax History
| Year | Tax Paid | Tax Assessment Tax Assessment Total Assessment is a certain percentage of the fair market value that is determined by local assessors to be the total taxable value of land and additions on the property. | Land | Improvement |
|---|---|---|---|---|
| 2025 | $3,771 | $439,200 | $90,000 | $349,200 |
| 2024 | $3,771 | $380,000 | $90,000 | $290,000 |
| 2023 | $3,430 | $388,000 | $85,000 | $303,000 |
| 2022 | $2,589 | $350,600 | $72,000 | $278,600 |
| 2021 | $2,384 | $200,100 | $52,000 | $148,100 |
| 2020 | $2,305 | $186,400 | $52,000 | $134,400 |
| 2019 | $1,969 | $164,500 | $42,000 | $122,500 |
| 2018 | $2,193 | $157,500 | $35,000 | $122,500 |
| 2017 | $1,874 | $137,000 | $32,000 | $105,000 |
| 2016 | $1,887 | $135,000 | $30,000 | $105,000 |
| 2015 | $1,680 | $117,500 | $30,000 | $87,500 |
| 2014 | -- | $108,600 | $27,000 | $81,600 |
| 2013 | -- | $0 | $0 | $0 |
Property History
| Date | Event | Price | List to Sale | Price per Sq Ft | Prior Sale |
|---|---|---|---|---|---|
| 11/24/2025 11/24/25 | Pending | -- | -- | -- | |
| 10/16/2025 10/16/25 | Price Changed | $499,900 | -4.8% | $231 / Sq Ft | |
| 10/08/2025 10/08/25 | Price Changed | $525,000 | -4.5% | $243 / Sq Ft | |
| 09/16/2025 09/16/25 | Price Changed | $549,900 | -4.4% | $254 / Sq Ft | |
| 08/22/2025 08/22/25 | For Sale | $575,000 | +293.8% | $266 / Sq Ft | |
| 04/10/2015 04/10/15 | Sold | $146,000 | +12.3% | $68 / Sq Ft | View Prior Sale |
| 04/10/2015 04/10/15 | Pending | -- | -- | -- | |
| 02/21/2015 02/21/15 | For Sale | $130,000 | -- | $60 / Sq Ft |
Purchase History
| Date | Type | Sale Price | Title Company |
|---|---|---|---|
| Warranty Deed | $247,200 | First American Title Ins Co | |
| Warranty Deed | $146,000 | First American Title Ins Co | |
| Trustee Deed | $84,135 | None Available | |
| Interfamily Deed Transfer | -- | None Available |
Mortgage History
| Date | Status | Loan Amount | Loan Type |
|---|---|---|---|
| Open | $239,784 | New Conventional | |
| Previous Owner | $143,355 | FHA |
Source: Spokane Association of REALTORS®
MLS Number: 202522870
APN: 35193.1809
- 1115 S Cedar St
- 1130 W 11th Ave
- 903 S Adams St
- 2832 W 13th Ave
- 2812 W 13th Ave
- 2820 W 13th Ave
- 1509 W 12th Ave
- 1103 W 9th Ave Unit 912 S Madison Ave
- 1424 W 10th Ave
- 1428 W 10th Ave
- 1304 W 15th Ave
- 801 S Adams St
- 1405 W 8th Ave
- 844 W Cliff Dr Unit 107
- 1204 W 8th Ave
- 1618 W 11th Ave
- 820 / 828 W 11th Ave
- 1507 S Walnut St
- 6743 S Walnut St Unit Lot 9 Block 3 - Huds
- 711 S Adams St







