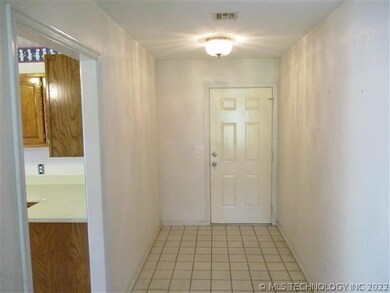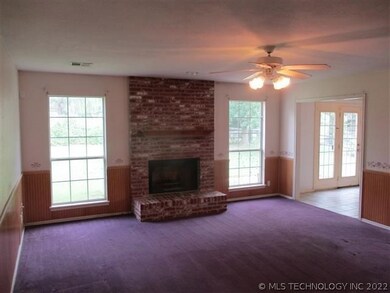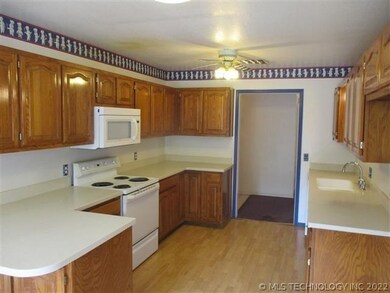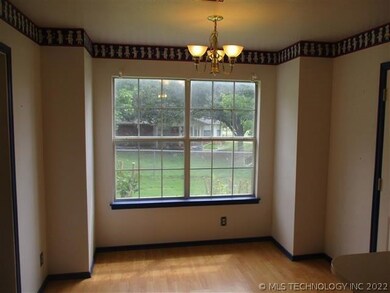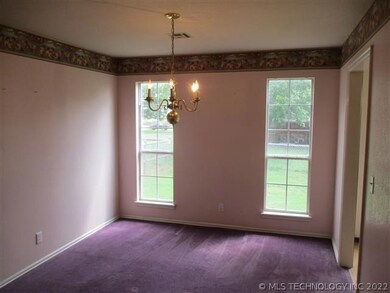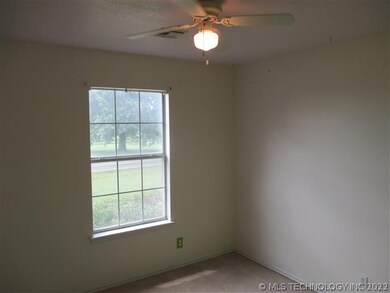1212 W Laredo St Haskell, OK 74436
3
Beds
2
Baths
1,752
Sq Ft
0.67
Acres
Highlights
- Mature Trees
- Covered patio or porch
- Security System Owned
- No HOA
- 2 Car Attached Garage
- Tile Flooring
About This Home
As of May 2019This brick home offers a covered front porch, back patio, fenced in backyard, formal & kitchen dining, fireplace in living, & inside utility. Master bedroom offers private bath, walk in closet & French doors to back patio, storm cellar in garage.
Home Details
Home Type
- Single Family
Est. Annual Taxes
- $1,386
Year Built
- Built in 1993
Lot Details
- 0.67 Acre Lot
- South Facing Home
- Split Rail Fence
- Wire Fence
- Mature Trees
Parking
- 2 Car Attached Garage
Home Design
- Brick Exterior Construction
- Slab Foundation
- Frame Construction
- Fiberglass Roof
- Masonite
- Asphalt
Interior Spaces
- 1,752 Sq Ft Home
- 1-Story Property
- Ceiling Fan
- Wood Burning Fireplace
- Fireplace With Gas Starter
- Insulated Windows
- Aluminum Window Frames
- Insulated Doors
- Dryer
Kitchen
- Oven
- Electric Range
- Microwave
- Dishwasher
- Disposal
Flooring
- Carpet
- Laminate
- Tile
- Vinyl Plank
Bedrooms and Bathrooms
- 3 Bedrooms
- 2 Full Bathrooms
Home Security
- Security System Owned
- Fire and Smoke Detector
Eco-Friendly Details
- Energy-Efficient Windows
- Energy-Efficient Doors
Outdoor Features
- Covered patio or porch
- Storm Cellar or Shelter
- Rain Gutters
Schools
- Haskell Elementary School
- Haskell High School
Utilities
- Zoned Heating and Cooling
- Heating System Uses Gas
- Gas Water Heater
Community Details
- No Home Owners Association
- Green Country Estates Subdivision
Map
Create a Home Valuation Report for This Property
The Home Valuation Report is an in-depth analysis detailing your home's value as well as a comparison with similar homes in the area
Home Values in the Area
Average Home Value in this Area
Property History
| Date | Event | Price | Change | Sq Ft Price |
|---|---|---|---|---|
| 05/31/2019 05/31/19 | Sold | $128,000 | -6.9% | $73 / Sq Ft |
| 04/02/2019 04/02/19 | Pending | -- | -- | -- |
| 04/02/2019 04/02/19 | For Sale | $137,500 | +48.6% | $78 / Sq Ft |
| 11/19/2018 11/19/18 | Sold | $92,500 | -7.4% | $53 / Sq Ft |
| 10/08/2018 10/08/18 | Pending | -- | -- | -- |
| 10/08/2018 10/08/18 | For Sale | $99,900 | -- | $57 / Sq Ft |
Source: MLS Technology
Tax History
| Year | Tax Paid | Tax Assessment Tax Assessment Total Assessment is a certain percentage of the fair market value that is determined by local assessors to be the total taxable value of land and additions on the property. | Land | Improvement |
|---|---|---|---|---|
| 2024 | $1,878 | $16,364 | $1,633 | $14,731 |
| 2023 | $1,878 | $16,363 | $1,646 | $14,717 |
| 2022 | $1,439 | $15,585 | $1,521 | $14,064 |
| 2021 | $1,429 | $14,136 | $1,287 | $12,849 |
| 2020 | $1,450 | $14,136 | $1,287 | $12,849 |
| 2019 | $1,273 | $13,642 | $1,287 | $12,355 |
| 2018 | $1,403 | $13,766 | $1,287 | $12,479 |
| 2017 | $1,304 | $13,746 | $1,287 | $12,459 |
| 2016 | $1,304 | $13,746 | $1,287 | $12,459 |
| 2015 | $1,327 | $13,746 | $1,287 | $12,459 |
| 2014 | $1 | $13,746 | $1,287 | $12,459 |
Source: Public Records
Mortgage History
| Date | Status | Loan Amount | Loan Type |
|---|---|---|---|
| Open | $89,600 | New Conventional | |
| Previous Owner | $93,750 | New Conventional |
Source: Public Records
Deed History
| Date | Type | Sale Price | Title Company |
|---|---|---|---|
| Warranty Deed | $128,000 | Multiple | |
| Sheriffs Deed | -- | None Available | |
| Interfamily Deed Transfer | -- | None Available | |
| Joint Tenancy Deed | $125,000 | Muskogee Abstract & Title Co | |
| Warranty Deed | -- | -- | |
| Warranty Deed | $73,000 | -- | |
| Warranty Deed | -- | -- |
Source: Public Records
Source: MLS Technology
MLS Number: 1830105
APN: 39197
Nearby Homes
- 103 S Zion Ave
- 18200 U S Highway 64
- 0 W Duncan Rd Unit 2438513
- 820 N Broadway
- 410 W Franklin St
- 409 W Main St
- 0 E Ash St
- 408 W Commercial
- 311 N Cattle Dr
- 307 N Cattle Dr
- 315 N Cattle Dr
- 312 N Cattle Dr
- 3201 N 214th St W
- 0 S Seminole Ave
- 00 S Seminole Ave
- 0 S Osage Ave
- 7845 U S 64
- 746 S Cherokee Ave
- 0 S Wichita Ave
- 907 E Duncan Rd

