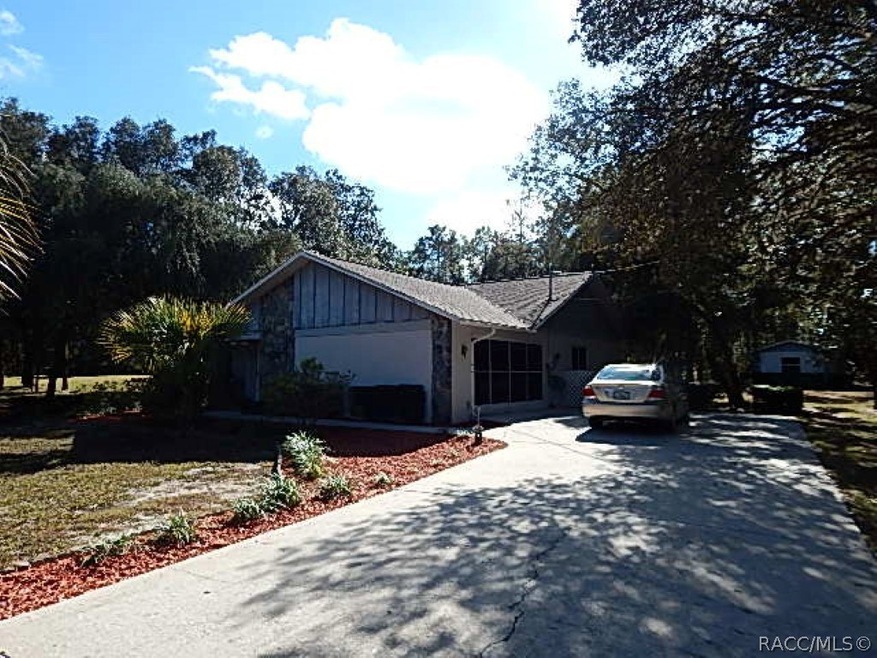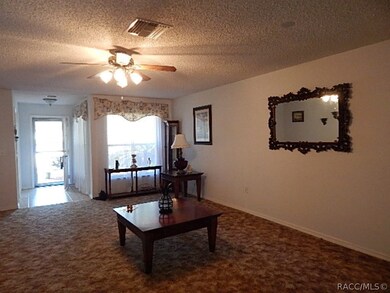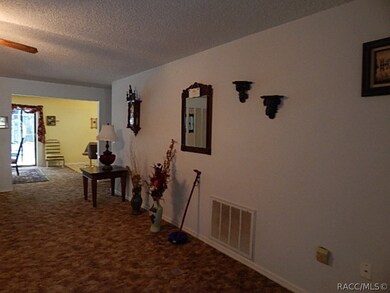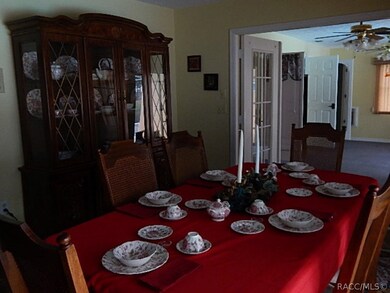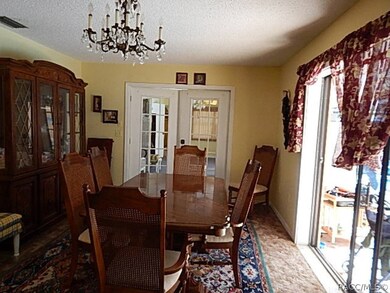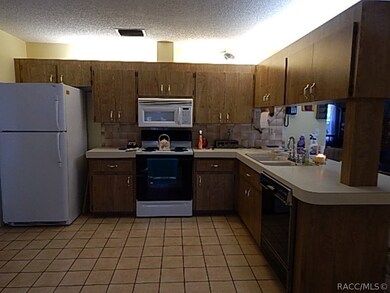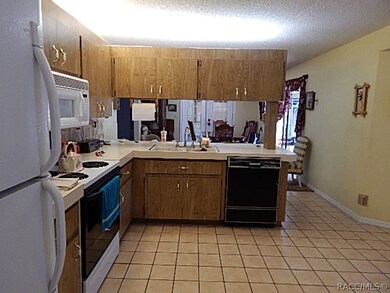
1212 W Redding St Hernando, FL 34442
Highlights
- Golf Course Community
- Primary Bedroom Suite
- 2 Car Attached Garage
- Heated Pool
- Ranch Style House
- Eat-In Kitchen
About This Home
As of August 2017Home boasts 15x30 IG Pool /Solar heat, and solar cover for poolo. Large Shed built like the house. Treed back yard. Side garage entry Interior home boasts 2 large master suites. With 3rd cedar closet that can be converter to a guest room, with French doors to den that leads to lanai and pool. Home has a nice dining room with sliders to lanai and pool. Eat in kitchen with a nice nook and counter top area with stools. All appliances included in this sale. Master suite has a hot tub room with a 4 seat hot tub, and sky light. The bones are all good here. Newer roof,new well. whole house intercom pool rescreened in 2009. This home is equipped with a generator that will run the necessary appliances in case of a blackout or loss of power
Last Agent to Sell the Property
Martha Snyder
Century 21 J.W.Morton R.E. License #625855 Listed on: 12/15/2016
Last Buyer's Agent
Martha Snyder
Century 21 J.W.Morton R.E. License #625855 Listed on: 12/15/2016
Home Details
Home Type
- Single Family
Est. Annual Taxes
- $1,272
Year Built
- Built in 1985
Lot Details
- 1 Acre Lot
- Property fronts a county road
- West Facing Home
- Landscaped
- Level Lot
- Metered Sprinkler System
- Property is zoned CRR
HOA Fees
- $11 Monthly HOA Fees
Parking
- 2 Car Attached Garage
- Garage Door Opener
- Driveway
Home Design
- Ranch Style House
- Block Foundation
- Shingle Roof
- Asphalt Roof
- Stucco
Interior Spaces
- 1,972 Sq Ft Home
- Double Hung Windows
- Blinds
- French Doors
- Sliding Doors
Kitchen
- Eat-In Kitchen
- Breakfast Bar
- Electric Oven
- Electric Cooktop
- Built-In Microwave
- Dishwasher
- Trash Compactor
- Disposal
Flooring
- Carpet
- Ceramic Tile
Bedrooms and Bathrooms
- 2 Bedrooms
- Primary Bedroom Suite
- Double Master Bedroom
- 2 Full Bathrooms
- Bathtub with Shower
- Shower Only
- Separate Shower
Laundry
- Laundry in unit
- Dryer
- Laundry Tub
Home Security
- Intercom
- Fire and Smoke Detector
Pool
- Heated Pool
- Spa
- Solar Heated Pool
- Pool Equipment or Cover
Outdoor Features
- Exterior Lighting
Schools
- Lecanto Primary Elementary School
- Lecanto Middle School
- Lecanto High School
Utilities
- Zoned Heating and Cooling
- Heat Pump System
- Well
- High Speed Internet
Community Details
Overview
- Association fees include road maintenance, street lights, trash
- Citrus Hills Association
- Citrus Hills Subdivision
Amenities
- Restaurant
Recreation
- Golf Course Community
Ownership History
Purchase Details
Home Financials for this Owner
Home Financials are based on the most recent Mortgage that was taken out on this home.Purchase Details
Purchase Details
Purchase Details
Purchase Details
Purchase Details
Similar Homes in the area
Home Values in the Area
Average Home Value in this Area
Purchase History
| Date | Type | Sale Price | Title Company |
|---|---|---|---|
| Warranty Deed | $162,000 | American Title Svcs Citrus C | |
| Interfamily Deed Transfer | -- | None Available | |
| Deed | $100 | -- | |
| Warranty Deed | $124,000 | Central Ridge Title Ltd | |
| Deed | $124,000 | -- | |
| Deed | $15,100 | -- |
Mortgage History
| Date | Status | Loan Amount | Loan Type |
|---|---|---|---|
| Open | $85,100 | VA |
Property History
| Date | Event | Price | Change | Sq Ft Price |
|---|---|---|---|---|
| 07/09/2025 07/09/25 | Price Changed | $449,900 | -7.2% | $228 / Sq Ft |
| 05/12/2025 05/12/25 | For Sale | $485,000 | +199.4% | $246 / Sq Ft |
| 08/04/2017 08/04/17 | Sold | $162,000 | -9.5% | $82 / Sq Ft |
| 07/05/2017 07/05/17 | Pending | -- | -- | -- |
| 12/14/2016 12/14/16 | For Sale | $179,000 | -- | $91 / Sq Ft |
Tax History Compared to Growth
Tax History
| Year | Tax Paid | Tax Assessment Tax Assessment Total Assessment is a certain percentage of the fair market value that is determined by local assessors to be the total taxable value of land and additions on the property. | Land | Improvement |
|---|---|---|---|---|
| 2024 | $27 | $166,198 | -- | -- |
| 2023 | $27 | $161,357 | $0 | $0 |
| 2022 | $86 | $156,657 | $0 | $0 |
| 2021 | $1,688 | $152,094 | $0 | $0 |
| 2020 | $1,626 | $187,865 | $15,950 | $171,915 |
| 2019 | $1,561 | $162,142 | $12,500 | $149,642 |
| 2018 | $1,531 | $141,240 | $11,480 | $129,760 |
| 2017 | $1,263 | $117,068 | $11,480 | $105,588 |
| 2016 | $1,273 | $114,660 | $11,510 | $103,150 |
| 2015 | $1,312 | $113,863 | $8,410 | $105,453 |
| 2014 | $1,312 | $112,959 | $10,209 | $102,750 |
Agents Affiliated with this Home
-
James Adams

Seller's Agent in 2025
James Adams
EXP Realty LLC
(352) 587-9996
3 in this area
331 Total Sales
-
M
Seller's Agent in 2017
Martha Snyder
Century 21 J.W.Morton R.E.
Map
Source: REALTORS® Association of Citrus County
MLS Number: 753380
APN: 19E-18S-18-0110-00640-0190
- 1298 W Stafford St
- 497 N Kinglet Ave
- 371 N Kinglet Ave
- 307 N Kinglet Ave
- 1188 W Tacoma St
- 979 W Pearson St
- 877 N Hunt Club Dr
- 833 W Olympia St
- 915 N Hunt Club Dr
- 159 N Kinglet Ave
- 835 N Hunt Club Dr
- 1565 W Pearson St
- 711 W Wheeling Ln
- 785 N Hunt Club Dr
- 949 W National St
- 760 N Hunt Club Dr
- 921 N Jill Ave
- 1027 N Hunt Club Dr
- 884 W Massachusetts St
- 1041 N Hunt Club Dr
