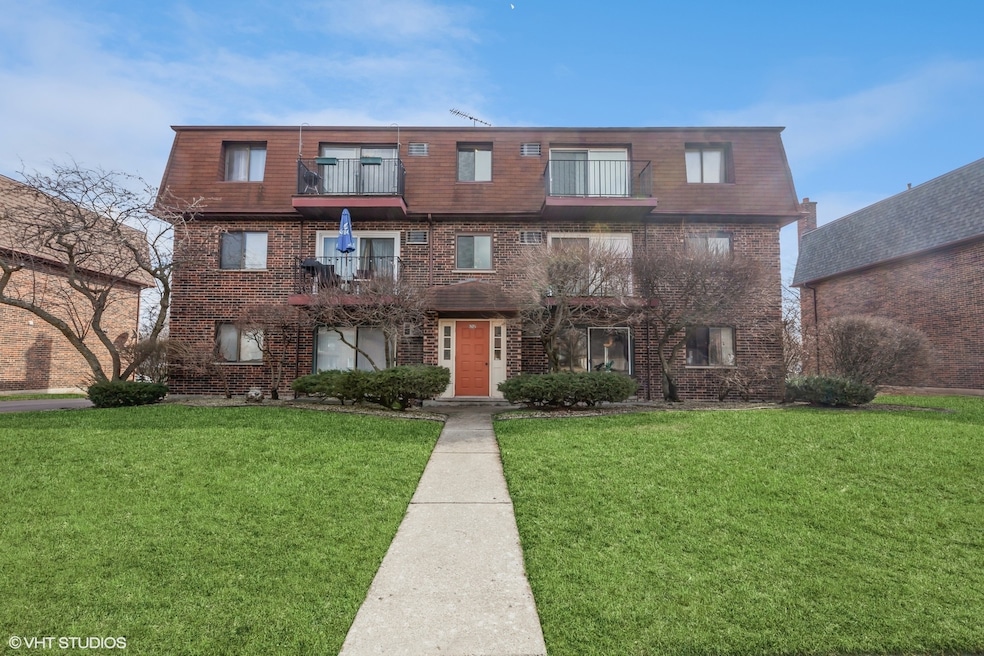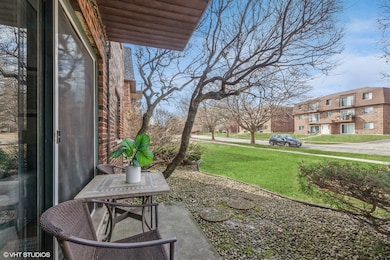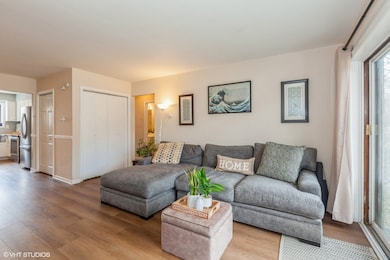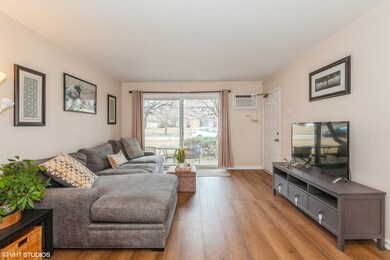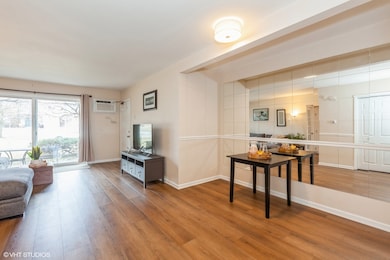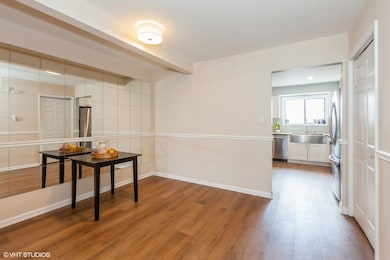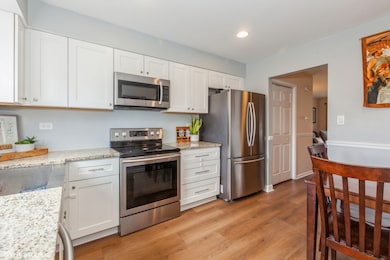
1212 Whispering Hills Ct Unit 1A Naperville, IL 60540
Brush Hill NeighborhoodHighlights
- Main Floor Bedroom
- Stainless Steel Appliances
- Soaking Tub
- Naper Elementary School Rated A
- Cul-De-Sac
- Patio
About This Home
As of June 2025Looking for a Naperville Condo just minutes from downtown? This beautiful 2-Bedroom, 1 Bath first floor condo, tucked away in a quiet cul-de-sac, is a rare find in highly sought-after Naperville. Move-in ready with brand-new floors installed just a week ago, it features a modern and bright kitchen with eating area, sleek white cabinets, granite countertops, a stainless steel apron sink, and stainless steel appliances. The bright and spacious living and dining areas open to your private patio, perfect for relaxing. Both bedrooms are large and comfortable, offering ample space to unwind. Enjoy the convenience of two parking spots, plus access to storage and laundry-both located on the same floor. Located just 5 minutes from all that downtown Naperville has to offer and in a top-rated school district, this home is a great find! Please note: No rentals allowed in this multi unit.
Last Agent to Sell the Property
@properties Christie's International Real Estate License #475176442 Listed on: 02/26/2025

Last Buyer's Agent
@properties Christie's International Real Estate License #475201602

Property Details
Home Type
- Condominium
Est. Annual Taxes
- $2,279
Year Built
- Built in 1980 | Remodeled in 2025
HOA Fees
- $300 Monthly HOA Fees
Home Design
- Brick Exterior Construction
- Steel Siding
Interior Spaces
- 895 Sq Ft Home
- 3-Story Property
- Sliding Doors
- Family Room
- Combination Dining and Living Room
- Storage
- Laundry Room
Kitchen
- Electric Cooktop
- Microwave
- Dishwasher
- Stainless Steel Appliances
Flooring
- Laminate
- Ceramic Tile
Bedrooms and Bathrooms
- 2 Bedrooms
- 2 Potential Bedrooms
- Main Floor Bedroom
- Bathroom on Main Level
- 1 Full Bathroom
- Soaking Tub
Home Security
Parking
- 2 Parking Spaces
- Driveway
- Parking Included in Price
- Assigned Parking
Utilities
- Forced Air Heating System
- Heating System Uses Natural Gas
Additional Features
- Patio
- Cul-De-Sac
Listing and Financial Details
- Homeowner Tax Exemptions
Community Details
Overview
- Association fees include heat, water, insurance, exterior maintenance, lawn care, snow removal
- 6 Units
- Debra Yatka Association, Phone Number (630) 718-1489
- Whispering Hills Subdivision
Amenities
- Laundry Facilities
- Community Storage Space
Pet Policy
- Dogs and Cats Allowed
Security
- Resident Manager or Management On Site
- Carbon Monoxide Detectors
Ownership History
Purchase Details
Home Financials for this Owner
Home Financials are based on the most recent Mortgage that was taken out on this home.Purchase Details
Home Financials for this Owner
Home Financials are based on the most recent Mortgage that was taken out on this home.Purchase Details
Purchase Details
Home Financials for this Owner
Home Financials are based on the most recent Mortgage that was taken out on this home.Purchase Details
Home Financials for this Owner
Home Financials are based on the most recent Mortgage that was taken out on this home.Purchase Details
Home Financials for this Owner
Home Financials are based on the most recent Mortgage that was taken out on this home.Purchase Details
Home Financials for this Owner
Home Financials are based on the most recent Mortgage that was taken out on this home.Similar Homes in Naperville, IL
Home Values in the Area
Average Home Value in this Area
Purchase History
| Date | Type | Sale Price | Title Company |
|---|---|---|---|
| Warranty Deed | $110,000 | Old Republic Title | |
| Special Warranty Deed | $71,000 | Attorneys Title Guaranty Fun | |
| Sheriffs Deed | -- | None Available | |
| Interfamily Deed Transfer | -- | World Title Guaranty Inc | |
| Warranty Deed | $109,500 | Chicago Title Insurance Comp | |
| Warranty Deed | $90,000 | Ticor Title | |
| Warranty Deed | $82,000 | Chicago Title Insurance Co |
Mortgage History
| Date | Status | Loan Amount | Loan Type |
|---|---|---|---|
| Open | $88,000 | New Conventional | |
| Previous Owner | $63,900 | New Conventional | |
| Previous Owner | $90,000 | New Conventional | |
| Previous Owner | $93,000 | Unknown | |
| Previous Owner | $87,600 | Purchase Money Mortgage | |
| Previous Owner | $85,500 | No Value Available | |
| Previous Owner | $79,500 | FHA | |
| Previous Owner | $45,000 | Unknown |
Property History
| Date | Event | Price | Change | Sq Ft Price |
|---|---|---|---|---|
| 06/30/2025 06/30/25 | Sold | $188,000 | 0.0% | $210 / Sq Ft |
| 05/29/2025 05/29/25 | Pending | -- | -- | -- |
| 05/23/2025 05/23/25 | For Sale | $188,000 | 0.0% | $210 / Sq Ft |
| 03/27/2025 03/27/25 | Pending | -- | -- | -- |
| 03/21/2025 03/21/25 | For Sale | $188,000 | +164.8% | $210 / Sq Ft |
| 07/24/2015 07/24/15 | Sold | $71,000 | +9.2% | $79 / Sq Ft |
| 05/21/2015 05/21/15 | Pending | -- | -- | -- |
| 05/06/2015 05/06/15 | Price Changed | $65,000 | -3.0% | $73 / Sq Ft |
| 04/30/2015 04/30/15 | For Sale | $67,000 | 0.0% | $75 / Sq Ft |
| 04/15/2015 04/15/15 | Pending | -- | -- | -- |
| 03/16/2015 03/16/15 | Price Changed | $67,000 | -8.2% | $75 / Sq Ft |
| 02/10/2015 02/10/15 | Price Changed | $73,000 | -8.6% | $82 / Sq Ft |
| 01/10/2015 01/10/15 | For Sale | $79,900 | -- | $89 / Sq Ft |
Tax History Compared to Growth
Tax History
| Year | Tax Paid | Tax Assessment Tax Assessment Total Assessment is a certain percentage of the fair market value that is determined by local assessors to be the total taxable value of land and additions on the property. | Land | Improvement |
|---|---|---|---|---|
| 2023 | $2,279 | $43,120 | $4,250 | $38,870 |
| 2022 | $2,120 | $38,810 | $3,820 | $34,990 |
| 2021 | $2,034 | $37,420 | $3,680 | $33,740 |
| 2020 | $2,027 | $37,420 | $3,680 | $33,740 |
| 2019 | $1,940 | $35,590 | $3,500 | $32,090 |
| 2018 | $1,445 | $28,070 | $2,760 | $25,310 |
| 2017 | $1,294 | $25,470 | $2,510 | $22,960 |
| 2016 | $1,248 | $24,440 | $2,410 | $22,030 |
| 2015 | $1,232 | $23,210 | $2,290 | $20,920 |
| 2014 | $1,303 | $23,650 | $2,330 | $21,320 |
| 2013 | $1,297 | $23,820 | $2,350 | $21,470 |
Agents Affiliated with this Home
-
C
Seller's Agent in 2025
Crisa Barriball
@ Properties
-
S
Buyer's Agent in 2025
Stephanie Staneart
@ Properties
-
S
Seller's Agent in 2015
Shirley Guercio
Coldwell Banker Honig-Bell
-
T
Seller Co-Listing Agent in 2015
Tom Guercio
Coldwell Banker Honig-Bell
-
E
Buyer's Agent in 2015
Enrique Salas
Coldwell Banker Realty
Map
Source: Midwest Real Estate Data (MRED)
MLS Number: 12300522
APN: 07-14-216-001
- 1212 Whispering Hills Ct Unit 2B
- 1208 Whispering Hills Ct Unit 1A
- 300 N River Rd
- 440 N River Rd Unit 440
- 451 Valley Dr Unit 104
- 450 Valley Dr Unit 201
- 1131 Candlenut Dr
- 1221 Chalet Rd Unit 28201
- 1208 Sunnybrook Dr
- 1341 Sunnybrook Dr
- 1425 Brush Hill Cir
- 202 N Whispering Hills Dr
- 1334 Wilshire Dr
- 943 Elderberry Cir Unit 303
- 1486 W Jefferson Ave Unit C
- 251 Claremont Dr
- 21 Forest Ave
- 1017 Summit Hills Ln
- 1216 Evergreen Ave
- 1117 Heatherton Dr
