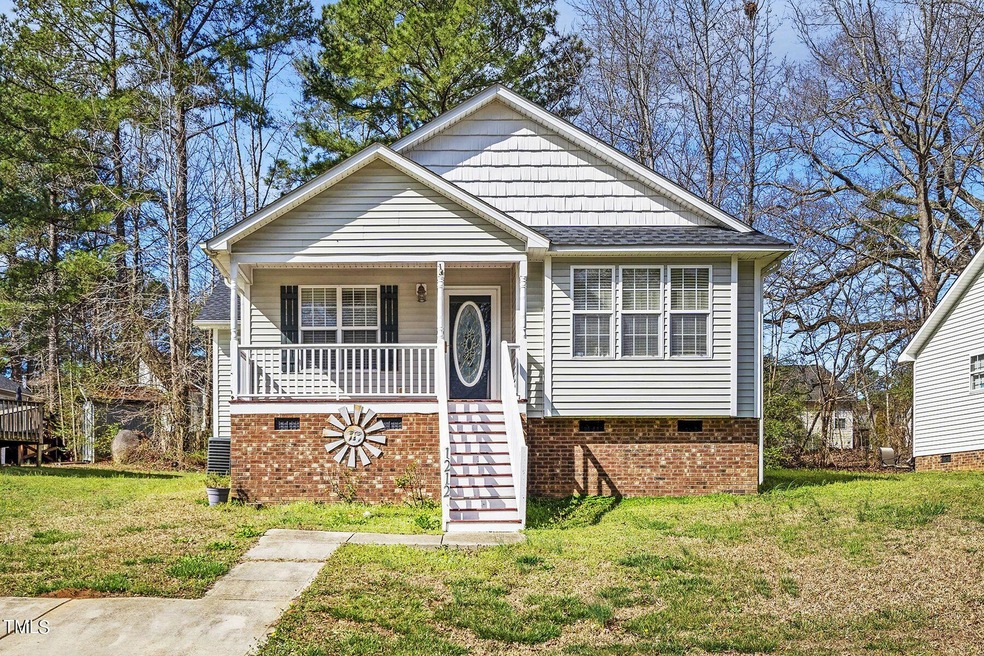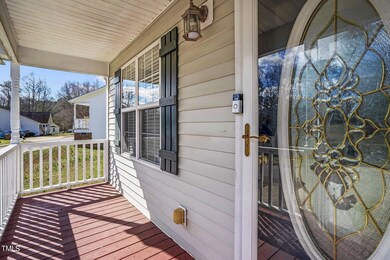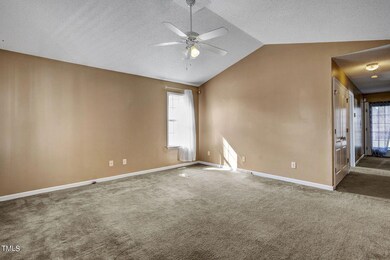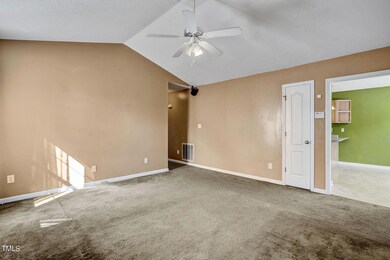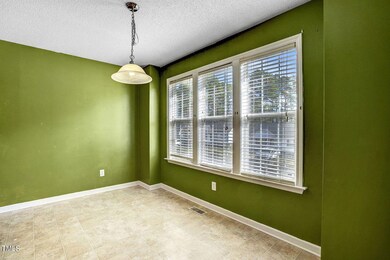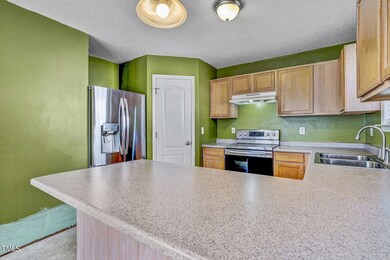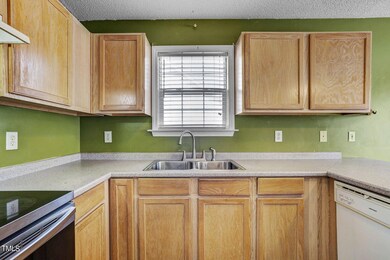
1212 Woodbriar St Clayton, NC 27520
Little Creek NeighborhoodHighlights
- A-Frame Home
- Main Floor Bedroom
- Walk-In Closet
- Cathedral Ceiling
- Front Porch
- Cooling Available
About This Home
As of July 2024Price Reduced! NEW ROOF, NEW HVAC! NO HOA! Don't miss this adorable home conveniently located to schools, shopping, healthcare and downtown Clayton. One-story living with vaulted ceiling and spacious kitchen with breakfast bar and newer stove (2023). Primary suite offers walk-in closet and separate tub/shower. Washer, Dryer and outside shed included! $4,000 Seller Paid Buyer Credit with FULL Price Offer - use to buy down rate, towards closing costs, or to make updates!
Last Agent to Sell the Property
Pamela Dirisio
Daymark Realty License #266425 Listed on: 02/05/2024

Home Details
Home Type
- Single Family
Est. Annual Taxes
- $1,864
Year Built
- Built in 2002
Lot Details
- 6,970 Sq Ft Lot
- Back and Front Yard
Home Design
- A-Frame Home
- Brick Foundation
- Frame Construction
- Architectural Shingle Roof
- Vinyl Siding
Interior Spaces
- 1,239 Sq Ft Home
- 1-Story Property
- Cathedral Ceiling
- Ceiling Fan
- Living Room
- Dining Room
- Storm Doors
Kitchen
- Breakfast Bar
- Electric Range
- Dishwasher
Flooring
- Carpet
- Vinyl
Bedrooms and Bathrooms
- 3 Main Level Bedrooms
- Walk-In Closet
- 2 Full Bathrooms
- Primary bathroom on main floor
- Bathtub with Shower
Laundry
- Laundry closet
- Dryer
- Washer
Parking
- 2 Parking Spaces
- 2 Open Parking Spaces
Outdoor Features
- Front Porch
Utilities
- Cooling Available
- Heat Pump System
- Phone Available
- Cable TV Available
Community Details
- Bennington Place Subdivision
Listing and Financial Details
- Assessor Parcel Number 05H03204D
Ownership History
Purchase Details
Home Financials for this Owner
Home Financials are based on the most recent Mortgage that was taken out on this home.Purchase Details
Home Financials for this Owner
Home Financials are based on the most recent Mortgage that was taken out on this home.Purchase Details
Home Financials for this Owner
Home Financials are based on the most recent Mortgage that was taken out on this home.Purchase Details
Home Financials for this Owner
Home Financials are based on the most recent Mortgage that was taken out on this home.Purchase Details
Purchase Details
Purchase Details
Similar Homes in Clayton, NC
Home Values in the Area
Average Home Value in this Area
Purchase History
| Date | Type | Sale Price | Title Company |
|---|---|---|---|
| Warranty Deed | $297,000 | None Listed On Document | |
| Warranty Deed | $220,000 | None Listed On Document | |
| Warranty Deed | $110,000 | None Available | |
| Special Warranty Deed | -- | None Available | |
| Deed | -- | -- | |
| Deed | $103,500 | -- | |
| Deed | -- | -- | |
| Deed | -- | -- |
Mortgage History
| Date | Status | Loan Amount | Loan Type |
|---|---|---|---|
| Open | $230,972 | New Conventional | |
| Previous Owner | $3,267 | Purchase Money Mortgage | |
| Previous Owner | $107,908 | FHA | |
| Previous Owner | $93,887 | FHA |
Property History
| Date | Event | Price | Change | Sq Ft Price |
|---|---|---|---|---|
| 07/25/2024 07/25/24 | Sold | $297,000 | +0.7% | $242 / Sq Ft |
| 05/23/2024 05/23/24 | For Sale | $295,000 | 0.0% | $240 / Sq Ft |
| 05/22/2024 05/22/24 | Pending | -- | -- | -- |
| 05/12/2024 05/12/24 | Price Changed | $295,000 | -0.8% | $240 / Sq Ft |
| 05/03/2024 05/03/24 | For Sale | $297,500 | +35.2% | $242 / Sq Ft |
| 03/28/2024 03/28/24 | Sold | $220,000 | -7.4% | $178 / Sq Ft |
| 03/13/2024 03/13/24 | Pending | -- | -- | -- |
| 03/04/2024 03/04/24 | Price Changed | $237,500 | -5.0% | $192 / Sq Ft |
| 02/24/2024 02/24/24 | Price Changed | $249,900 | -2.2% | $202 / Sq Ft |
| 02/16/2024 02/16/24 | Price Changed | $255,500 | -1.5% | $206 / Sq Ft |
| 02/05/2024 02/05/24 | For Sale | $259,500 | 0.0% | $209 / Sq Ft |
| 01/25/2024 01/25/24 | Pending | -- | -- | -- |
| 01/17/2024 01/17/24 | For Sale | $259,500 | -- | $209 / Sq Ft |
Tax History Compared to Growth
Tax History
| Year | Tax Paid | Tax Assessment Tax Assessment Total Assessment is a certain percentage of the fair market value that is determined by local assessors to be the total taxable value of land and additions on the property. | Land | Improvement |
|---|---|---|---|---|
| 2024 | $1,908 | $144,530 | $45,000 | $99,530 |
| 2023 | $1,864 | $144,530 | $45,000 | $99,530 |
| 2022 | $1,922 | $144,530 | $45,000 | $99,530 |
| 2021 | $1,893 | $144,530 | $45,000 | $99,530 |
| 2020 | $1,937 | $144,530 | $45,000 | $99,530 |
| 2019 | $1,937 | $144,530 | $45,000 | $99,530 |
| 2018 | $1,395 | $102,580 | $25,500 | $77,080 |
| 2017 | $1,364 | $102,580 | $25,500 | $77,080 |
| 2016 | $1,364 | $102,580 | $25,500 | $77,080 |
| 2015 | $1,339 | $102,580 | $25,500 | $77,080 |
| 2014 | $1,339 | $102,580 | $25,500 | $77,080 |
Agents Affiliated with this Home
-
Jennifer Lange
J
Seller's Agent in 2024
Jennifer Lange
Coldwell Banker HPW
(919) 601-2012
2 in this area
68 Total Sales
-
P
Seller's Agent in 2024
Pamela Dirisio
Daymark Realty
(919) 882-6700
2 in this area
23 Total Sales
-
Koren Bowman

Buyer's Agent in 2024
Koren Bowman
Keller Williams Premier
(919) 880-1914
1 in this area
118 Total Sales
-
Tomisha Turnage

Buyer Co-Listing Agent in 2024
Tomisha Turnage
Keller Williams Premier
(919) 880-9044
1 in this area
7 Total Sales
Map
Source: Doorify MLS
MLS Number: 10006599
APN: 05H03204D
- 3 Cheltenham Dr
- 108 Christy Ln
- 874 John St
- 878 John St
- 882 John St
- 316 Waterford Dr
- 721 Page St
- 124 Roscommon Ln
- 10 Cricket Hollow Run
- 128 Glengariff Ln
- 500 John St
- 702 Joyner St
- 886 John St
- 776 Averasboro Dr
- 374 W Falcon Ct
- 421 Champion St
- 196 Norwich Dr
- 406 Everette Ave
- 4775 Barber Mill Rd
- 304 S Smith St
