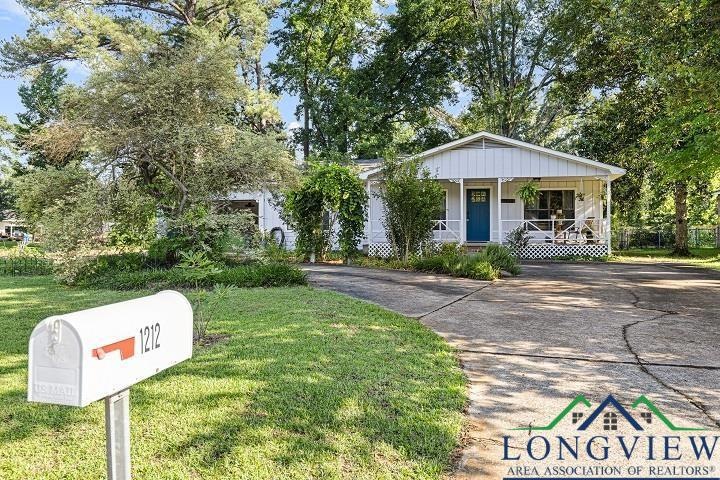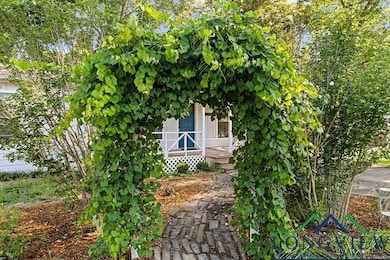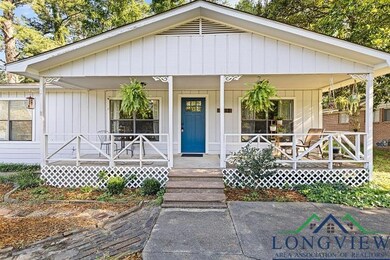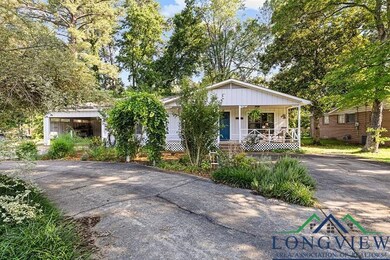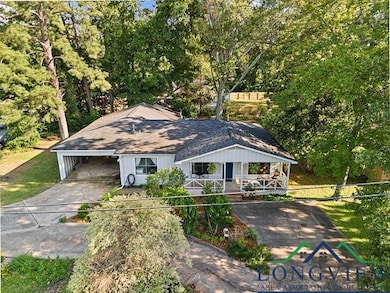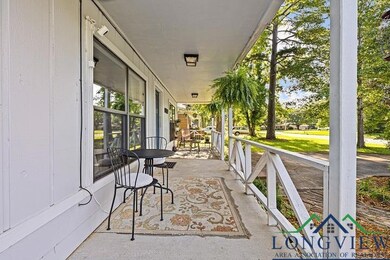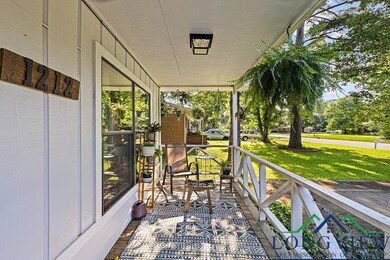
1212 Woodlawn St Kilgore, TX 75662
Highlights
- Traditional Architecture
- Corner Lot
- Formal Dining Room
- Separate Formal Living Room
- No HOA
- Wood Frame Window
About This Home
As of September 2024House and Garden! Welcome to your charming "mini-farm" located in a lovely, established neighborhood! This wonderful property sits on a corner lot near schools and convenient to downtown., Kilgore College, and all things Kilgore. The back yard is a gardener's delight with native milkweed, muscadine grapes(fry and cowart), asparagus, comfrey, elderberry, echinacea, and persimmon. There are chickens, which may convey with the sale if the buyer desires them to stay. The house has an easy flow and highlights the gorgeous floors and large windows. The ceiling treatments are fun with wood as well as tin to enhance the East Texas Farmhouse ambiance. Within the last few years, improvements which have been made are: AC/Heat unit, master bath, water heater, roof, insulation and duct repair, and siding. There is an unfinished bonus room which is fabulous for storage and is off the newly-renovated master bath. Appliances convey with sale. This is a uniquely fun property with such personality!
Last Agent to Sell the Property
Coldwell Banker Lenhart - Kilgore License #0487491 Listed on: 05/29/2024

Home Details
Home Type
- Single Family
Est. Annual Taxes
- $4,119
Year Built
- Built in 1954
Lot Details
- Chain Link Fence
- Landscaped
- Corner Lot
Home Design
- Traditional Architecture
- Composition Roof
- Pier And Beam
Interior Spaces
- 1,792 Sq Ft Home
- 1-Story Property
- Ceiling Fan
- Shades
- Wood Frame Window
- Separate Formal Living Room
- Formal Dining Room
- Utility Room
- Laminate Flooring
- Front Basement Entry
- Fire and Smoke Detector
- Gas Oven
Bedrooms and Bathrooms
- 3 Bedrooms
- Split Bedroom Floorplan
- Walk-In Closet
- 2 Full Bathrooms
- Bathtub with Shower
Laundry
- Laundry Room
- Electric Dryer
- Washer
Parking
- 1 Car Attached Garage
- Carport
Outdoor Features
- Outdoor Storage
Utilities
- Central Heating and Cooling System
- Gas Available
- Gas Water Heater
Community Details
- No Home Owners Association
Listing and Financial Details
- Assessor Parcel Number 5839
Ownership History
Purchase Details
Home Financials for this Owner
Home Financials are based on the most recent Mortgage that was taken out on this home.Purchase Details
Home Financials for this Owner
Home Financials are based on the most recent Mortgage that was taken out on this home.Purchase Details
Home Financials for this Owner
Home Financials are based on the most recent Mortgage that was taken out on this home.Similar Homes in Kilgore, TX
Home Values in the Area
Average Home Value in this Area
Purchase History
| Date | Type | Sale Price | Title Company |
|---|---|---|---|
| Deed | -- | None Listed On Document | |
| Vendors Lien | -- | None Available | |
| Vendors Lien | $68,400 | None Available |
Mortgage History
| Date | Status | Loan Amount | Loan Type |
|---|---|---|---|
| Open | $213,750 | New Conventional | |
| Previous Owner | $91,000 | Adjustable Rate Mortgage/ARM | |
| Previous Owner | $68,400 | Adjustable Rate Mortgage/ARM |
Property History
| Date | Event | Price | Change | Sq Ft Price |
|---|---|---|---|---|
| 09/12/2024 09/12/24 | Sold | -- | -- | -- |
| 06/17/2024 06/17/24 | Price Changed | $234,900 | -5.6% | $131 / Sq Ft |
| 05/29/2024 05/29/24 | For Sale | $248,900 | +95.2% | $139 / Sq Ft |
| 07/20/2018 07/20/18 | Sold | -- | -- | -- |
| 06/09/2018 06/09/18 | Pending | -- | -- | -- |
| 05/24/2018 05/24/18 | For Sale | $127,500 | +77.1% | $71 / Sq Ft |
| 11/04/2015 11/04/15 | Sold | -- | -- | -- |
| 09/02/2015 09/02/15 | Pending | -- | -- | -- |
| 08/14/2015 08/14/15 | For Sale | $72,000 | -- | $40 / Sq Ft |
Tax History Compared to Growth
Tax History
| Year | Tax Paid | Tax Assessment Tax Assessment Total Assessment is a certain percentage of the fair market value that is determined by local assessors to be the total taxable value of land and additions on the property. | Land | Improvement |
|---|---|---|---|---|
| 2024 | $4,119 | $178,980 | $25,000 | $153,980 |
| 2023 | $3,688 | $151,230 | $20,000 | $131,230 |
| 2022 | $3,708 | $136,300 | $20,000 | $116,300 |
| 2021 | $3,295 | $129,760 | $20,000 | $109,760 |
| 2020 | $2,848 | $124,750 | $15,000 | $109,750 |
| 2019 | $2,921 | $112,110 | $11,000 | $101,110 |
| 2018 | $2,111 | $112,110 | $11,000 | $101,110 |
| 2017 | $1,853 | $112,110 | $11,000 | $101,110 |
| 2016 | $1,853 | $72,000 | $11,000 | $61,000 |
| 2015 | -- | $106,350 | $11,000 | $95,350 |
| 2014 | -- | $102,910 | $11,000 | $91,910 |
Agents Affiliated with this Home
-
JAN WYLIE

Seller's Agent in 2024
JAN WYLIE
Coldwell Banker Lenhart - Kilgore
(903) 987-1097
66 Total Sales
-
James Carpenter

Buyer's Agent in 2024
James Carpenter
Keller Williams Realty-Tyler
(903) 567-9624
93 Total Sales
-
Mary Gooch
M
Seller's Agent in 2018
Mary Gooch
Summers Cook & Company
(903) 738-6506
62 Total Sales
-
RENEE WYCHE
R
Seller's Agent in 2015
RENEE WYCHE
Miller Homes Group - Gladewater
(903) 746-6240
64 Total Sales
Map
Source: Longview Area Association of REALTORS®
MLS Number: 20243340
APN: 5839
