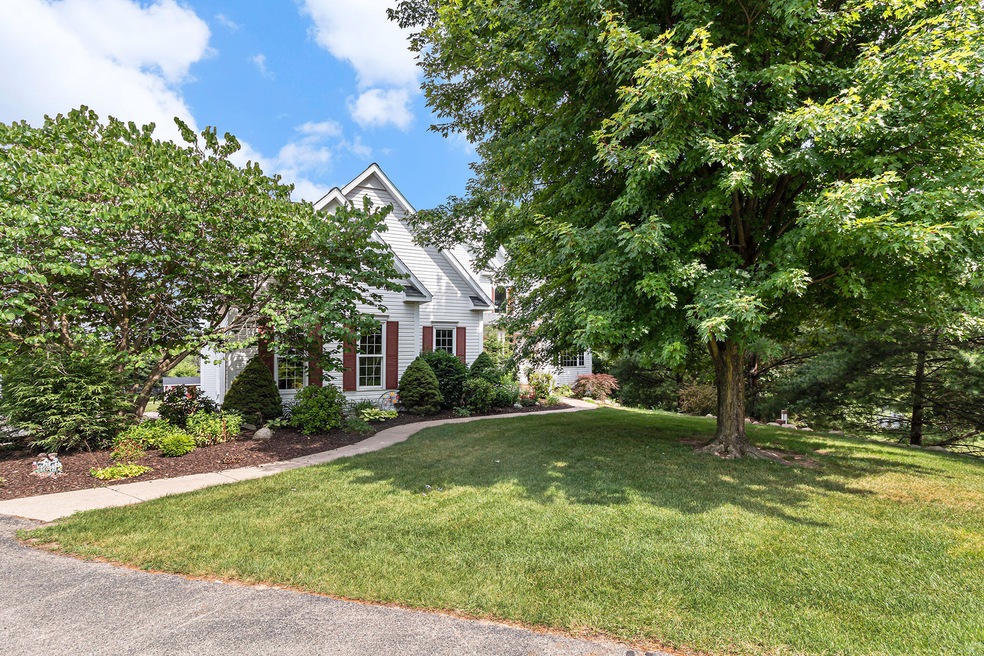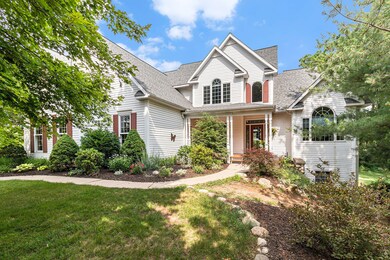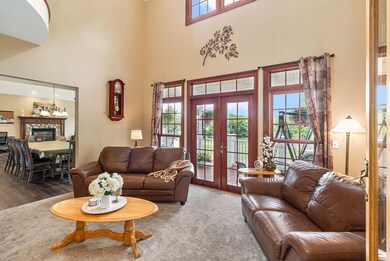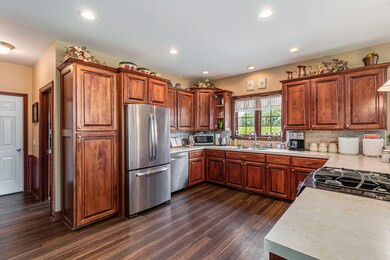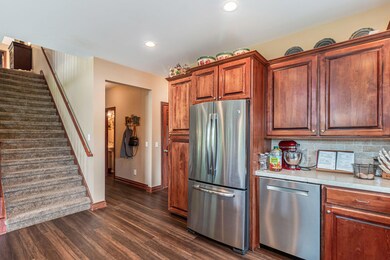
12120 8th Ave NW Grand Rapids, MI 49534
Estimated Value: $607,000 - $641,000
Highlights
- 1.56 Acre Lot
- Wooded Lot
- Mud Room
- Family Room with Fireplace
- Traditional Architecture
- Breakfast Area or Nook
About This Home
As of August 2022Wow! Hard to find CUSTOM BUILT home in a great location with over 4700 sq ft of finished living space. Great landscaping, large yard and setting makes you feel you are on much more acreage. Walk in from the attached 2 stall garage to a large mudroom with main floor laundry. Kitchen is large and open. Custom cabinets, stainless appliances, large snack bar, and pantry. Main floor master suite, formal living space, and additional room for office or playroom. Upstairs features 4 large beds with walk in closets, 2 full baths. Lots of beautiful windows for natural light. Downstairs is a kids dream to play with durable floor and walk out to back yard. Deck is covered and a great place to enjoy overlooking your private back yard. New roof, furnace, and air conditioner in the last 4 years.
Home Details
Home Type
- Single Family
Est. Annual Taxes
- $7,805
Year Built
- Built in 1999
Lot Details
- 1.56 Acre Lot
- Shrub
- Lot Has A Rolling Slope
- Wooded Lot
- Garden
Parking
- 2 Car Attached Garage
- Garage Door Opener
Home Design
- Traditional Architecture
- Composition Roof
- Vinyl Siding
Interior Spaces
- 4,724 Sq Ft Home
- 2-Story Property
- Mud Room
- Family Room with Fireplace
- 2 Fireplaces
- Laundry on main level
Kitchen
- Breakfast Area or Nook
- Eat-In Kitchen
- Oven
- Microwave
- Dishwasher
- Snack Bar or Counter
Bedrooms and Bathrooms
- 6 Bedrooms | 1 Main Level Bedroom
Basement
- Walk-Out Basement
- Basement Fills Entire Space Under The House
Outdoor Features
- Porch
Utilities
- Forced Air Heating and Cooling System
- Heating System Uses Natural Gas
- Well
- Septic System
- High Speed Internet
Ownership History
Purchase Details
Home Financials for this Owner
Home Financials are based on the most recent Mortgage that was taken out on this home.Purchase Details
Home Financials for this Owner
Home Financials are based on the most recent Mortgage that was taken out on this home.Purchase Details
Home Financials for this Owner
Home Financials are based on the most recent Mortgage that was taken out on this home.Purchase Details
Home Financials for this Owner
Home Financials are based on the most recent Mortgage that was taken out on this home.Purchase Details
Home Financials for this Owner
Home Financials are based on the most recent Mortgage that was taken out on this home.Similar Homes in Grand Rapids, MI
Home Values in the Area
Average Home Value in this Area
Purchase History
| Date | Buyer | Sale Price | Title Company |
|---|---|---|---|
| Drelles Paul | $520,000 | -- | |
| Kooistra Derek | $280,000 | -- | |
| Slingerland Jack | $385,000 | Chicago Title Of Michigan | |
| Kooistra Derek | -- | None Available | |
| Kooistra Derek | $374,000 | Chicago Title |
Mortgage History
| Date | Status | Borrower | Loan Amount |
|---|---|---|---|
| Open | Drelles Paul | $270,000 | |
| Previous Owner | Kooistra Derek | $224,000 | |
| Previous Owner | Kooistra Derek | -- | |
| Previous Owner | Kooistra | $25,000 | |
| Previous Owner | Kooistra Derek | $294,400 | |
| Previous Owner | Randal Randal D | $280,000 | |
| Previous Owner | Randal D | $206,200 |
Property History
| Date | Event | Price | Change | Sq Ft Price |
|---|---|---|---|---|
| 08/26/2022 08/26/22 | Sold | $520,000 | -5.5% | $110 / Sq Ft |
| 08/01/2022 08/01/22 | Pending | -- | -- | -- |
| 07/11/2022 07/11/22 | For Sale | $550,000 | +42.9% | $116 / Sq Ft |
| 07/25/2018 07/25/18 | Sold | $385,000 | -8.3% | $81 / Sq Ft |
| 07/09/2018 07/09/18 | Pending | -- | -- | -- |
| 05/30/2018 05/30/18 | For Sale | $419,900 | +12.3% | $89 / Sq Ft |
| 05/29/2015 05/29/15 | Sold | $374,000 | -1.6% | $79 / Sq Ft |
| 04/01/2015 04/01/15 | Pending | -- | -- | -- |
| 03/19/2015 03/19/15 | For Sale | $379,900 | -- | $80 / Sq Ft |
Tax History Compared to Growth
Tax History
| Year | Tax Paid | Tax Assessment Tax Assessment Total Assessment is a certain percentage of the fair market value that is determined by local assessors to be the total taxable value of land and additions on the property. | Land | Improvement |
|---|---|---|---|---|
| 2024 | $2,703 | $287,100 | $0 | $0 |
| 2023 | $2,575 | $257,500 | $0 | $0 |
| 2022 | $7,459 | $261,900 | $0 | $0 |
| 2021 | $7,238 | $254,100 | $0 | $0 |
| 2020 | $7,090 | $249,700 | $0 | $0 |
| 2019 | $6,831 | $229,300 | $0 | $0 |
| 2018 | $5,917 | $208,500 | $19,600 | $188,900 |
| 2017 | $5,657 | $207,200 | $0 | $0 |
| 2016 | $5,640 | $200,600 | $0 | $0 |
| 2015 | -- | $182,000 | $0 | $0 |
| 2014 | -- | $174,600 | $0 | $0 |
Agents Affiliated with this Home
-
Steven Corson
S
Seller's Agent in 2022
Steven Corson
JH Realty Partners
(616) 329-5308
9 in this area
60 Total Sales
-
Carla Hansen

Buyer's Agent in 2022
Carla Hansen
Greenridge Realty (South Haven)
(616) 821-4530
1 in this area
14 Total Sales
-
Gerald Feenstra

Seller's Agent in 2018
Gerald Feenstra
RE/MAX Michigan
(616) 706-2674
10 in this area
424 Total Sales
-
J
Seller Co-Listing Agent in 2018
Jacob Peterson
RE/MAX Michigan
Map
Source: Southwestern Michigan Association of REALTORS®
MLS Number: 22028736
APN: 70-10-13-300-061
- V/L 8th Ave
- 706 Ponderosa Dr NW
- 11729 Sessions Dr
- 12250 Aleigha Dr NW
- 928 Lincoln St NW
- 725 Lincoln St NW
- 11580 14th Ave NW
- 1500 Leonard St NW
- 1778 Blaketon Dr
- 1728 Blaketon Dr
- 478 Lake Michigan Dr NW
- 1756 Blaketon Dr
- 4588 Gordonshire NW
- 1845 Stratford Ln NW
- 737 Ferndale Ave NW
- 3412 Leonard St NW
- 1869 Wilson Ave NW
- 1033 Country Gardens NW
- 1013 Country Gardens NW Unit 18
- 1537 Browning Dr
- 12120 8th Ave NW
- 12098 8th Ave NW
- 12069 8th Ave NW
- 779 Leonard St NW
- 779 Leonard St NW
- 12180 8th Ave NW
- 12180 8th Ave NW
- 12073 Skyview Ct NW
- 735 Leonard St NW
- 12187 8th Ave NW
- 695 Leonard St NW
- 12131 8th Ave NW
- 779 Leonard Ave
- 12115 Skyview Ct NW
- 0 Leonard Parcel A St
- 12064 Skyview Ct NW
- 12186 8th Ave NW
- 12224 8th Ave NW
- 12190 8th Ave NW
- 758 Leonard St NW
