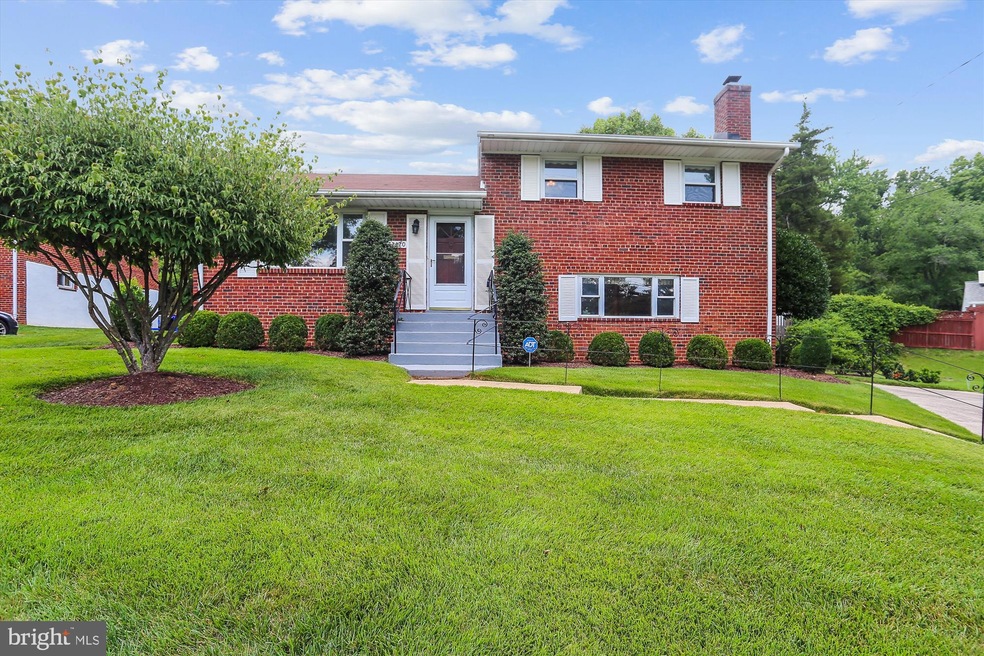
12120 Hunters Ln Rockville, MD 20852
Highlights
- No HOA
- Eat-In Kitchen
- Forced Air Heating and Cooling System
- Wheaton High School Rated A
- Shed
- Ceiling Fan
About This Home
As of August 2025ALL MARK WINDOWS WILL BE REPAIRED, PARTS ORDER. Welcome to your charming oasis at 12120 Hunters Lane in Rockville! This 3 bedroom, 2 bath home has been well maintained by the longtime owner. The living room boasts a large picture window with abundances of natural light open floor plan which flows into a separate dining room and eat-in kitchen. Walkout to a huge deck and beautifully landscaped yard with a shed. Upstairs you will find a spacious primary bedroom, secondary bedrooms, plus a generously sized hall bath. Downstairs there is a large family room with a fireplace and a lot of natural light. A full bath is off the family room as well as a large walk out laundry/utility room.
Enjoy the serene neighborhood feeling without sacrificing convenience. Close to Rock Creek Park, easy access to major transportation routes (both 495 and 270), moments to North Bethesda Metro, minutes to Pike and Rose with all of its shops and restaurants.
Home Details
Home Type
- Single Family
Est. Annual Taxes
- $6,086
Year Built
- Built in 1955
Lot Details
- 9,277 Sq Ft Lot
- Property is zoned R60
Home Design
- Split Level Home
- Brick Exterior Construction
- Block Foundation
- Slab Foundation
- Composition Roof
Interior Spaces
- Property has 3 Levels
- Ceiling Fan
- Fireplace With Glass Doors
Kitchen
- Eat-In Kitchen
- Built-In Range
- Microwave
- Ice Maker
- Dishwasher
- Disposal
Bedrooms and Bathrooms
- 3 Bedrooms
Laundry
- Dryer
- Washer
Basement
- Walk-Out Basement
- Side Basement Entry
- Laundry in Basement
- Crawl Space
- Natural lighting in basement
Parking
- 2 Parking Spaces
- 2 Driveway Spaces
- Off-Street Parking
Outdoor Features
- Shed
Schools
- Viers Mill Elementary School
- A. Mario Loiederman Middle School
- Wheaton High School
Utilities
- Forced Air Heating and Cooling System
- Natural Gas Water Heater
Community Details
- No Home Owners Association
- Franklin Park Subdivision
Listing and Financial Details
- Tax Lot 33A
- Assessor Parcel Number 160400081175
Similar Homes in Rockville, MD
Home Values in the Area
Average Home Value in this Area
Property History
| Date | Event | Price | Change | Sq Ft Price |
|---|---|---|---|---|
| 08/28/2025 08/28/25 | Sold | $535,000 | 0.0% | $361 / Sq Ft |
| 07/10/2025 07/10/25 | For Sale | $535,000 | -- | $361 / Sq Ft |
Tax History Compared to Growth
Tax History
| Year | Tax Paid | Tax Assessment Tax Assessment Total Assessment is a certain percentage of the fair market value that is determined by local assessors to be the total taxable value of land and additions on the property. | Land | Improvement |
|---|---|---|---|---|
| 2025 | $6,086 | $485,567 | -- | -- |
| 2024 | $6,086 | $465,133 | $0 | $0 |
| 2023 | $4,348 | $444,700 | $266,300 | $178,400 |
| 2022 | $3,922 | $422,233 | $0 | $0 |
| 2021 | $3,415 | $399,767 | $0 | $0 |
| 2020 | $3,415 | $377,300 | $253,600 | $123,700 |
| 2019 | $3,339 | $372,733 | $0 | $0 |
| 2018 | $3,272 | $368,167 | $0 | $0 |
| 2017 | $3,875 | $363,600 | $0 | $0 |
| 2016 | -- | $352,700 | $0 | $0 |
| 2015 | $3,856 | $341,800 | $0 | $0 |
| 2014 | $3,856 | $330,900 | $0 | $0 |
Agents Affiliated with this Home
-
james begg
j
Seller's Agent in 2025
james begg
Compass
2 in this area
18 Total Sales
-
James McConnell

Buyer's Agent in 2025
James McConnell
McConnell Realty LLC
(240) 605-1100
2 in this area
30 Total Sales
Map
Source: Bright MLS
MLS Number: MDMC2177930
APN: 04-00081175
- 4903 Stickley Rd
- 4802 Randolph Rd
- 12119 Portree Dr
- 12219 Hunters Ln
- 12010 Galena Rd
- 5012 Oakmoore Dr
- 4615 Gemstone Terrace
- 5111 Crossfield Ct Unit 4
- 12109 Lauderdale Dr
- 12207 Academy Way Unit 9
- 12207 Academy Way Unit 149 -7
- 12307 Braxfield Ct Unit 3
- 4608 Olden Rd
- 12200 Braxfield Ct Unit 10
- 12203 Academy Way Unit 13
- 12312 Selfridge Rd
- 12130Est Veirs Mill Rd
- 4701 Adrian St
- 4607 Bayne Ct
- 12700 Weiss St






