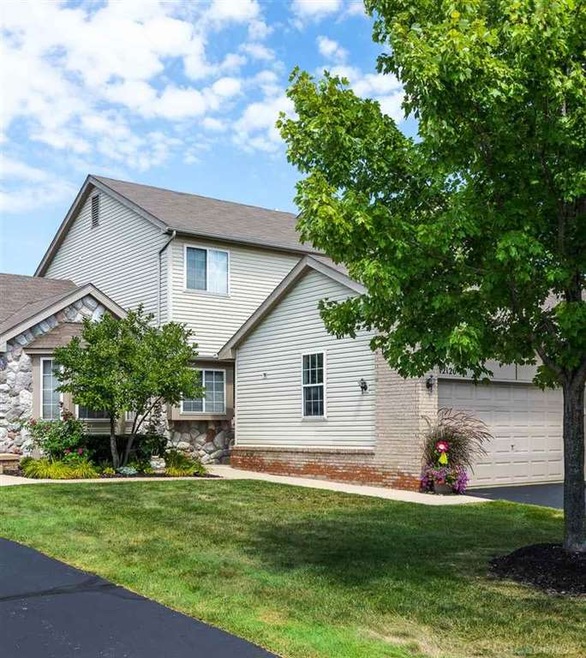
Highlights
- Colonial Architecture
- Deck
- Wood Flooring
- Eppler Junior High School Rated A-
- Cathedral Ceiling
- Great Room
About This Home
As of October 2016BEAUTIFUL CONDO IN A GREAT COMPLEX. COVERED PORCH LEADS TO GREAT FLOOR PLAN. UPDATED KITCHEN WITH NEW CABINETS, GRANITE, BACK-SPLASH, LIGHTING, FLOORING, APPLIANCES. SEPARATE DINING ROOM WITH HARDWOOD FLRS. GREAT ROOM CATHEDRAL CEILINGS AND FIREPLACE, HARD WOOD FLRS. NEW CARPET WITHIN ALL BEDROOMS UPSTAIRS. CONDO HAS 2.5 BATHS. EACH BEDROOM HAS THEIR OWN BATHROOM. STUDIO CEILING UPSTAIRS. MASTER BEDROOM HAS WALK-IN CLOSET. PARTIAL FINISHED BASEMENT. LARGE DECK OFF DINING ROOM. MAIN FLR. LAUNDRY ROOM. POWDER BATH WITH GRANITE. GARAGE VERY ROOMY WITH CABINETS AND EPOXY FLRS. GREAT AREA, CLOSE TO EXPRESSWAYS, STORES. VERY CLEAN! FRESH PAINT! IMMACULATE!
Last Agent to Sell the Property
Realty Executives Home Towne Shelby License #MISPE-6506044782 Listed on: 08/16/2016

Last Buyer's Agent
Jenna Davis
Temporary Inactive Users License #RCO
Property Details
Home Type
- Condominium
Est. Annual Taxes
Year Built
- Built in 2004
HOA Fees
- $205 Monthly HOA Fees
Home Design
- Colonial Architecture
- Poured Concrete
- Stone Siding
- Vinyl Siding
Interior Spaces
- 1,411 Sq Ft Home
- 2-Story Property
- Cathedral Ceiling
- Ceiling Fan
- Gas Fireplace
- Great Room
- Partially Finished Basement
Kitchen
- Oven or Range
- Microwave
- Dishwasher
- Disposal
Flooring
- Wood
- Ceramic Tile
Bedrooms and Bathrooms
- 2 Bedrooms
- Walk-In Closet
- 2 Full Bathrooms
Parking
- 2 Car Attached Garage
- Garage Door Opener
Outdoor Features
- Deck
- Porch
Utilities
- Forced Air Heating and Cooling System
- Heating System Uses Natural Gas
- Gas Water Heater
- Internet Available
Listing and Financial Details
- Assessor Parcel Number 0735426003
Community Details
Overview
- Stonefield Village #705 Subdivision
Pet Policy
- Dogs Allowed
Ownership History
Purchase Details
Home Financials for this Owner
Home Financials are based on the most recent Mortgage that was taken out on this home.Purchase Details
Home Financials for this Owner
Home Financials are based on the most recent Mortgage that was taken out on this home.Purchase Details
Home Financials for this Owner
Home Financials are based on the most recent Mortgage that was taken out on this home.Purchase Details
Purchase Details
Home Financials for this Owner
Home Financials are based on the most recent Mortgage that was taken out on this home.Similar Homes in Utica, MI
Home Values in the Area
Average Home Value in this Area
Purchase History
| Date | Type | Sale Price | Title Company |
|---|---|---|---|
| Warranty Deed | $160,000 | Greco Title Agency Llc | |
| Warranty Deed | $112,000 | Title Connect Llc | |
| Interfamily Deed Transfer | -- | None Available | |
| Sheriffs Deed | $142,105 | -- | |
| Warranty Deed | $176,900 | -- |
Mortgage History
| Date | Status | Loan Amount | Loan Type |
|---|---|---|---|
| Open | $128,000 | New Conventional | |
| Previous Owner | $106,400 | New Conventional | |
| Previous Owner | $141,500 | Unknown | |
| Previous Owner | $35,400 | Stand Alone Second |
Property History
| Date | Event | Price | Change | Sq Ft Price |
|---|---|---|---|---|
| 10/03/2016 10/03/16 | Sold | $160,000 | -3.0% | $113 / Sq Ft |
| 08/31/2016 08/31/16 | Pending | -- | -- | -- |
| 08/16/2016 08/16/16 | For Sale | $164,900 | +47.2% | $117 / Sq Ft |
| 08/10/2012 08/10/12 | Sold | $112,000 | +2.8% | $79 / Sq Ft |
| 07/14/2012 07/14/12 | Pending | -- | -- | -- |
| 07/11/2012 07/11/12 | For Sale | $109,000 | -- | $77 / Sq Ft |
Tax History Compared to Growth
Tax History
| Year | Tax Paid | Tax Assessment Tax Assessment Total Assessment is a certain percentage of the fair market value that is determined by local assessors to be the total taxable value of land and additions on the property. | Land | Improvement |
|---|---|---|---|---|
| 2025 | $3,862 | $111,100 | $0 | $0 |
| 2024 | $3,553 | $112,100 | $0 | $0 |
| 2023 | $3,374 | $102,100 | $0 | $0 |
| 2022 | $3,494 | $91,600 | $0 | $0 |
| 2021 | $3,464 | $87,400 | $0 | $0 |
| 2020 | $3,200 | $85,000 | $0 | $0 |
| 2019 | $2,111 | $79,800 | $0 | $0 |
| 2018 | $3,327 | $79,800 | $0 | $0 |
| 2017 | $3,270 | $68,453 | $7,000 | $61,453 |
| 2016 | $2,111 | $68,453 | $0 | $0 |
| 2015 | -- | $59,905 | $0 | $0 |
| 2014 | -- | $48,389 | $0 | $0 |
Agents Affiliated with this Home
-

Seller's Agent in 2016
Maryann Kepreos
Realty Executives
(586) 703-8400
39 Total Sales
-
J
Buyer's Agent in 2016
Jenna Davis
Temporary Inactive Users
-
D
Seller's Agent in 2012
Dianne Mitchell
Century 21 Professionals
-
.
Buyer's Agent in 2012
. Non Mls Member
NON MLS Member
Map
Source: Michigan Multiple Listing Service
MLS Number: 31300472
APN: 11-07-35-426-003
- 13716 Maple Grove Ave Unit 28
- 13786 Elmbrook Dr
- 12129 Hidden View Ct Unit 12
- 45507 Hidden View Ct Unit 67
- 45533 Hidden View Ct Unit 42
- 45537 Hidden View Ct Unit 41
- 12478 Watkins Dr
- 11702 Weingartz E Unit 134
- 11705 Squiers Blvd Unit 114
- 11685 Squiers Blvd Unit 95
- 13987 Glenwood Dr
- 46655 Spruce Dr
- 13118 Michael Dr
- 47088 Rosevillage Ct
- 47040 W Wayford Dr
- 47091 Chippenham Ct
- 12403 N York Dr
- 12442 N York Dr
- 14060 Wayford Run
- 47545 Andrea Ct
