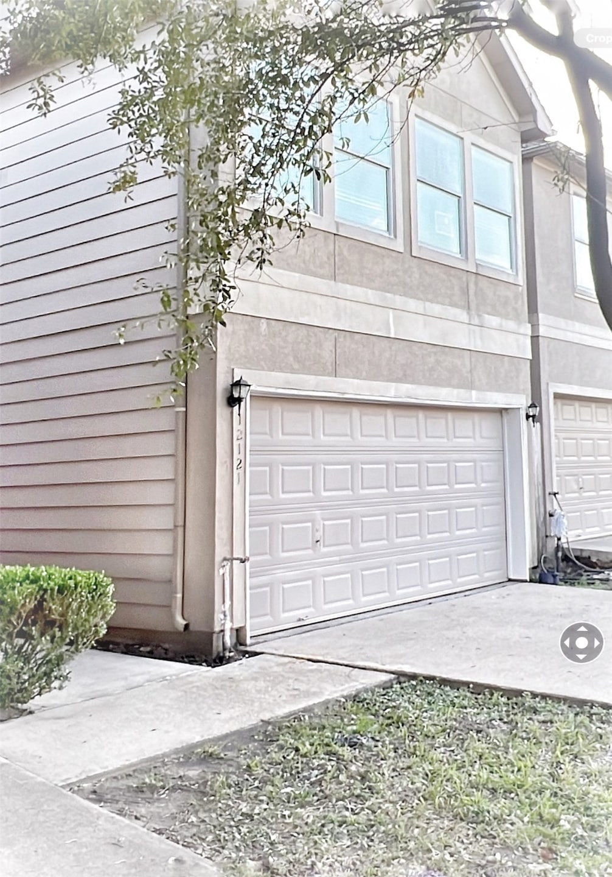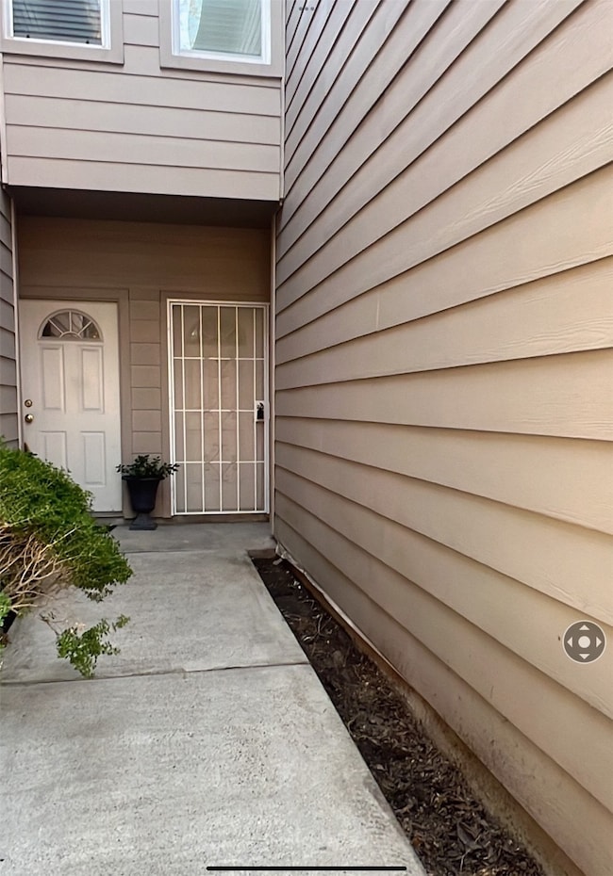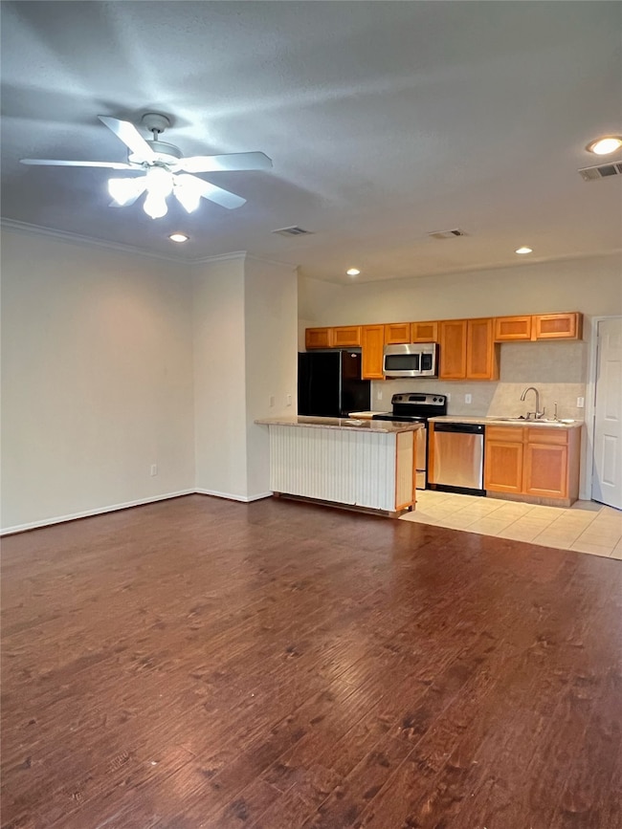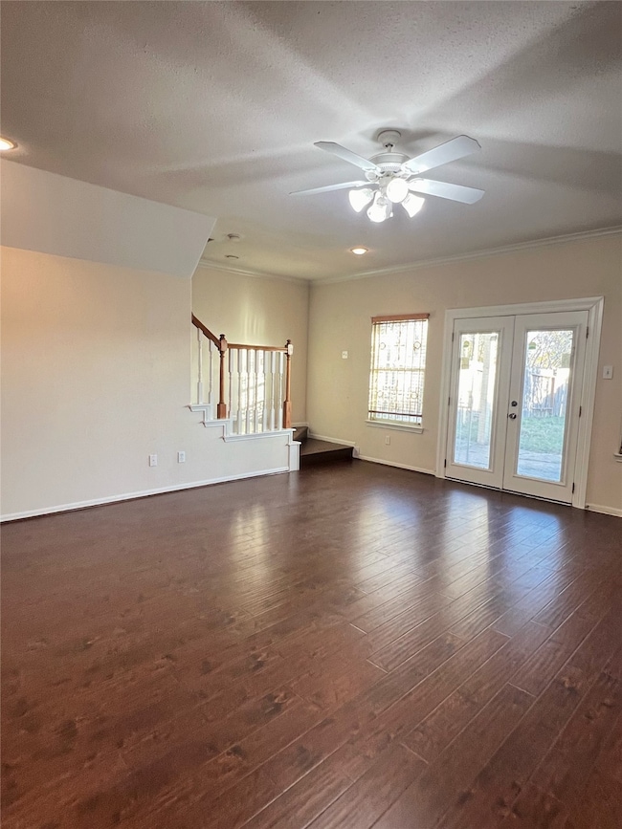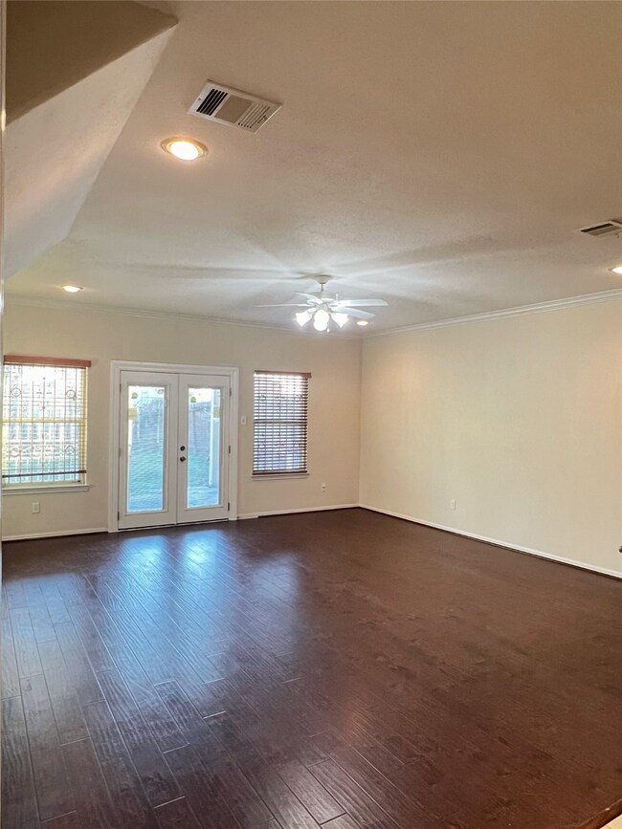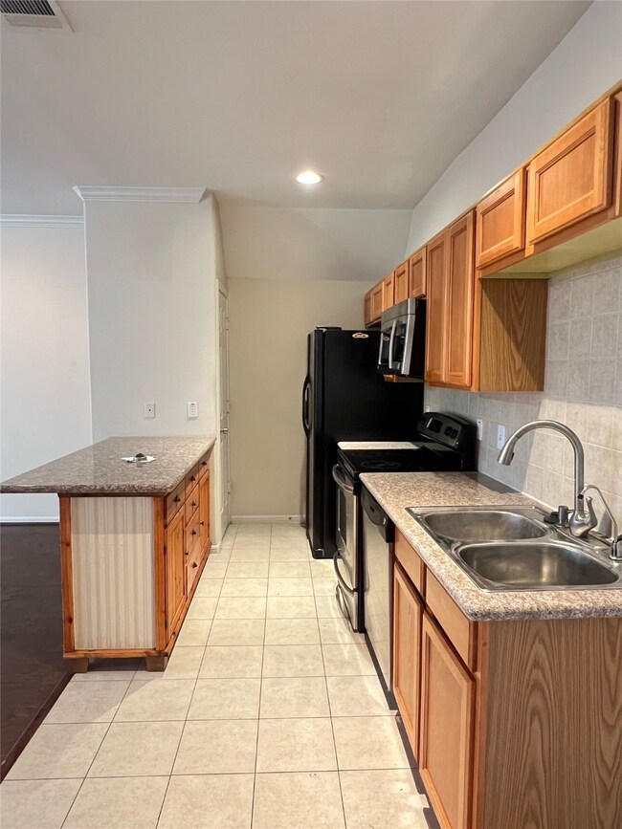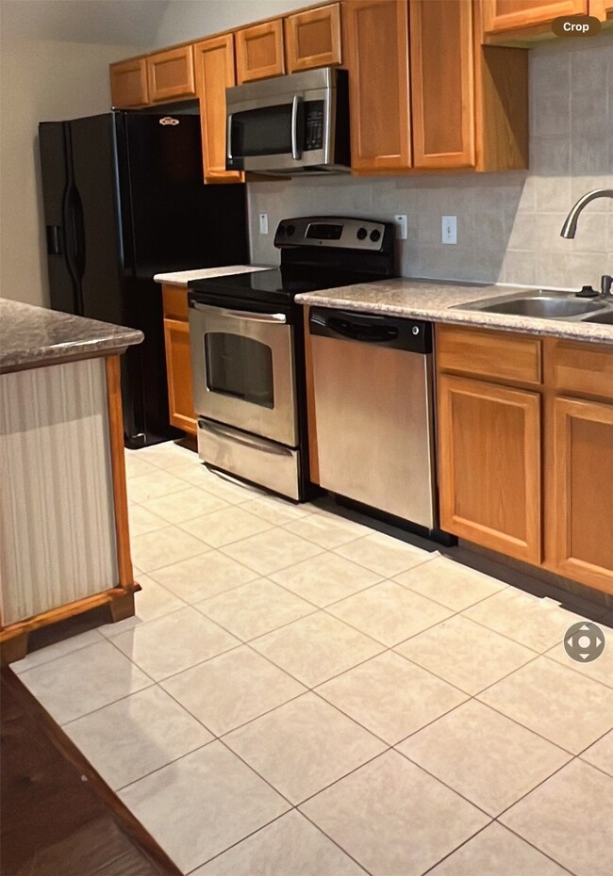12121 Dashwood Dr Houston, TX 77072
Alief Neighborhood
3
Beds
2.5
Baths
1,670
Sq Ft
2,883
Sq Ft Lot
Highlights
- Granite Countertops
- Living Room
- Combination Kitchen and Dining Room
- 2 Car Attached Garage
- Central Heating and Cooling System
About This Home
Spacious and updated 3b/2.5 ba in the heart of Chinatown. Laminated and tile. NO CARPET!! Big backyard with covered patio. Walking distance to schools. Easy access to Westpark tollway and Beltway 8.
Listing Agent
Realm Real Estate Professionals - Katy License #0698352 Listed on: 11/20/2025

Townhouse Details
Home Type
- Townhome
Est. Annual Taxes
- $3,271
Year Built
- Built in 2005
Lot Details
- 2,883 Sq Ft Lot
Parking
- 2 Car Attached Garage
Interior Spaces
- 1,670 Sq Ft Home
- 2-Story Property
- Living Room
- Combination Kitchen and Dining Room
- Electric Dryer Hookup
Kitchen
- Electric Oven
- Electric Range
- Microwave
- Dishwasher
- Granite Countertops
Bedrooms and Bathrooms
- 3 Bedrooms
Home Security
Schools
- Youens Elementary School
- Alief Middle School
- Aisd Draw High School
Utilities
- Central Heating and Cooling System
- No Utilities
Listing and Financial Details
- Property Available on 12/1/25
- Long Term Lease
Community Details
Pet Policy
- No Pets Allowed
Additional Features
- Dashwood Twnhms Subdivision
- Fire and Smoke Detector
Map
Source: Houston Association of REALTORS®
MLS Number: 72386517
APN: 1264280010027
Nearby Homes
- 4407 Continental Dr
- 11932 N Hoa Sen Cir
- 11936 N Hoa Sen Cir
- 11934 N Hoa Sen Cir
- 7040 Jetty Ln
- 11926 S Hoa Sen Cir
- 11934 S Hoa Sen Cir
- 11930 S Hoa Sen Cir
- 11932 S Hoa Sen Cir
- 11924 S Hoa Sen Cir
- 11905 N Hoa Sen Cir
- 11923 N Hoa Sen Cir
- 11925 N Hoa Sen Cir
- 11096 N Hoa Sen Cir
- 11927 N Hoa Sen Cir
- 4226 F St
- 11818 Moonmist Dr
- 7237 Cook Rd
- 7267 Cook Rd
- 12371 Sharpview Dr Unit 2371
- 6819 Cook Rd Unit 1905
- 6819 Cook Rd Unit 706
- 4323 Continental Dr
- 12317 Bellaire Blvd Unit 200
- 11923 N Hoa Sen Cir
- 11925 N Hoa Sen Cir
- 7000 Cook Rd
- 7225 Cook Rd
- 3522 Mansfield Building B St Unit D
- 3522 Mansfield Building B St Unit C
- 3522 Mansfield Building B St Unit B
- 11906 N Hoa Sen Cir
- 12409 Sharpview Dr Unit 2409
- 7449 Cook Rd
- 11538 Neff St
- 11626 Sharpview Dr
- 11602 Roos Rd
- 12700 Leader St Unit C
- 11737 Logan Ridge Dr
- 7044 S Dairy Ashford Rd
