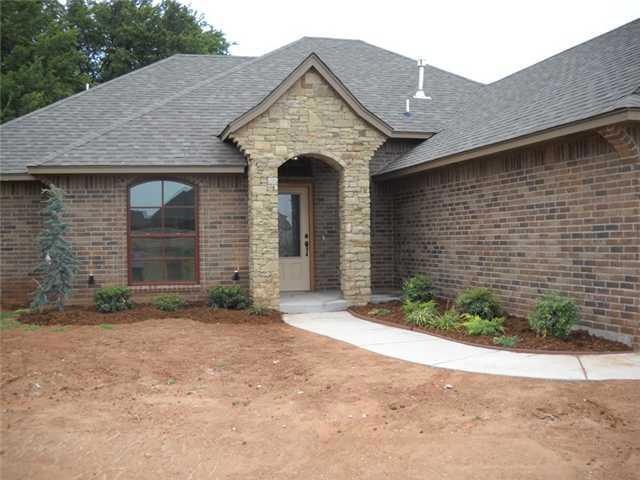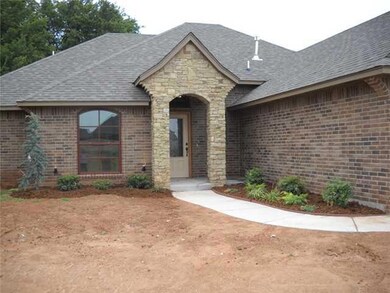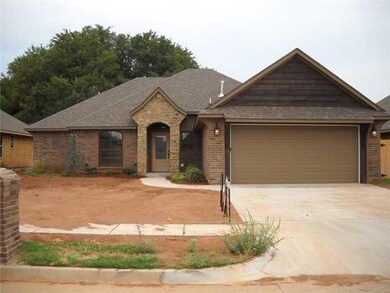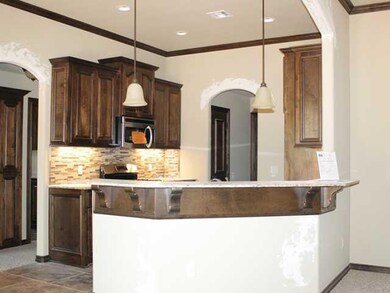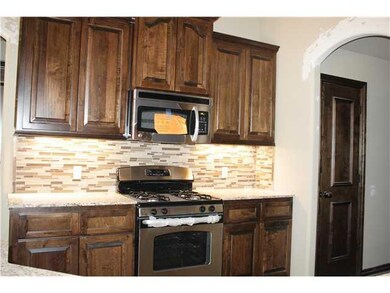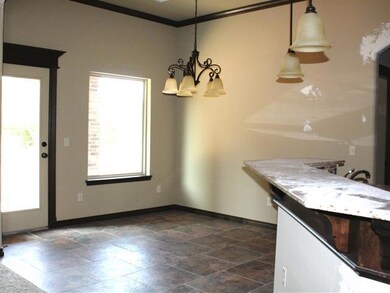
12121 SW 12th St Yukon, OK 73099
Mustang Creek NeighborhoodHighlights
- Creek On Lot
- French Architecture
- Covered patio or porch
- Meadow Brook Intermediate School Rated A-
- Wood Flooring
- 2 Car Attached Garage
About This Home
As of August 2016Amazing style! Superb, all quality neighborhood w/ easy I-40 & turnpike access, in Mustang Schools. Outside all brick w/ stacked stone entry, red windows, covered patio, on a creek lot (no homes built behind it). Inside features quality woodwork, crown molding, granite, stainless appliances, great tile work, plush carpet & pad, stone fireplace, 3 bed plus study, & special details! Hurry, homes on the creek are selling fast!!!
Last Buyer's Agent
Bill Hayden
Coldwell Banker Select
Home Details
Home Type
- Single Family
Est. Annual Taxes
- $2,664
Year Built
- Built in 2012 | Under Construction
Lot Details
- South Facing Home
- Interior Lot
HOA Fees
- $13 Monthly HOA Fees
Parking
- 2 Car Attached Garage
Home Design
- French Architecture
- Brick Exterior Construction
- Slab Foundation
- Composition Roof
Interior Spaces
- 1,567 Sq Ft Home
- 1-Story Property
- Metal Fireplace
- Wood Flooring
Kitchen
- Gas Oven
- Gas Range
- Free-Standing Range
- Microwave
- Dishwasher
- Wood Stained Kitchen Cabinets
- Disposal
Bedrooms and Bathrooms
- 3 Bedrooms
- 2 Full Bathrooms
Outdoor Features
- Creek On Lot
- Covered patio or porch
Utilities
- Central Heating and Cooling System
- Cable TV Available
Community Details
- Association fees include maintenance
- Mandatory home owners association
Listing and Financial Details
- Legal Lot and Block 06 / 03
Ownership History
Purchase Details
Home Financials for this Owner
Home Financials are based on the most recent Mortgage that was taken out on this home.Purchase Details
Home Financials for this Owner
Home Financials are based on the most recent Mortgage that was taken out on this home.Purchase Details
Home Financials for this Owner
Home Financials are based on the most recent Mortgage that was taken out on this home.Similar Homes in Yukon, OK
Home Values in the Area
Average Home Value in this Area
Purchase History
| Date | Type | Sale Price | Title Company |
|---|---|---|---|
| Warranty Deed | $173,500 | American Eagle Title Group | |
| Warranty Deed | $166,500 | Fatco | |
| Warranty Deed | $30,000 | Fatco |
Mortgage History
| Date | Status | Loan Amount | Loan Type |
|---|---|---|---|
| Open | $170,356 | FHA | |
| Previous Owner | $169,625 | VA | |
| Previous Owner | $132,000 | Construction |
Property History
| Date | Event | Price | Change | Sq Ft Price |
|---|---|---|---|---|
| 08/26/2016 08/26/16 | Sold | $173,500 | -6.2% | $111 / Sq Ft |
| 07/18/2016 07/18/16 | Pending | -- | -- | -- |
| 05/17/2016 05/17/16 | For Sale | $185,000 | +11.4% | $118 / Sq Ft |
| 10/12/2012 10/12/12 | Sold | $166,055 | 0.0% | $106 / Sq Ft |
| 09/02/2012 09/02/12 | Pending | -- | -- | -- |
| 05/16/2012 05/16/12 | For Sale | $166,055 | -- | $106 / Sq Ft |
Tax History Compared to Growth
Tax History
| Year | Tax Paid | Tax Assessment Tax Assessment Total Assessment is a certain percentage of the fair market value that is determined by local assessors to be the total taxable value of land and additions on the property. | Land | Improvement |
|---|---|---|---|---|
| 2024 | $2,664 | $24,699 | $3,600 | $21,099 |
| 2023 | $2,664 | $23,523 | $3,600 | $19,923 |
| 2022 | $2,575 | $22,403 | $3,600 | $18,803 |
| 2021 | $2,443 | $21,336 | $3,600 | $17,736 |
| 2020 | $2,382 | $20,590 | $3,600 | $16,990 |
| 2019 | $2,293 | $19,844 | $3,600 | $16,244 |
| 2018 | $2,372 | $20,155 | $3,600 | $16,555 |
| 2017 | $2,242 | $19,294 | $3,600 | $15,694 |
| 2016 | $2,304 | $19,940 | $3,600 | $16,340 |
| 2015 | -- | $18,937 | $3,600 | $15,337 |
| 2014 | -- | $18,035 | $3,600 | $14,435 |
Agents Affiliated with this Home
-
B
Seller's Agent in 2016
Bill Hayden
Coldwell Banker Select
-
Marion Chervenka Cates

Buyer's Agent in 2016
Marion Chervenka Cates
McGraw REALTORS (BO)
(405) 210-5128
2 in this area
60 Total Sales
-
Cindy Horton

Seller's Agent in 2012
Cindy Horton
1st United Okla, REALTORS
(405) 650-7081
4 in this area
139 Total Sales
Map
Source: MLSOK
MLS Number: 489082
APN: 090119478
- 12120 SW 10th St
- 12032 SW 10th St
- 1004 Aspen Creek Terrace
- 905 Desert Trail
- 1121 Acacia Creek Dr
- 1005 Redwood Creek Dr
- 1113 Acacia Creek Dr
- 1105 Redwood Creek Dr
- 1101 Redwood Creek Dr
- 1100 Redwood Creek Dr
- 1105 Acacia Creek Dr
- 1016 Redwood Creek Dr
- 1008 Redwood Creek Dr
- 900 Aspen Creek Terrace
- 1116 Acacia Creek Dr
- 1108 Acacia Creek Dr
- 12308 SW 9th Terrace
- 12304 SW 11th St
- 1208 Hickory Creek Dr
- 612 Cactus Ct
