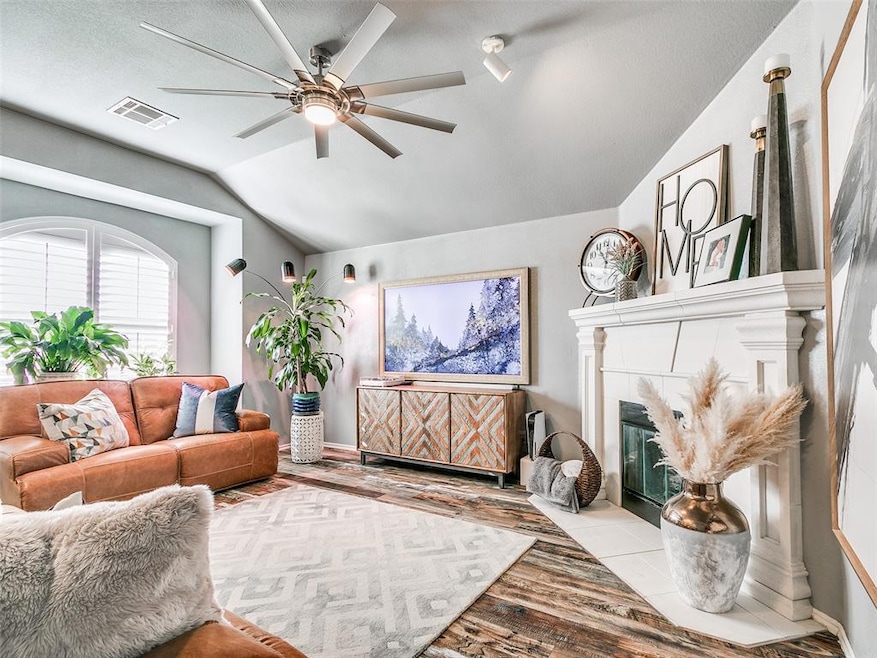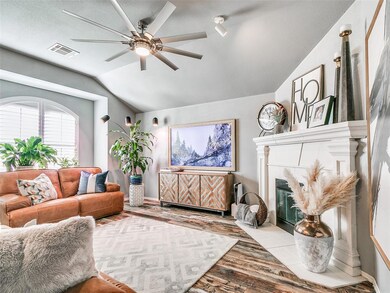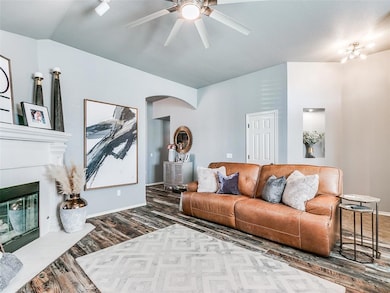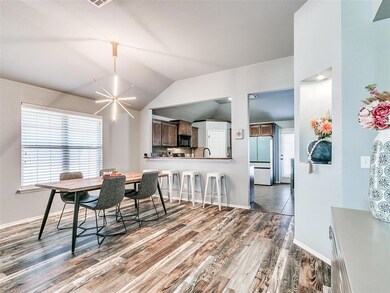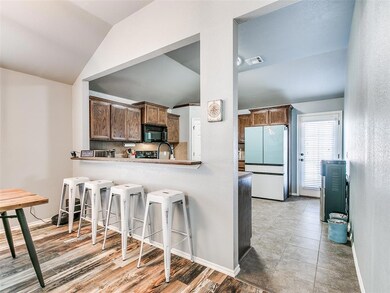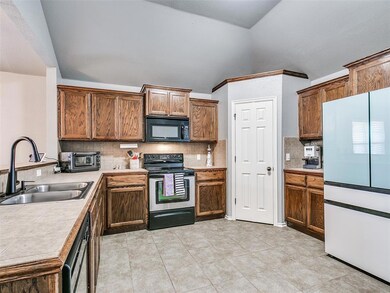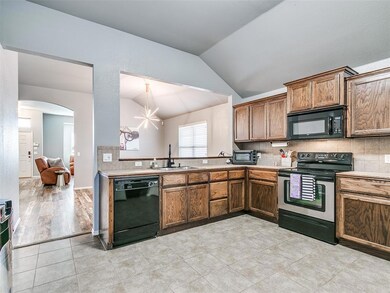
12121 SW 8th St Yukon, OK 73099
Mustang Creek NeighborhoodHighlights
- Ranch Style House
- Covered patio or porch
- Interior Lot
- Meadow Brook Intermediate School Rated A-
- 2 Car Attached Garage
- Home Security System
About This Home
As of April 2025Like new home with lots of extras! This 3bed, 2bath home in Yukon is a show stopper. You will appreciate the 5x5.5 storm shelter in garage, water heater 2022, roof 2020, carpet 2022, and 2024 garage door opener. Fresh paint, updated lighting, wood look vinyl planking, Plantation shutters and 2 in faux wood blinds throughout. Additional amenities include a google doorbell, Nest thermostat, keyless front door, keyless garage pad, dusk to dawn outdoor lighting, laundry room with motion lighting, security cameras & alarm system. Your kitchen faucet is a google Uby by Moen, USB plug at the bar counter, room for a rolling island, plenty of cabinets and corner pantry. The shelving in garage stays and there is an outlet for an electric car charger. You will notice a beautiful light in the primary bed and door to back patio. Located 1 1/2 miles south of I-40 in south Yukon, Mustang schools the neighborhood of Sycamore Gardens has a playground, splash pad and basketball court. Seller will leave Electrolux washer/dryer set, custom laundry hamper with attached ironing board, outdoor patio furniture and kitchen table with chairs at no cost to buyers.
Home Details
Home Type
- Single Family
Est. Annual Taxes
- $2,262
Year Built
- Built in 2008
Lot Details
- 5,990 Sq Ft Lot
- South Facing Home
- Wood Fence
- Interior Lot
HOA Fees
- $15 Monthly HOA Fees
Parking
- 2 Car Attached Garage
- Garage Door Opener
- Driveway
Home Design
- Ranch Style House
- Dallas Architecture
- Brick Exterior Construction
- Slab Foundation
- Composition Roof
Interior Spaces
- 1,572 Sq Ft Home
- Ceiling Fan
- Gas Log Fireplace
- Window Treatments
- Inside Utility
- Laundry Room
Kitchen
- Electric Oven
- Electric Range
- Free-Standing Range
- <<microwave>>
- Dishwasher
- Disposal
Flooring
- Carpet
- Laminate
- Tile
Bedrooms and Bathrooms
- 3 Bedrooms
- 2 Full Bathrooms
Home Security
- Home Security System
- Fire and Smoke Detector
Outdoor Features
- Covered patio or porch
- Rain Gutters
Schools
- Mustang Trails Elementary School
- Mustang North Middle School
- Mustang High School
Utilities
- Central Heating and Cooling System
- Programmable Thermostat
- Water Heater
- High Speed Internet
Community Details
- Association fees include maintenance common areas
- Mandatory home owners association
Listing and Financial Details
- Legal Lot and Block 11 / 1
Ownership History
Purchase Details
Home Financials for this Owner
Home Financials are based on the most recent Mortgage that was taken out on this home.Purchase Details
Purchase Details
Home Financials for this Owner
Home Financials are based on the most recent Mortgage that was taken out on this home.Similar Homes in Yukon, OK
Home Values in the Area
Average Home Value in this Area
Purchase History
| Date | Type | Sale Price | Title Company |
|---|---|---|---|
| Warranty Deed | $244,000 | Chicago Title | |
| Warranty Deed | $244,000 | Chicago Title | |
| Warranty Deed | -- | Fatco | |
| Warranty Deed | $138,000 | Fatco |
Mortgage History
| Date | Status | Loan Amount | Loan Type |
|---|---|---|---|
| Previous Owner | $40,025 | Stand Alone Second | |
| Previous Owner | $136,202 | FHA |
Property History
| Date | Event | Price | Change | Sq Ft Price |
|---|---|---|---|---|
| 04/29/2025 04/29/25 | Sold | $244,000 | -2.0% | $155 / Sq Ft |
| 04/14/2025 04/14/25 | Pending | -- | -- | -- |
| 04/09/2025 04/09/25 | Price Changed | $248,990 | -0.4% | $158 / Sq Ft |
| 03/24/2025 03/24/25 | Price Changed | $249,990 | -2.0% | $159 / Sq Ft |
| 03/20/2025 03/20/25 | Price Changed | $254,990 | -0.7% | $162 / Sq Ft |
| 03/01/2025 03/01/25 | Price Changed | $256,900 | -0.4% | $163 / Sq Ft |
| 02/18/2025 02/18/25 | Price Changed | $257,900 | -0.8% | $164 / Sq Ft |
| 01/19/2025 01/19/25 | Price Changed | $259,900 | -1.9% | $165 / Sq Ft |
| 01/06/2025 01/06/25 | For Sale | $265,000 | -- | $169 / Sq Ft |
Tax History Compared to Growth
Tax History
| Year | Tax Paid | Tax Assessment Tax Assessment Total Assessment is a certain percentage of the fair market value that is determined by local assessors to be the total taxable value of land and additions on the property. | Land | Improvement |
|---|---|---|---|---|
| 2024 | $2,262 | $21,605 | $3,790 | $17,815 |
| 2023 | $2,262 | $20,976 | $3,701 | $17,275 |
| 2022 | $2,226 | $20,365 | $3,600 | $16,765 |
| 2021 | $2,150 | $19,772 | $3,600 | $16,172 |
| 2020 | $2,105 | $19,196 | $3,600 | $15,596 |
| 2019 | $2,046 | $18,704 | $3,600 | $15,104 |
| 2018 | $2,020 | $18,159 | $3,600 | $14,559 |
| 2017 | $1,994 | $18,159 | $3,600 | $14,559 |
| 2016 | $1,951 | $18,330 | $3,600 | $14,730 |
| 2015 | $1,951 | $17,320 | $3,600 | $13,720 |
| 2014 | $1,951 | $17,712 | $3,600 | $14,112 |
Agents Affiliated with this Home
-
Lynne Hamilton

Seller's Agent in 2025
Lynne Hamilton
Copper Creek Real Estate
(405) 808-3936
1 in this area
193 Total Sales
-
Matt Eakle

Buyer's Agent in 2025
Matt Eakle
NEST Realty
(405) 888-1338
2 in this area
49 Total Sales
Map
Source: MLSOK
MLS Number: 1149447
APN: 090109659
- 12032 SW 10th St
- 708 Cactus Ct
- 900 Aspen Creek Terrace
- 12127 SW 4th St
- 1004 Aspen Creek Terrace
- 1005 Redwood Creek Dr
- 1029 Switzerland Ave
- 1000 Redwood Creek Dr
- 1004 Redwood Creek Dr
- 1008 Redwood Creek Dr
- 1016 Redwood Creek Dr
- 1105 Redwood Creek Dr
- 1101 Redwood Creek Dr
- 1100 Redwood Creek Dr
- 12308 SW 9th Terrace
- 720 Sage Brush Rd
- 418 Palo Verde Dr
- 12329 SW 9th Terrace
- 1121 Acacia Creek Dr
- 1116 Acacia Creek Dr
