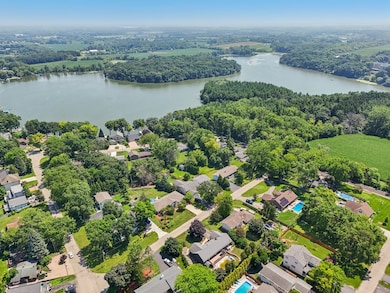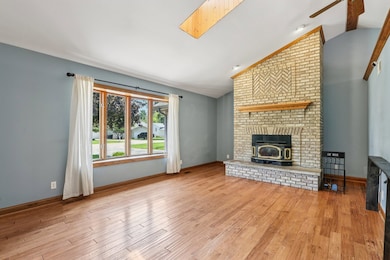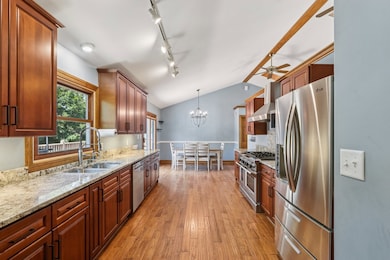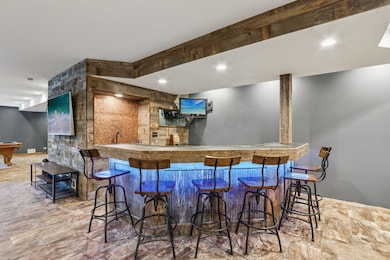
12122 220th Ave Bristol, WI 53104
Estimated payment $3,288/month
Highlights
- Hot Property
- Community Lake
- Deck
- Above Ground Pool
- Clubhouse
- Property is near a park
About This Home
Extraordinary 4BR, 3BA home in sought-after Lake Shangri La, just 1 block from the lake. Over 2,800 sq ft with a pool and 2-story deck-perfect for entertaining. Chef's kitchen with 6-burner, 2-oven stove, granite counters, SS appliances, and pantry. Master BR has deck access, walk-in closet, ensuite with shower & jacuzzi tub. Two more BRs and full bath on main floor. Living room features wood floors, bay window, stone fireplace. Laundry on both levels. Spacious 2.5-car heated garage. Lower level is a stunning retreat: full bar, stone fireplace, artistic penny wall over sink, pool table, tiled floors, 4th BR, 3rd BA, laundry/storage, and deck access. Fenced yard with swing set and fire pit. Lake access with beach, boating, clubhouse, and active HOA ($100/year).
Listing Agent
Better Homes and Garden Real Estate Star Homes License #471010243 Listed on: 07/25/2025

Home Details
Home Type
- Single Family
Est. Annual Taxes
- $6,247
Year Built
- Built in 1994
Lot Details
- 0.4 Acre Lot
- Lot Dimensions are 137x125
- Fenced
- Paved or Partially Paved Lot
Parking
- 2 Car Garage
- Driveway
- Parking Included in Price
Home Design
- Ranch Style House
- Brick Exterior Construction
- Asphalt Roof
- Concrete Perimeter Foundation
Interior Spaces
- 1,653 Sq Ft Home
- Bar Fridge
- Bar
- Ceiling Fan
- Wood Burning Fireplace
- Window Screens
- Family Room with Fireplace
- 2 Fireplaces
- Living Room with Fireplace
- Combination Kitchen and Dining Room
- Lower Floor Utility Room
- Carbon Monoxide Detectors
Kitchen
- Double Oven
- Range Hood
- Microwave
- Dishwasher
- Wine Refrigerator
- Stainless Steel Appliances
Flooring
- Wood
- Carpet
Bedrooms and Bathrooms
- 4 Bedrooms
- 4 Potential Bedrooms
- Whirlpool Bathtub
- Separate Shower
Laundry
- Laundry Room
- Laundry in multiple locations
- Dryer
- Washer
Basement
- Basement Fills Entire Space Under The House
- Finished Basement Bathroom
Outdoor Features
- Above Ground Pool
- Tideland Water Rights
- Deck
- Patio
- Fire Pit
Location
- Property is near a park
Schools
- Salem Elementary And Middle School
- Westosha Central High School
Utilities
- Forced Air Heating and Cooling System
- Heating System Uses Natural Gas
- Well
- Water Softener Leased
Community Details
- Community Lake
- Clubhouse
Map
Home Values in the Area
Average Home Value in this Area
Tax History
| Year | Tax Paid | Tax Assessment Tax Assessment Total Assessment is a certain percentage of the fair market value that is determined by local assessors to be the total taxable value of land and additions on the property. | Land | Improvement |
|---|---|---|---|---|
| 2024 | $6,247 | $416,500 | $72,500 | $344,000 |
| 2023 | $6,395 | $416,500 | $72,500 | $344,000 |
| 2022 | $6,605 | $394,400 | $69,900 | $324,500 |
| 2021 | $6,089 | $357,900 | $69,900 | $288,000 |
| 2020 | $5,633 | $304,100 | $66,000 | $238,100 |
| 2019 | $5,497 | $304,100 | $66,000 | $238,100 |
| 2018 | $4,949 | $253,100 | $62,900 | $190,200 |
| 2017 | $5,327 | $253,100 | $62,900 | $190,200 |
| 2016 | $5,148 | $229,600 | $59,200 | $170,400 |
| 2015 | $4,858 | $229,600 | $59,200 | $170,400 |
| 2014 | $4,949 | $213,900 | $54,900 | $159,000 |
Property History
| Date | Event | Price | Change | Sq Ft Price |
|---|---|---|---|---|
| 07/25/2025 07/25/25 | For Sale | $500,000 | +29.4% | $175 / Sq Ft |
| 08/06/2021 08/06/21 | Sold | $386,500 | 0.0% | $135 / Sq Ft |
| 07/15/2021 07/15/21 | Pending | -- | -- | -- |
| 07/12/2021 07/12/21 | For Sale | $386,500 | -- | $135 / Sq Ft |
Purchase History
| Date | Type | Sale Price | Title Company |
|---|---|---|---|
| Warranty Deed | $386,500 | None Available | |
| Interfamily Deed Transfer | $250,000 | -- |
Mortgage History
| Date | Status | Loan Amount | Loan Type |
|---|---|---|---|
| Open | $309,200 | New Conventional | |
| Previous Owner | $212,500 | New Conventional | |
| Previous Owner | $247,543 | Adjustable Rate Mortgage/ARM | |
| Previous Owner | $192,513 | Adjustable Rate Mortgage/ARM |
Similar Homes in Bristol, WI
Source: Midwest Real Estate Data (MRED)
MLS Number: 12423147
APN: 70-4-120-361-1251
- 12129 221st Ave
- 12101 216th Ave
- 11621 224th Ave
- 21605 117th St
- 11811 213th Ave
- 12606 234th Ave
- 264 Maplewood Dr
- 12719 234th Ave
- 324 Elmwood Ln
- 110 Lakewood Dr
- 333 Elmwood Ln
- 22039 W North Ave
- 271 Sunset Ln
- 277 Sunset Ln
- 409 Maplewood Dr
- 23305 111th St
- Lt1 119th St
- 506 Longview Dr
- 23715 112th St
- 42909 N Deep Lake Rd
- 107 Bridgewood Dr
- 307 North Ave Unit 2
- 19900 128th St Unit 36
- 19900 128th St Unit 312
- 19900 128th St Unit 310
- 654 Longview Dr
- 522 North Ave
- 341 Harden St Unit 2
- 701 Lake St
- 707 Lake St
- 775 Highview Ct
- 713 Lake St
- 43313 N Catherine Ave
- 42731 N Woodbine Ave
- 8410 Antioch Rd
- 8216 199th Ave
- 19524 83rd St
- 40650 N Savage Rd
- 750 Tower Dr
- 25821 75th St






