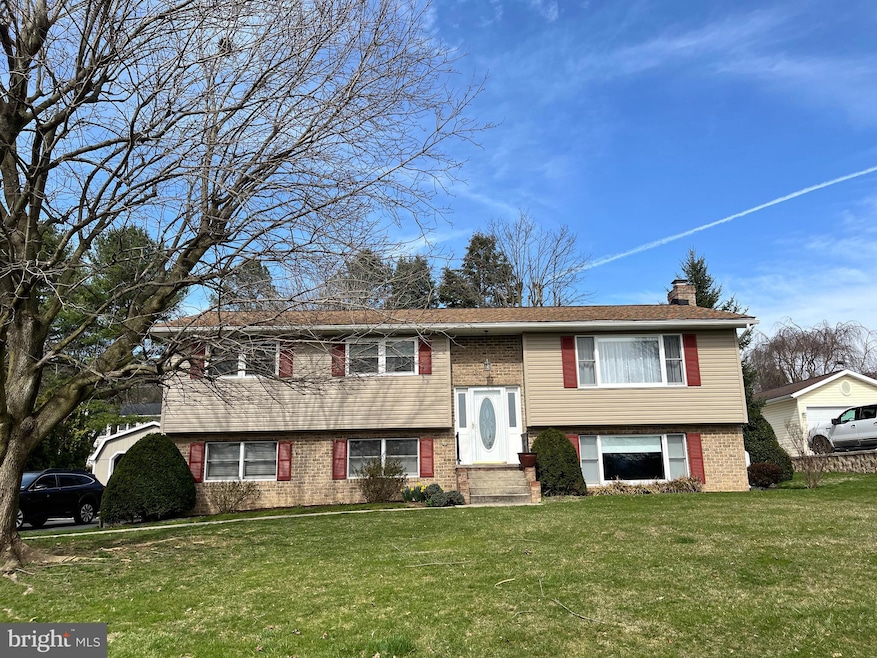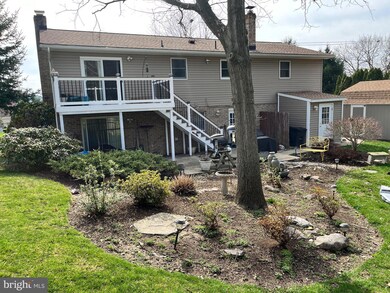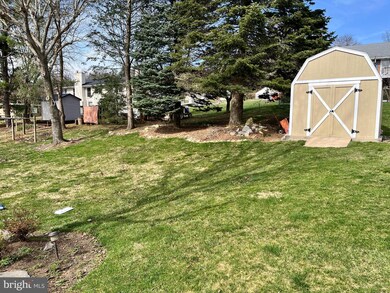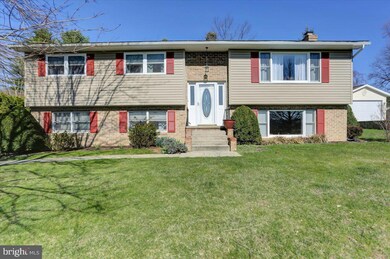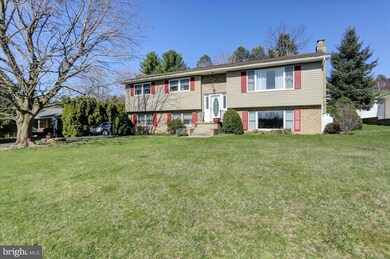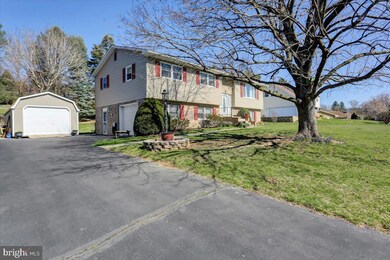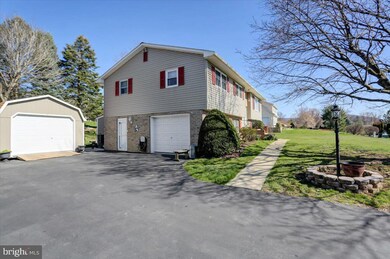
12122 Bayer Dr Waynesboro, PA 17268
Estimated Value: $276,153 - $311,000
Highlights
- Mountain View
- Double Self-Cleaning Oven
- 2 Car Detached Garage
- No HOA
- Stainless Steel Appliances
- Back and Side Yard
About This Home
As of May 2024Don't wait....schedule your personal tour on this charming property today. Most everything has been updated inside & out. So beautifully done and well maintained. The kitchen has too many details to even mention.... Gas stove, granite countertops, soft pull drawers on lovely cabinets, a large pantry w/ barn sliding door to name a few. Roof and siding about 2 years old, almost every window has been replaced, Recently painted, radon mitigation system, 80 gal water tank, heat pump with oil back up, central a/c, propane fireplace. (this tank is leased) Outside is a beautiful trek material deck, detached garage (28x14) heated by propane (this tank is owned) (1 1/2 yrs old), a she shed for your gardening pleasures. Finished basement with walk out sliding doors, bedroom and bathroom/laundry room. Plenty of light and lots of storage space!! A desirable community located near shopping, restaurants, skiing, hospital, medical facilities, parks and more! Be sure to mention to your home owners insurance to you a break since fire hydrant is right there! NOTE: What looks like a garage on the side of home has been made into 4th bedroom, but the door opens for more storage space! The garage is detached.
Last Agent to Sell the Property
Coldwell Banker Realty License #RS348650 Listed on: 03/27/2024

Home Details
Home Type
- Single Family
Est. Annual Taxes
- $3,076
Year Built
- Built in 1976
Lot Details
- 0.34 Acre Lot
- Landscaped
- Back and Side Yard
Parking
- 2 Car Detached Garage
- Front Facing Garage
- Side Facing Garage
- Garage Door Opener
- Driveway
- On-Street Parking
- Parking Space Conveys
Property Views
- Mountain
- Garden
Home Design
- Split Foyer
- Permanent Foundation
- Block Foundation
- Asphalt Roof
- Vinyl Siding
- Active Radon Mitigation
- Chimney Cap
Interior Spaces
- Property has 2 Levels
- Fireplace Mantel
- Gas Fireplace
Kitchen
- Double Self-Cleaning Oven
- Down Draft Cooktop
- ENERGY STAR Qualified Refrigerator
- Dishwasher
- Stainless Steel Appliances
- Disposal
Bedrooms and Bathrooms
- 4 Main Level Bedrooms
- 2 Full Bathrooms
Laundry
- Laundry on lower level
- Electric Front Loading Dryer
- Front Loading Washer
Finished Basement
- Heated Basement
- Walk-Out Basement
- Rear and Side Entry
- Basement Windows
Accessible Home Design
- Roll-in Shower
- Doors swing in
- More Than Two Accessible Exits
Outdoor Features
- Shed
- Storage Shed
- Outbuilding
Utilities
- Central Air
- Heating System Uses Oil
- Heating System Powered By Leased Propane
- Heating System Powered By Owned Propane
- Hot Water Heating System
- Propane
- 60 Gallon+ Electric Water Heater
Community Details
- No Home Owners Association
- Mountain View Subdivision
Listing and Financial Details
- Assessor Parcel Number 23-0Q12B-045.-000000
Ownership History
Purchase Details
Home Financials for this Owner
Home Financials are based on the most recent Mortgage that was taken out on this home.Purchase Details
Similar Homes in Waynesboro, PA
Home Values in the Area
Average Home Value in this Area
Purchase History
| Date | Buyer | Sale Price | Title Company |
|---|---|---|---|
| Frieko Jacob W | $300,000 | Buchanan Settlement Services | |
| Coyne Robert W | -- | None Available |
Mortgage History
| Date | Status | Borrower | Loan Amount |
|---|---|---|---|
| Open | Frieko Jacob W | $180,000 | |
| Previous Owner | Coyne Robert Walter | $60,000 | |
| Previous Owner | Coyne Robert W | $196,650 | |
| Previous Owner | Coyne Robert W | $215,800 | |
| Previous Owner | Coyne Robert W | $38,700 |
Property History
| Date | Event | Price | Change | Sq Ft Price |
|---|---|---|---|---|
| 05/17/2024 05/17/24 | Sold | $300,000 | 0.0% | -- |
| 03/30/2024 03/30/24 | Pending | -- | -- | -- |
| 03/27/2024 03/27/24 | For Sale | $299,900 | -- | -- |
Tax History Compared to Growth
Tax History
| Year | Tax Paid | Tax Assessment Tax Assessment Total Assessment is a certain percentage of the fair market value that is determined by local assessors to be the total taxable value of land and additions on the property. | Land | Improvement |
|---|---|---|---|---|
| 2025 | $3,327 | $21,660 | $2,000 | $19,660 |
| 2024 | $3,176 | $21,300 | $2,000 | $19,300 |
| 2023 | $3,082 | $21,300 | $2,000 | $19,300 |
| 2022 | $2,991 | $21,300 | $2,000 | $19,300 |
| 2021 | $2,906 | $21,300 | $2,000 | $19,300 |
| 2020 | $2,861 | $21,300 | $2,000 | $19,300 |
| 2019 | $2,797 | $21,300 | $2,000 | $19,300 |
| 2018 | $2,707 | $21,300 | $2,000 | $19,300 |
| 2017 | $2,648 | $21,300 | $2,000 | $19,300 |
| 2016 | $610 | $21,300 | $2,000 | $19,300 |
| 2015 | $569 | $21,300 | $2,000 | $19,300 |
| 2014 | $569 | $21,300 | $2,000 | $19,300 |
Agents Affiliated with this Home
-
Janet Thompson

Seller's Agent in 2024
Janet Thompson
Coldwell Banker Realty
(717) 414-9848
9 in this area
42 Total Sales
-
Phedra Barbour

Buyer's Agent in 2024
Phedra Barbour
Iron Valley Real Estate of Chambersburg
(717) 816-8774
23 in this area
289 Total Sales
-
Arnold Barbour

Buyer Co-Listing Agent in 2024
Arnold Barbour
Iron Valley Real Estate of Chambersburg
(717) 816-2702
23 in this area
256 Total Sales
Map
Source: Bright MLS
MLS Number: PAFL2018220
APN: 23-0Q12B-045-000000
- 11633 Gehr Rd
- 11741 Mystic Rock Ln S
- 12309 Country Club Rd
- 11802 Mystic Rock Ln S
- 11798 Mystic Rock Ln S
- 11801 Mystic Rock Ln S
- 11797 Mystic Rock Ln S
- 9383 Oyer Dr
- 8694 Sheffield Manor Blvd
- 11555 Mystic Rock Ln N
- 606 Vista Ct
- 8774 Oxford Cir
- 321 Valley View Dr
- 0 Stottlemyer Rd Unit PAFL2024422
- 316 Northfield Ave
- 313 Northfield Ave
- 11516 Mystic Rock Ln N
- 715 E Main St
- 12398 Shelby Ave
- 11390 Buhrman Dr E Unit 57
