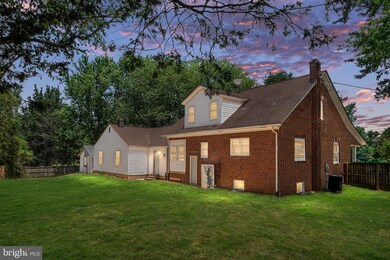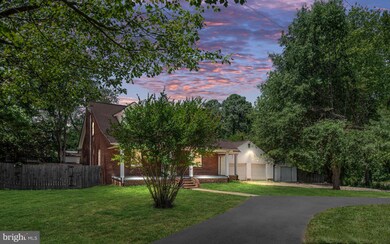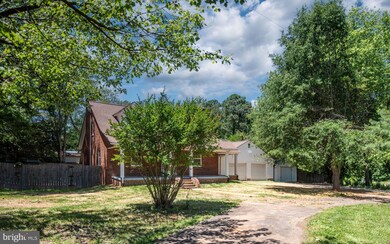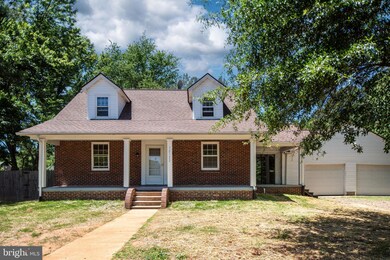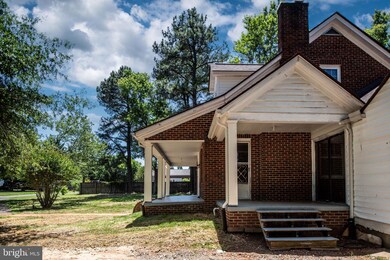
12122 Buck Hall Ln Fredericksburg, VA 22407
Highlights
- Cape Cod Architecture
- Recreation Room
- No HOA
- Riverbend High School Rated A-
- Space For Rooms
- Hobby Room
About This Home
As of January 2025Welcome to this delightful home just moments away from Central Park, offering the perfect blend of convenience and comfort without the burden of HOA fees.
A sprawling, fully fenced rear yard provides ample space for outdoor activities and relaxation.
Expansive driveway offer convenient parking solutions for residents and guests alike.
The main level boasts an inviting open layout to the dining area, and living room, making it ideal for gatherings and everyday living.
Bask in the warmth of the living room, enhanced by a cozy wood-burning fireplace, creating a perfect ambiance for cozy evenings and memorable moments.
The wood flooring adorns the living, and dining areas, offering both durability and aesthetic appeal. This property needs update and is being sold "AS IS," offering an excellent opportunity for buyers to customize and add their personal touch to make it their own.
Don't miss out on the chance to own this fantastic property in a coveted location. Schedule your showing today and experience the perfect blend of comfort, convenience, and potential that this home has to offer!
Last Agent to Sell the Property
United Real Estate Premier License #0225083452 Listed on: 08/13/2024

Home Details
Home Type
- Single Family
Est. Annual Taxes
- $1,565
Year Built
- Built in 1940
Lot Details
- 0.39 Acre Lot
- Property is zoned R1
Parking
- Driveway
Home Design
- Cape Cod Architecture
- Traditional Architecture
- Brick Exterior Construction
- Block Foundation
- Vinyl Siding
Interior Spaces
- Property has 3 Levels
- Wood Burning Fireplace
- Living Room
- Dining Room
- Recreation Room
- Hobby Room
Kitchen
- Cooktop
- Disposal
Bedrooms and Bathrooms
- 2 Bedrooms
Laundry
- Dryer
- Washer
Unfinished Basement
- Rear Basement Entry
- Space For Rooms
- Laundry in Basement
- Basement Windows
Accessible Home Design
- Halls are 36 inches wide or more
- Garage doors are at least 85 inches wide
- More Than Two Accessible Exits
Utilities
- Central Air
- Electric Baseboard Heater
- Electric Water Heater
Community Details
- No Home Owners Association
Listing and Financial Details
- Assessor Parcel Number 23-A-4B
Ownership History
Purchase Details
Purchase Details
Similar Homes in Fredericksburg, VA
Home Values in the Area
Average Home Value in this Area
Purchase History
| Date | Type | Sale Price | Title Company |
|---|---|---|---|
| Deed | $1,452,000 | Chicago Title | |
| Deed | $100,000 | -- |
Mortgage History
| Date | Status | Loan Amount | Loan Type |
|---|---|---|---|
| Open | $335,673 | FHA |
Property History
| Date | Event | Price | Change | Sq Ft Price |
|---|---|---|---|---|
| 01/08/2025 01/08/25 | Sold | $349,900 | 0.0% | $196 / Sq Ft |
| 01/08/2025 01/08/25 | For Sale | $349,900 | +11.1% | $196 / Sq Ft |
| 12/14/2024 12/14/24 | Pending | -- | -- | -- |
| 12/03/2024 12/03/24 | Sold | $315,000 | -10.0% | $177 / Sq Ft |
| 11/14/2024 11/14/24 | Pending | -- | -- | -- |
| 08/13/2024 08/13/24 | For Sale | $349,900 | +6.0% | $196 / Sq Ft |
| 08/13/2024 08/13/24 | For Sale | $330,000 | -- | $185 / Sq Ft |
Tax History Compared to Growth
Tax History
| Year | Tax Paid | Tax Assessment Tax Assessment Total Assessment is a certain percentage of the fair market value that is determined by local assessors to be the total taxable value of land and additions on the property. | Land | Improvement |
|---|---|---|---|---|
| 2024 | $1,990 | $271,000 | $125,000 | $146,000 |
| 2023 | $1,638 | $212,200 | $95,000 | $117,200 |
| 2022 | $1,565 | $212,200 | $95,000 | $117,200 |
| 2021 | $1,588 | $196,200 | $85,000 | $111,200 |
| 2020 | $1,588 | $196,200 | $85,000 | $111,200 |
| 2019 | $1,308 | $154,400 | $44,800 | $109,600 |
| 2018 | $1,286 | $154,400 | $44,800 | $109,600 |
| 2017 | $1,192 | $140,200 | $40,300 | $99,900 |
| 2016 | $1,192 | $140,200 | $40,300 | $99,900 |
| 2015 | -- | $131,000 | $40,300 | $90,700 |
| 2014 | -- | $131,000 | $40,300 | $90,700 |
Agents Affiliated with this Home
-
Marjan Moridzadeh

Seller's Agent in 2025
Marjan Moridzadeh
United Real Estate Premier
(540) 429-0429
60 Total Sales
-
Anita Caranto

Buyer's Agent in 2025
Anita Caranto
Weichert Corporate
(301) 641-0909
104 Total Sales
-
Lisa Nelson

Buyer's Agent in 2024
Lisa Nelson
Century 21 Redwood Realty
(540) 226-9246
219 Total Sales
Map
Source: Bright MLS
MLS Number: VASP2025468
APN: 23-A-4B
- 1308 Heatherbrook Ct
- 5036 Tara Dr
- 11827 Rutherford Dr
- 5008 Blake Dr
- 12131 Bowling Farm Ct
- 12118 Bowling Farm Ct
- 12112 Bowling Farm Ct
- 12107 Bowling Farm Ct
- 6255 Autumn Leaf Dr
- 11808 Rutherford Dr
- 11725 Eisenhower Ln
- 5711 Finley Rose Ct
- 5065 Gallager Dr
- 11708 Eisenhower Ln
- 11721 Hoover Ln
- 802 Shamrock Dr
- 5717 Lucas St
- 12520 Paige Ln
- 5089 Tara Dr
- 1550 Clover Dr

