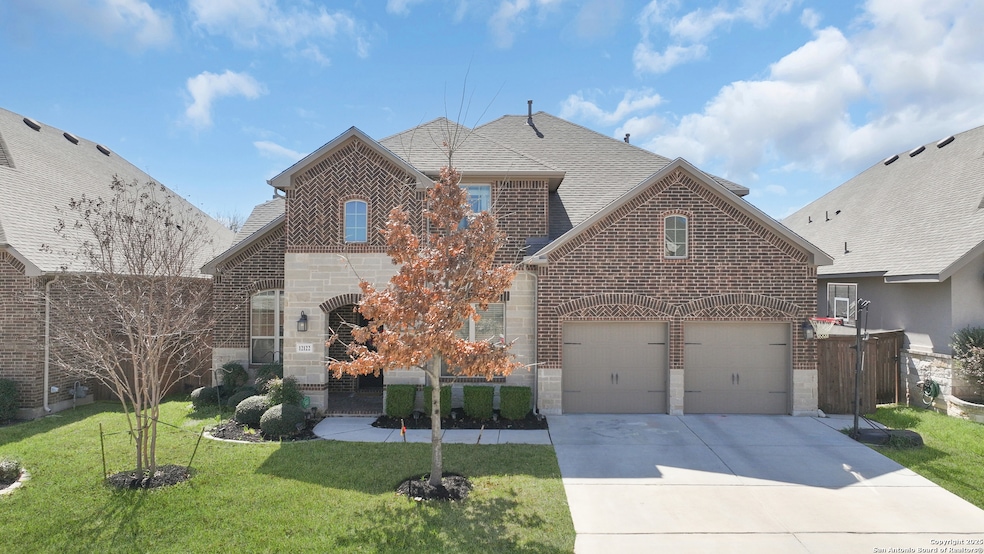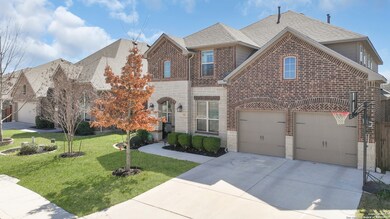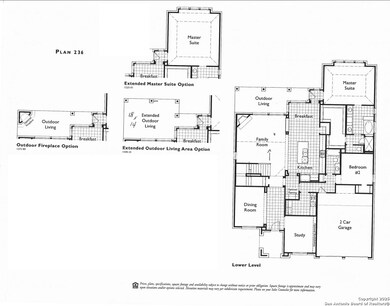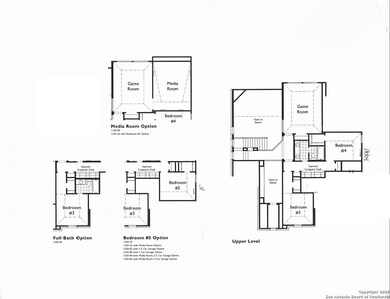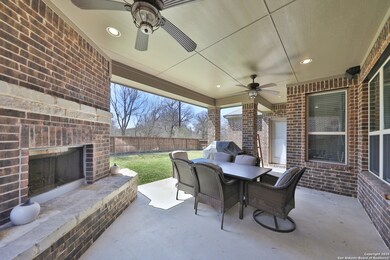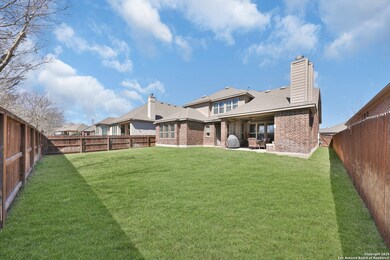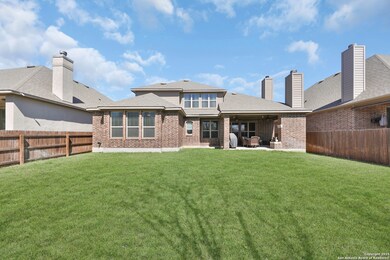
12122 White River Dr San Antonio, TX 78254
Culebra Valley Ranch NeighborhoodHighlights
- Private Pool
- Wood Flooring
- Game Room
- Living Room with Fireplace
- Solid Surface Countertops
- Tennis Courts
About This Home
As of April 2025Welcome to this absolutely breathtaking two-story, four-sided rock and brick Highland Home. Situated on a greenbelt, this home offers 5 bedrooms, 4 full bathrooms, and an array of luxurious features in the sought-after Stillwater Ranch community. As you step inside, you'll be greeted by high ceilings and elegant wrought iron railings, creating a grand and inviting atmosphere. To the right, you'll find a private office with glass doors, and to the left, a formal dining room perfect for gatherings. The spacious island kitchen is a chef's dream, featuring new quartz counters, upgraded energy-certified stainless steel appliances, gas cooking, a built-in trash can cabinet, and under-cabinet lighting. The home is equipped with a water softener and a reverse osmosis system conveniently looped to the refrigerator, providing purified water for your family. The open-concept living room boasts a beautiful stone fireplace that operates on both gas and wood - ideal for cozy evenings. Designed for both comfort and entertainment, this home includes a game room and a dedicated theater room equipped with a projector, screen, and in-wall surround sound speakers. The layout features two bedrooms downstairs, including a spacious secondary bedroom adjacent to a full bathroom with updated cabinets and quartz counters, as well as a planning center with cabinets and under-counter lighting. The primary suite is a true retreat, offering a garden tub, separate shower, double vanity with new solid maple, slow-close cabinets and quartz countertops, and an oversized walk-in closet. Upstairs, you'll find three additional bedrooms, one of which includes a mother-in-law suite for added privacy. Additionally, there is a double desk workstation with bookshelves and under-cabinet lighting, providing an ideal space for work or study. All bedrooms feature walk-in closets, offering ample storage space, and there are additional storage closets throughout the home for your convenience. Step outside to an oversized covered patio with a stunning brick fireplace that operates on both gas and wood - perfect for entertaining. The deck includes a gas connection and a free-standing gas grill, making outdoor cooking a breeze. Additional features include a sprinkler system, two gas water heaters, and two EV chargers, ensuring convenience and efficiency throughout the home. Please see additional documents for the list of upgrades. You will love the amazing neighborhood amenities - including two pools, a gym, tennis, basketball, pickleball courts, two covered playgrounds, a 3-mile walking trail, and a pond. This home truly has it all and is move-in-ready. Don't miss the opportunity to make it yours!
Last Buyer's Agent
Richard Sendejo
Mission San Antonio Property Management
Home Details
Home Type
- Single Family
Est. Annual Taxes
- $10,006
Year Built
- Built in 2015
Lot Details
- 7,275 Sq Ft Lot
- Fenced
- Sprinkler System
HOA Fees
- $52 Monthly HOA Fees
Home Design
- Brick Exterior Construction
- Slab Foundation
- Composition Roof
- Radiant Barrier
- Masonry
Interior Spaces
- 3,869 Sq Ft Home
- Property has 2 Levels
- Ceiling Fan
- Chandelier
- Wood Burning Fireplace
- Gas Log Fireplace
- Brick Fireplace
- Double Pane Windows
- Low Emissivity Windows
- Window Treatments
- Living Room with Fireplace
- 2 Fireplaces
- Game Room
- Permanent Attic Stairs
Kitchen
- Eat-In Kitchen
- Built-In Self-Cleaning Oven
- Gas Cooktop
- <<microwave>>
- Ice Maker
- Dishwasher
- Solid Surface Countertops
- Disposal
Flooring
- Wood
- Carpet
- Ceramic Tile
Bedrooms and Bathrooms
- 5 Bedrooms
- Walk-In Closet
- 4 Full Bathrooms
Laundry
- Laundry Room
- Laundry on main level
- Washer Hookup
Home Security
- Security System Owned
- Carbon Monoxide Detectors
- Fire and Smoke Detector
Parking
- 2 Car Attached Garage
- Oversized Parking
- Garage Door Opener
Eco-Friendly Details
- Energy-Efficient HVAC
- ENERGY STAR Qualified Equipment
Outdoor Features
- Private Pool
- Covered patio or porch
Schools
- Folks Middle School
Utilities
- Central Heating and Cooling System
- Multiple Heating Units
- Heating System Uses Natural Gas
- Programmable Thermostat
- Multiple Water Heaters
- Gas Water Heater
- Water Softener is Owned
- Private Sewer
- Phone Available
- Cable TV Available
Listing and Financial Details
- Legal Lot and Block 104 / 115
- Assessor Parcel Number 044501151040
- Seller Concessions Offered
Community Details
Overview
- $250 HOA Transfer Fee
- Stillwater Ranch Association
- Built by Highland Homes
- Stillwater Ranch Subdivision
- Mandatory home owners association
Recreation
- Tennis Courts
- Community Basketball Court
- Community Pool
- Park
- Trails
Ownership History
Purchase Details
Home Financials for this Owner
Home Financials are based on the most recent Mortgage that was taken out on this home.Similar Homes in San Antonio, TX
Home Values in the Area
Average Home Value in this Area
Purchase History
| Date | Type | Sale Price | Title Company |
|---|---|---|---|
| Vendors Lien | -- | Ttt |
Mortgage History
| Date | Status | Loan Amount | Loan Type |
|---|---|---|---|
| Open | $316,754 | VA | |
| Closed | $359,437 | VA |
Property History
| Date | Event | Price | Change | Sq Ft Price |
|---|---|---|---|---|
| 04/30/2025 04/30/25 | Sold | -- | -- | -- |
| 04/02/2025 04/02/25 | Pending | -- | -- | -- |
| 03/06/2025 03/06/25 | For Sale | $585,000 | -- | $151 / Sq Ft |
Tax History Compared to Growth
Tax History
| Year | Tax Paid | Tax Assessment Tax Assessment Total Assessment is a certain percentage of the fair market value that is determined by local assessors to be the total taxable value of land and additions on the property. | Land | Improvement |
|---|---|---|---|---|
| 2023 | $8,378 | $510,003 | $58,650 | $474,940 |
| 2022 | $8,638 | $463,639 | $48,910 | $470,880 |
| 2021 | $8,570 | $421,490 | $44,470 | $377,020 |
| 2020 | $8,838 | $410,940 | $68,570 | $342,370 |
| 2019 | $9,049 | $407,500 | $68,570 | $338,930 |
| 2018 | $8,760 | $394,180 | $68,570 | $325,610 |
| 2017 | $8,853 | $397,510 | $68,570 | $328,940 |
| 2016 | $8,774 | $393,990 | $51,900 | $342,090 |
| 2015 | -- | $36,800 | $36,800 | $0 |
Agents Affiliated with this Home
-
Jennifer Evans
J
Seller's Agent in 2025
Jennifer Evans
Keller Williams City-View
(210) 322-1558
11 in this area
105 Total Sales
-
R
Buyer's Agent in 2025
Richard Sendejo
Mission San Antonio Property Management
Map
Source: San Antonio Board of REALTORS®
MLS Number: 1846253
APN: 04450-115-1040
- 7514 Foss Alley
- 12012 Rounders
- 7802 Rushing Creek
- 7631 William Bonney
- 7030 Plains Way
- 12141 Huisache Cove
- 7611 William Bonney
- 11922 Briarton Wells
- 8035 Willow Country
- 7622 Ruger Ranch
- 12134 Hideaway Creek
- 12506 Prude Ranch
- 7931 Maple Leaf
- 8219 Willow Country
- 7827 Oakdale Park
- 6763 Indian Lodge
- 8223 Willow Country
- 6754 Indian Lodge
- 12535 Quarter J
- 7847 Oakdale Park
