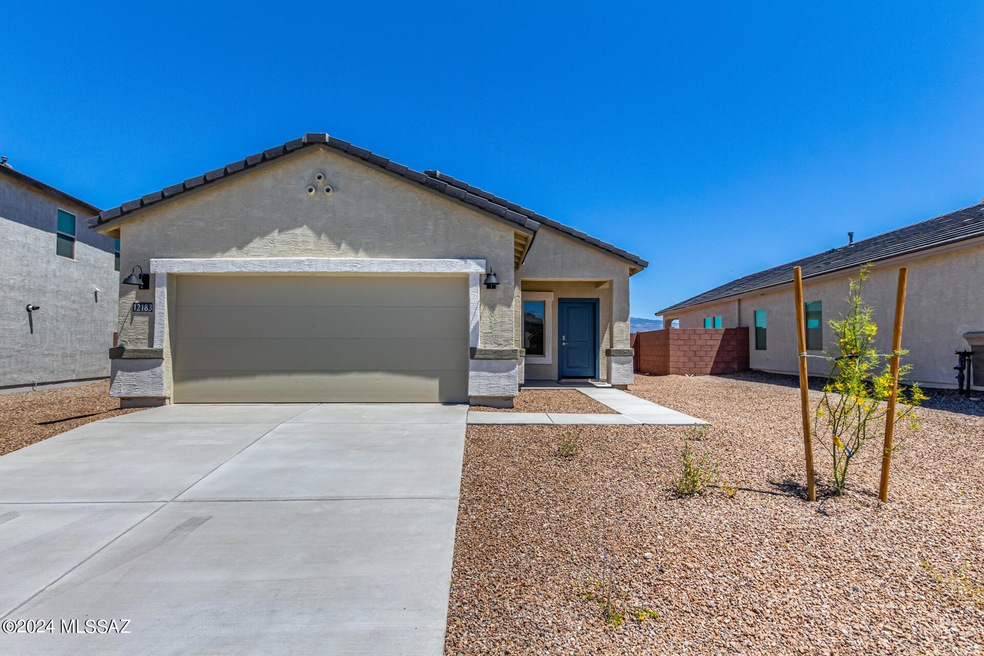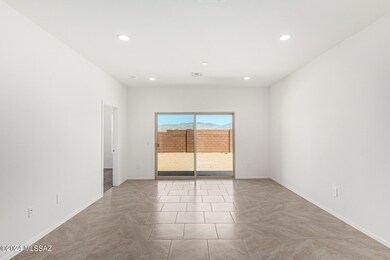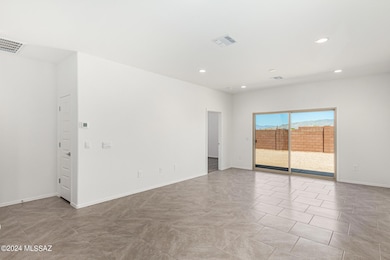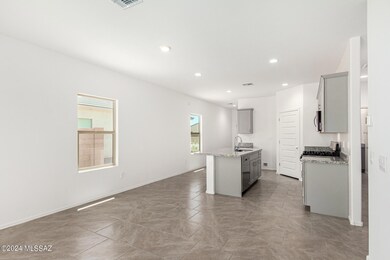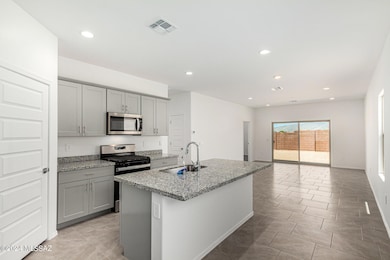
Estimated payment $2,292/month
Highlights
- New Construction
- 2 Car Garage
- Corner Lot
- Acacia Elementary School Rated A
- Contemporary Architecture
- Great Room
About This Home
Ready to move? This home be ready for October close. Come see this open-concept floorplan. The kitchen has a spacious island with gray cabinets, granite countertops, a gas stainless range, a built-in microwave, a corner pantry, and LED lighting. Also18x18 tile everywhere but bedrooms, dual vanities in the primary bath, 9' ceilings, covered patio, tankless gas water heater, and lots more. Technology suite included!
Home Details
Home Type
- Single Family
Est. Annual Taxes
- $4,939
Year Built
- Built in 2024 | New Construction
Lot Details
- 4,944 Sq Ft Lot
- Lot Dimensions are 40.8x125x40x120
- South Facing Home
- Block Wall Fence
- Desert Landscape
- Corner Lot
- Back Yard
- Property is zoned Vail - CR5
Home Design
- Contemporary Architecture
- Frame Construction
- Shingle Roof
- Stucco Exterior
Interior Spaces
- 1,331 Sq Ft Home
- Property has 1 Level
- Ceiling height of 9 feet or more
- Great Room
- Family Room Off Kitchen
- Living Room
- Laundry Room
Kitchen
- Breakfast Bar
- Walk-In Pantry
- Gas Oven
- Gas Cooktop
- Microwave
- Dishwasher
- Stainless Steel Appliances
- Disposal
Flooring
- Carpet
- Ceramic Tile
Bedrooms and Bathrooms
- 3 Bedrooms
- 2 Full Bathrooms
- Dual Vanity Sinks in Primary Bathroom
- Bathtub with Shower
- Shower Only
- Exhaust Fan In Bathroom
Home Security
- Home Security System
- Smart Thermostat
- Fire and Smoke Detector
Parking
- 2 Car Garage
- Driveway
Accessible Home Design
- No Interior Steps
- Smart Technology
Eco-Friendly Details
- Energy-Efficient Lighting
- North or South Exposure
Outdoor Features
- Covered patio or porch
Schools
- Acacia Elementary School
- Old Vail Middle School
- Cienega High School
Utilities
- Central Air
- Tankless Water Heater
- High Speed Internet
- Cable TV Available
Community Details
- Property has a Home Owners Association
- Hanson Ridge Subdivision
- The community has rules related to deed restrictions
Map
Home Values in the Area
Average Home Value in this Area
Property History
| Date | Event | Price | Change | Sq Ft Price |
|---|---|---|---|---|
| 09/23/2024 09/23/24 | Pending | -- | -- | -- |
| 09/20/2024 09/20/24 | Price Changed | $336,045 | +0.6% | $252 / Sq Ft |
| 09/20/2024 09/20/24 | Price Changed | $334,045 | -3.5% | $251 / Sq Ft |
| 09/11/2024 09/11/24 | For Sale | $346,045 | -- | $260 / Sq Ft |
Similar Homes in Vail, AZ
Source: MLS of Southern Arizona
MLS Number: 22422513
- 12146 E Ava Lynn Dr
- 12088 E Patricia Ann Dr
- 12187 E Patricia Ann Dr
- 12082 E Patrcia Ann Dr
- 12064 E Patricia Ann Dr W
- 12181 E Morris Carson Dr
- 12203 E Patricia Ann Dr
- 12058 E Patrcia Ann Dr
- 12052 E Patrcia Ann Dr
- 10674 S Astraia Dr
- 12105 E Chavez Dr
- 12026 E Chamrod Dr
- 12099 E Chavez Dr
- 12075 E Chavez Dr
- 12069 E Chavez Dr
- 12063 E Chavez Dr
- 11984 E Chamrod Dr
- 12038 E Chavez Dr
- 12057 E Chavez Dr
- 12051 E Chavez Dr
