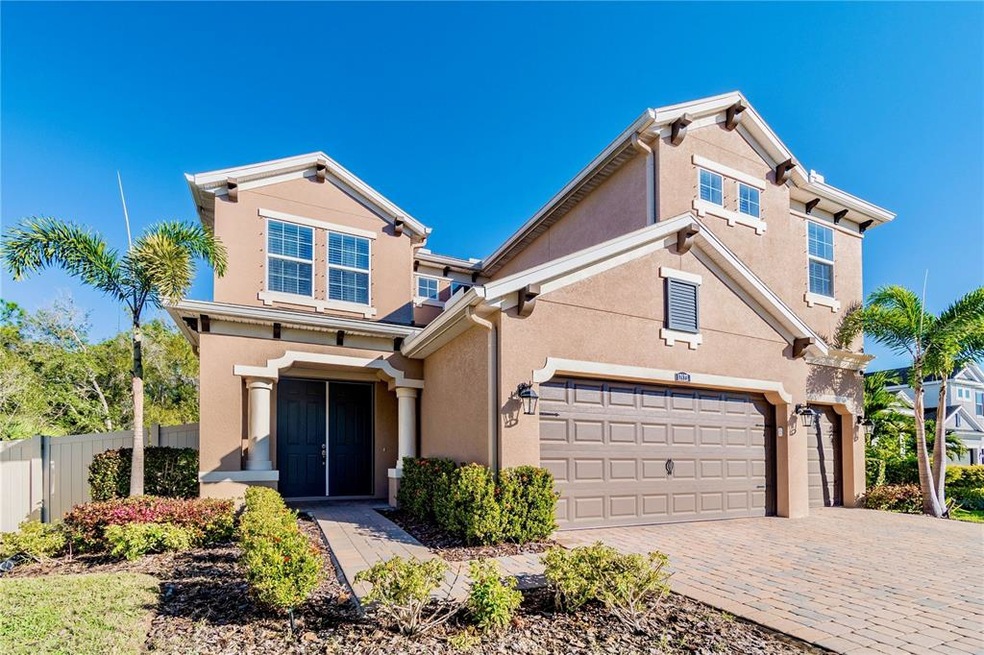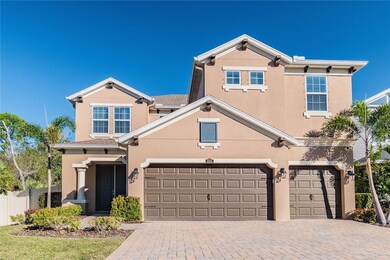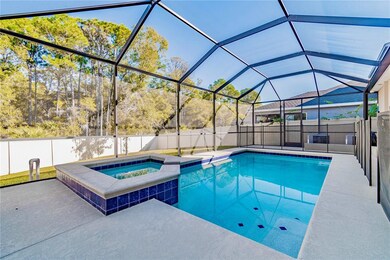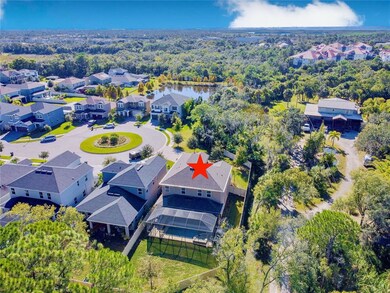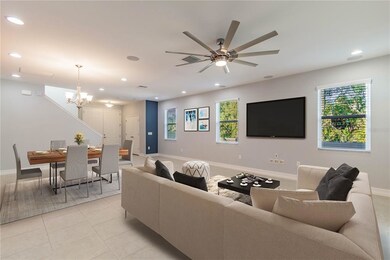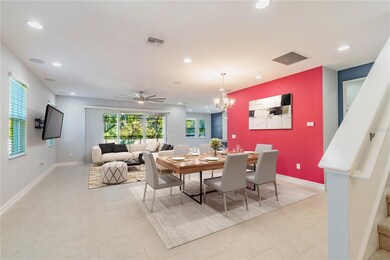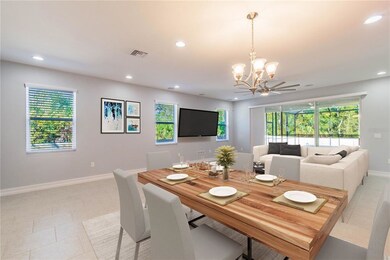
Highlights
- In Ground Pool
- Gated Community
- Open Floorplan
- Lowry Elementary School Rated A-
- View of Trees or Woods
- Bonus Room
About This Home
As of January 2022Welcome to this beautiful CalAtlantic home built in 2017 and located in the Westchase area, on a spacious cul-de-sac in the picturesque gated community of Woodland Preserve. This beautifully landscaped 3,216 sq. ft home features five bedrooms, three bathrooms, swimming pool and spa and a three-car garage. Upon arrival you will immediately notice that the setting is ideal with its cul de sac location and the conservation area to the left of the property. The open floor plan is great and includes high ceilings and plenty of windows that bask the home in sunlight. The gourmet kitchen is a chef’s dream and includes custom cabinetry, granite countertops, stainless steel appliances and an adjoining kitchen dining room. The great room combines the living room and dining room and sliding glass doors lead to the sparkling swimming pool and spa. Downstairs features one guest bedroom with a full bathroom and is perfect for family and guests. The 2nd floor includes an oversized bonus room that can easily be a movie room or a play room and offers plenty of options for additional living space. The master suite is the perfect sanctuary and includes a master bathroom with dual vanities with granite countertops, a soaking tub and a shower. Three additional bedrooms and one bathroom complete the upstairs. The screened in pool and spa offers the best in Florida living and the patio provides plenty of space for outdoor living and entertaining. This home is centrally positioned in the perfect location! It is just a short drive to downtown Tampa, Riverwalk, Tampa airport, Clearwater, St. Pete–Clearwater airport, Tarpon Springs Sponge Docks, shopping, malls, dining, countless parks, golf courses, tennis courts, community pools, beaches, and top-rated schools. Call to see this beautiful home today!
Last Agent to Sell the Property
COLDWELL BANKER REALTY License #3225671 Listed on: 12/09/2021

Home Details
Home Type
- Single Family
Est. Annual Taxes
- $7,365
Year Built
- Built in 2017
Lot Details
- 9,249 Sq Ft Lot
- Lot Dimensions are 50x184.98
- North Facing Home
- Metered Sprinkler System
- Property is zoned PD
HOA Fees
- $165 Monthly HOA Fees
Parking
- 3 Car Attached Garage
- Garage Door Opener
- Open Parking
Property Views
- Woods
- Pool
Home Design
- Slab Foundation
- Wood Frame Construction
- Shingle Roof
- Block Exterior
- Stucco
Interior Spaces
- 3,216 Sq Ft Home
- 2-Story Property
- Open Floorplan
- High Ceiling
- Ceiling Fan
- Drapes & Rods
- Sliding Doors
- Great Room
- Combination Dining and Living Room
- Breakfast Room
- Bonus Room
- Hurricane or Storm Shutters
- Laundry in unit
Kitchen
- Eat-In Kitchen
- Range with Range Hood
- Microwave
- Dishwasher
- Stone Countertops
- Solid Wood Cabinet
Flooring
- Carpet
- Ceramic Tile
Bedrooms and Bathrooms
- 5 Bedrooms
- Walk-In Closet
- 3 Full Bathrooms
Pool
- In Ground Pool
- In Ground Spa
Outdoor Features
- Screened Patio
- Rain Gutters
Schools
- Lowry Elementary School
- Farnell Middle School
- Alonso High School
Utilities
- Central Heating and Cooling System
- Electric Water Heater
- High Speed Internet
- Cable TV Available
Listing and Financial Details
- Homestead Exemption
- Visit Down Payment Resource Website
- Tax Lot 9
- Assessor Parcel Number U-29-28-17-A5V-000000-00009.0
Community Details
Overview
- Realmanage Association, Phone Number (866) 473-2573
- Woodland Preserve Subdivision
- Rental Restrictions
Security
- Gated Community
Ownership History
Purchase Details
Purchase Details
Home Financials for this Owner
Home Financials are based on the most recent Mortgage that was taken out on this home.Purchase Details
Home Financials for this Owner
Home Financials are based on the most recent Mortgage that was taken out on this home.Purchase Details
Home Financials for this Owner
Home Financials are based on the most recent Mortgage that was taken out on this home.Purchase Details
Similar Homes in Tampa, FL
Home Values in the Area
Average Home Value in this Area
Purchase History
| Date | Type | Sale Price | Title Company |
|---|---|---|---|
| Quit Claim Deed | -- | None Listed On Document | |
| Quit Claim Deed | -- | None Listed On Document | |
| Warranty Deed | $750,000 | Morrison & Mills Pa | |
| Special Warranty Deed | $523,111 | Calatlantic Title Inc | |
| Deed | $972,000 | -- |
Mortgage History
| Date | Status | Loan Amount | Loan Type |
|---|---|---|---|
| Open | $199,999 | Credit Line Revolving | |
| Previous Owner | $600,000 | New Conventional |
Property History
| Date | Event | Price | Change | Sq Ft Price |
|---|---|---|---|---|
| 01/20/2022 01/20/22 | Sold | $750,000 | 0.0% | $233 / Sq Ft |
| 12/28/2021 12/28/21 | Pending | -- | -- | -- |
| 12/08/2021 12/08/21 | For Sale | $750,000 | +43.4% | $233 / Sq Ft |
| 01/16/2018 01/16/18 | Off Market | $523,111 | -- | -- |
| 10/18/2017 10/18/17 | Sold | $523,111 | 0.0% | $164 / Sq Ft |
| 10/18/2017 10/18/17 | Pending | -- | -- | -- |
| 10/18/2017 10/18/17 | For Sale | $523,111 | -- | $164 / Sq Ft |
Tax History Compared to Growth
Tax History
| Year | Tax Paid | Tax Assessment Tax Assessment Total Assessment is a certain percentage of the fair market value that is determined by local assessors to be the total taxable value of land and additions on the property. | Land | Improvement |
|---|---|---|---|---|
| 2024 | $11,832 | $633,217 | $134,573 | $498,644 |
| 2023 | $10,891 | $579,453 | $125,601 | $453,852 |
| 2022 | $11,130 | $594,394 | $116,630 | $477,764 |
| 2021 | $7,479 | $419,383 | $0 | $0 |
| 2020 | $7,365 | $413,593 | $71,772 | $341,821 |
| 2019 | $7,412 | $415,392 | $71,772 | $343,620 |
| 2018 | $7,792 | $416,665 | $0 | $0 |
| 2017 | $963 | $35,886 | $0 | $0 |
Agents Affiliated with this Home
-
Michelle Fitz-Randolph

Seller's Agent in 2022
Michelle Fitz-Randolph
COLDWELL BANKER REALTY
(813) 263-7334
2 in this area
105 Total Sales
-
John Rudnick
J
Buyer's Agent in 2022
John Rudnick
REALTY EXPERTS
(727) 888-1000
1 in this area
34 Total Sales
-
Stellar Non-Member Agent
S
Buyer's Agent in 2017
Stellar Non-Member Agent
FL_MFRMLS
Map
Source: Stellar MLS
MLS Number: T3344785
APN: U-29-28-17-A5V-000000-00009.0
- 12121 Rustic River Way
- 12024 Stone Crossing Cir
- 12014 Littleberry Ct
- 12319 Memorial Hwy
- 12038 Stone Crossing Cir
- 12013 Stone Crossing Cir
- 8110 Pond Shadow Ln
- 8114 Pond Shadow Ln
- 11613 Sunshine Pond Rd
- 12426 Country White Cir
- 12323 Country White Cir
- 12472 Country White Cir
- 8609 Thimbleberry Ln
- 12004 Plantain Ct
- 12249 Country White Cir
- 8727 Boysenberry Dr
- 8638 Chadwick Dr
- 11401 Quiet Forest Dr
- 8635 Chadwick Dr
- 11605 Branch Mooring Dr
