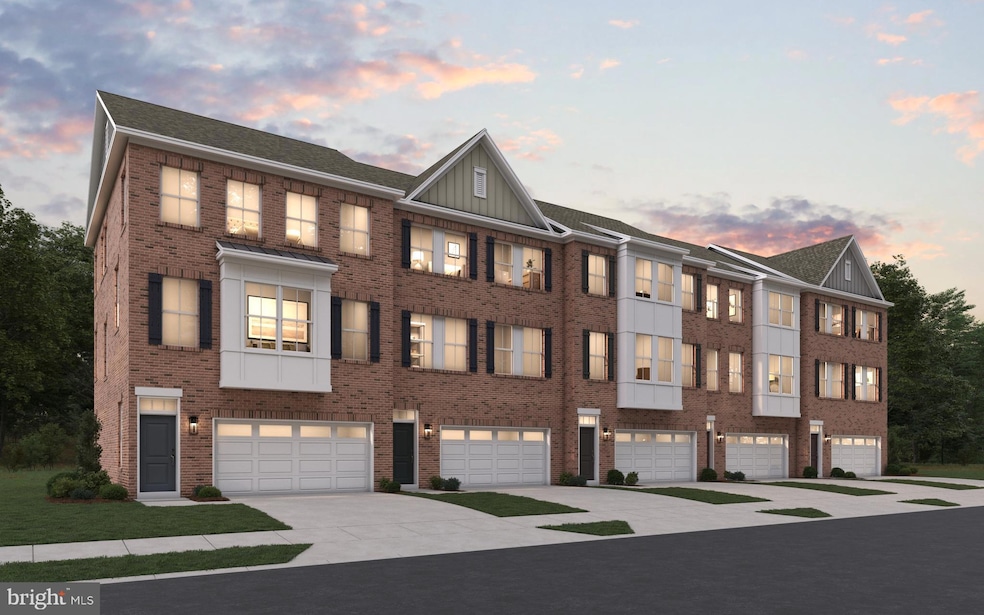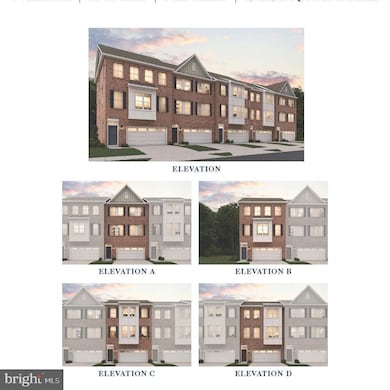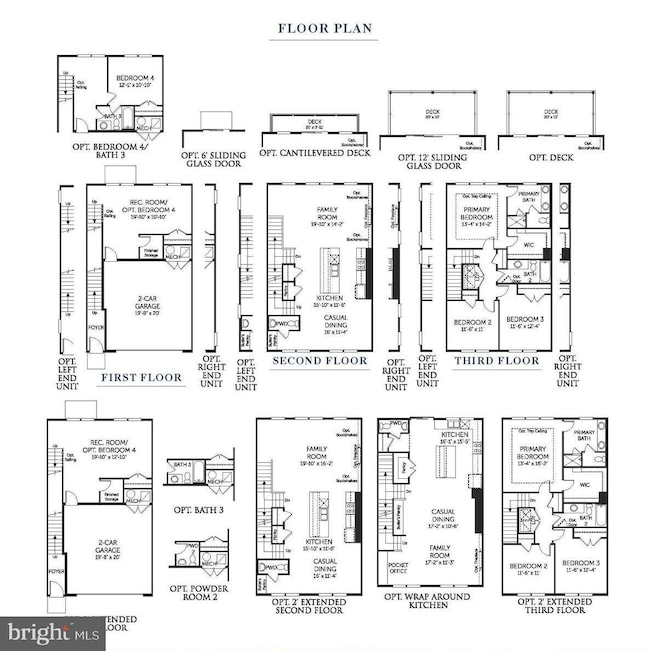12124 Running Bull Way Laurel, MD 20708
South Laurel NeighborhoodEstimated payment $3,398/month
Highlights
- New Construction
- Open Floorplan
- Recreation Room
- Gourmet Kitchen
- Dual Staircase
- Transitional Architecture
About This Home
Spring 2026 Delivery! Welcome to the Belfast Plan featuring a spectacular open layout and ALL BRICK exterior! From the moment you walk in you will be wrapped in luxury! Step into the large finished rec room w/powder room and full walkout to your own private backyard-perfect for entertaining. The lower level has 9 ceilings for a more expansive feel. The main level excites with a dramatic center kitchen and HUGE center island! Bring out the chef in you with your gourmet kitchen featuring quartz counters and stainless steel appliances. The dining room has a butler's pantry for extra storage space. Spend family time in the spacious great room. Moving upstairs, you will find 3 spacious bedrooms; the secondary bedrooms are large enough for queen sized beds! Beautiful master suite w/large walk in closet and deluxe shower. This home also features a dual oak staircase and open rails for added effects. Hard surface flooring on entire main level adds beauty and ease of maintenance; Excellent location just off the BW parkway and close to dining and shopping. Marc train station is only 6 minutes away for convenience! Gorgeous communuty setting nestled near Montpelier Mansion, a national historic registered landmark. Currently selling from our Scotland Heights model in Waldorf, MD. VISIT TODAY!
Listing Agent
(571) 299-9006 mdsnow1@gmail.com Pearson Smith Realty, LLC License #0225198696 Listed on: 11/16/2025

Townhouse Details
Home Type
- Townhome
Est. Annual Taxes
- $223
Lot Details
- 1,560 Sq Ft Lot
- Landscaped
- Extensive Hardscape
- Back Yard
- Property is in excellent condition
HOA Fees
- $130 Monthly HOA Fees
Parking
- 2 Car Attached Garage
- Front Facing Garage
Home Design
- New Construction
- Transitional Architecture
- Blown-In Insulation
- Batts Insulation
- Brick Front
- CPVC or PVC Pipes
Interior Spaces
- 2,371 Sq Ft Home
- Property has 3 Levels
- Open Floorplan
- Dual Staircase
- Ceiling height of 9 feet or more
- Recessed Lighting
- Double Pane Windows
- ENERGY STAR Qualified Windows with Low Emissivity
- Vinyl Clad Windows
- Insulated Windows
- Window Screens
- Sliding Doors
- Entrance Foyer
- Great Room
- Family Room Off Kitchen
- Dining Room
- Recreation Room
Kitchen
- Gourmet Kitchen
- Butlers Pantry
- Built-In Oven
- Cooktop with Range Hood
- Built-In Microwave
- Ice Maker
- Dishwasher
- Stainless Steel Appliances
- Kitchen Island
- Upgraded Countertops
- Disposal
Flooring
- Carpet
- Laminate
- Ceramic Tile
Bedrooms and Bathrooms
- 3 Bedrooms
- En-Suite Bathroom
- Walk-In Closet
- Bathtub with Shower
- Walk-in Shower
Laundry
- Laundry on upper level
- Washer and Dryer Hookup
Finished Basement
- Walk-Out Basement
- Basement Windows
Eco-Friendly Details
- Energy-Efficient Appliances
- ENERGY STAR Qualified Equipment
Outdoor Features
- Exterior Lighting
Schools
- Montpelier Elementary School
- Dwight D. Eisenhower Middle School
- Laurel High School
Utilities
- Central Air
- Heat Pump System
- Vented Exhaust Fan
- Programmable Thermostat
- Electric Water Heater
Listing and Financial Details
- Tax Lot 52
- Assessor Parcel Number 17105651481
Community Details
Overview
- $500 Capital Contribution Fee
- Association fees include common area maintenance, lawn maintenance, management, snow removal, trash
- Built by DREAM FINDERS HOMES
- Montpelier Highlands Subdivision, Belfast Floorplan
Amenities
- Picnic Area
- Common Area
Recreation
- Community Basketball Court
- Community Playground
Map
Home Values in the Area
Average Home Value in this Area
Tax History
| Year | Tax Paid | Tax Assessment Tax Assessment Total Assessment is a certain percentage of the fair market value that is determined by local assessors to be the total taxable value of land and additions on the property. | Land | Improvement |
|---|---|---|---|---|
| 2025 | $225 | $15,000 | $15,000 | -- |
| 2024 | $225 | $13,733 | $13,733 | $0 |
| 2023 | $206 | $12,467 | $0 | $0 |
| 2022 | $187 | $11,200 | $11,200 | $0 |
| 2021 | $187 | $11,200 | $11,200 | $0 |
| 2020 | $187 | $11,200 | $11,200 | $0 |
Property History
| Date | Event | Price | List to Sale | Price per Sq Ft |
|---|---|---|---|---|
| 11/16/2025 11/16/25 | For Sale | $616,427 | -- | $260 / Sq Ft |
Source: Bright MLS
MLS Number: MDPG2183602
APN: 10-5651481
- 12128 Running Bull Way
- 12114 Running Bull Way
- 12109 Spirit Ave
- 12107 Spirit Ave
- 12103 Spirit Ave
- 12101 Ivory Fashion Ct
- 12306 Shadetree Ln
- Westport Plan at Montpelier Highlands
- Belfast Plan at Montpelier Highlands
- 12210 Valerie Ln
- 9204 Oregold Ct
- 12201 Mount Pleasant Dr
- 12513 Laurel Bowie Rd
- 9012 Horton Rd
- 11408 Laurelwalk Dr
- 11386 Laurelwalk Dr
- 8806 Admiral Dr
- 11362 Laurelwalk Dr
- 9203 Montpelier Dr
- 8908 Eastbourne Ln
- 12115 Ivory Fashion Ct
- 9523 Muirkirk Rd
- 9556 Muirkirk Rd
- 11686 S Laurel Dr
- 11737 S Laurel Dr
- 12009 Amblewood Dr
- 8806 Admiral Dr
- 12933 Laurel Bowie Rd
- 13010 Old Stage Coach Rd
- 13300 Deerfield Rd
- 8711-8779 Contee Rd
- 13315 Edinburgh Ln
- 13178 Larchdale Rd
- 9000 Briarcroft Ln
- 13913 Briarwood Dr
- 14017 Adkins Rd
- 8800 Hunting Ln
- 183 Lyons Creek Dr
- 12817 Rustic Rock Ln
- 7228 Barrberry Ln


