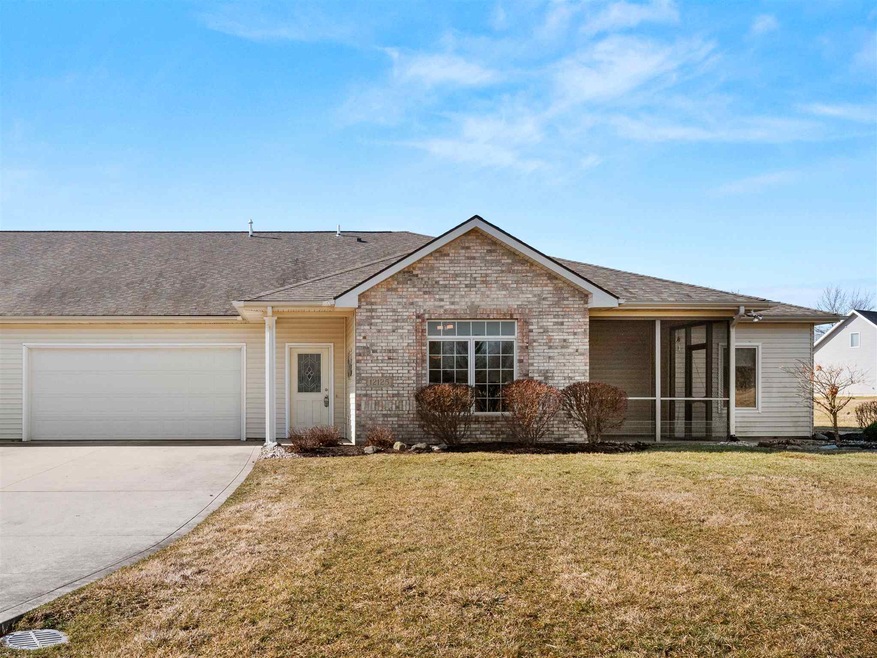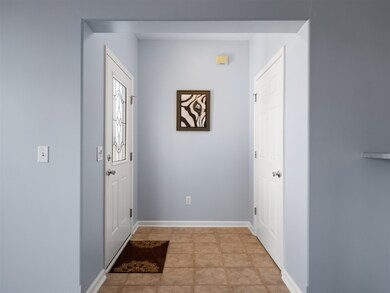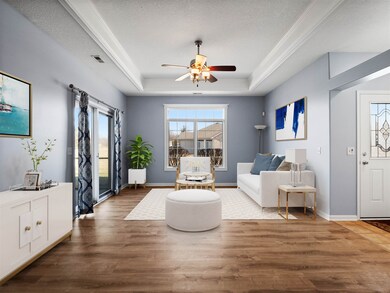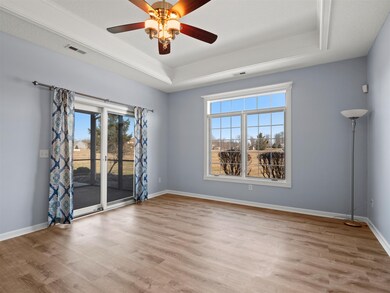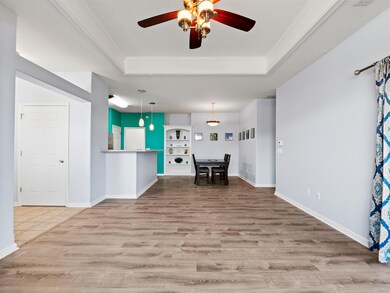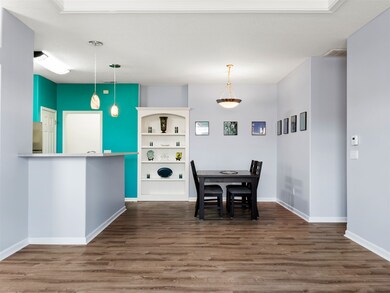
12125 Cross Winds Way Fort Wayne, IN 46818
Northwest Fort Wayne NeighborhoodHighlights
- Fitness Center
- Open Floorplan
- Ranch Style House
- Carroll High School Rated A
- Clubhouse
- Backs to Open Ground
About This Home
As of April 2020Come see the added amenities in this maintenance-free condo on nice cul-de-sac with oversized 2-car garage. Coves of Carroll Creek Condo association surpasses all the others with benefits. Lovely club house with small exercise area, exterior maintenance included in your quarterly dues includes: snow removal, mowing, fertilization, roofing, exterior painting, and exterior window washing. This beautiful 2 bedroom, 2 full bath condo features an enclosed porch, all new luxury vinyl plank flooring in the great room , dining area, kitchen and en suite. New $13,000 updated owner's bath by Colvin with walk-in shower, new sink, lighting, fixtures and flooring. Terrific kitchen with lots of counter space, breakfast bar with added pendant lights, new appliances within the last 2 years that remain, and be sure to see the vent extension that comes out from the microwave. Separate laundry room with brand new washer. Added trim package to the step ceiling in the great room. Updated paint throughout. Live well and within your budget in this like-new condo. Some photos have been digitally staged with furniture but accurately reflect the structure.
Property Details
Home Type
- Condominium
Est. Annual Taxes
- $901
Year Built
- Built in 2004
Lot Details
- Backs to Open Ground
- Cul-De-Sac
- Landscaped
HOA Fees
- $150 Monthly HOA Fees
Parking
- 2 Car Attached Garage
- Garage Door Opener
- Driveway
- Off-Street Parking
Home Design
- Ranch Style House
- Planned Development
- Brick Exterior Construction
- Slab Foundation
- Asphalt Roof
- Vinyl Construction Material
Interior Spaces
- 1,200 Sq Ft Home
- Open Floorplan
- Insulated Windows
- Electric Dryer Hookup
Kitchen
- Breakfast Bar
- Electric Oven or Range
- Disposal
Bedrooms and Bathrooms
- 2 Bedrooms
- En-Suite Primary Bedroom
- Walk-In Closet
- 2 Full Bathrooms
- Separate Shower
Eco-Friendly Details
- Energy-Efficient HVAC
- ENERGY STAR Qualified Equipment for Heating
Schools
- Eel River Elementary School
- Carroll Middle School
- Carroll High School
Utilities
- Forced Air Heating and Cooling System
- Heating System Uses Gas
- Cable TV Available
Additional Features
- Enclosed patio or porch
- Suburban Location
Listing and Financial Details
- Assessor Parcel Number 02-01-25-451-003.013-087
Community Details
Overview
- Coves Of Carroll Creek Subdivision
Amenities
- Clubhouse
Recreation
- Community Playground
- Fitness Center
Ownership History
Purchase Details
Home Financials for this Owner
Home Financials are based on the most recent Mortgage that was taken out on this home.Purchase Details
Home Financials for this Owner
Home Financials are based on the most recent Mortgage that was taken out on this home.Purchase Details
Home Financials for this Owner
Home Financials are based on the most recent Mortgage that was taken out on this home.Similar Homes in Fort Wayne, IN
Home Values in the Area
Average Home Value in this Area
Purchase History
| Date | Type | Sale Price | Title Company |
|---|---|---|---|
| Warranty Deed | $160,132 | Metropolitan Title | |
| Warranty Deed | -- | Metropolitan Title Of In Llc | |
| Warranty Deed | -- | Metropolitan Title Company |
Mortgage History
| Date | Status | Loan Amount | Loan Type |
|---|---|---|---|
| Open | $120,400 | New Conventional | |
| Closed | $120,400 | New Conventional | |
| Previous Owner | $103,550 | New Conventional |
Property History
| Date | Event | Price | Change | Sq Ft Price |
|---|---|---|---|---|
| 04/17/2020 04/17/20 | Sold | $150,500 | +0.3% | $125 / Sq Ft |
| 03/11/2020 03/11/20 | Pending | -- | -- | -- |
| 03/10/2020 03/10/20 | For Sale | $150,000 | +37.6% | $125 / Sq Ft |
| 02/29/2012 02/29/12 | Sold | $109,000 | -4.4% | $89 / Sq Ft |
| 01/30/2012 01/30/12 | Pending | -- | -- | -- |
| 01/10/2012 01/10/12 | For Sale | $114,000 | -- | $93 / Sq Ft |
Tax History Compared to Growth
Tax History
| Year | Tax Paid | Tax Assessment Tax Assessment Total Assessment is a certain percentage of the fair market value that is determined by local assessors to be the total taxable value of land and additions on the property. | Land | Improvement |
|---|---|---|---|---|
| 2024 | $1,247 | $200,000 | $21,000 | $179,000 |
| 2022 | $1,062 | $161,200 | $21,000 | $140,200 |
| 2021 | $974 | $146,600 | $21,000 | $125,600 |
| 2020 | $951 | $138,500 | $21,000 | $117,500 |
| 2019 | $992 | $138,200 | $21,000 | $117,200 |
| 2018 | $936 | $131,600 | $21,000 | $110,600 |
| 2017 | $725 | $109,000 | $21,000 | $88,000 |
| 2016 | $753 | $109,100 | $21,000 | $88,100 |
| 2014 | $824 | $108,900 | $21,000 | $87,900 |
| 2013 | $901 | $110,800 | $21,000 | $89,800 |
Agents Affiliated with this Home
-

Seller's Agent in 2020
Beth Goldsmith
North Eastern Group Realty
(260) 414-9903
19 in this area
247 Total Sales
-
A
Buyer's Agent in 2020
Adam Smith
Upstate Alliance of REALTORS® (UPSTAR)
-
R
Seller's Agent in 2012
Robert Bastian
RCB Realty LLC
-
C
Buyer's Agent in 2012
Christine Schaefer
North Eastern Group Realty
Map
Source: Indiana Regional MLS
MLS Number: 202008764
APN: 02-01-25-451-003.013-087
- 11901 Cross Winds Way Unit 13
- 11905 Cross Winds Way Unit 15
- 11906 Cross Winds Way Unit 17
- 12019 Waters Meet Dr Unit 20
- 11903 Cross Winds Way
- 4405 Hammock Dr Unit 72
- 4589 Hammock Dr
- 12004 Swather Ct
- 3636 Charger Ct
- 12017 Swather Ct
- 12005 Swather Ct
- 4807 Windrow Way
- 4831 Windrow Way
- 4819 Windrow Way
- 4815 Windrow Way
- 4802 Windrow Way
- 4922 Hammock Dr
- 5098 Sickle Cove
- 5091 Sickle Cove
- 4826 Cultivator Ct
