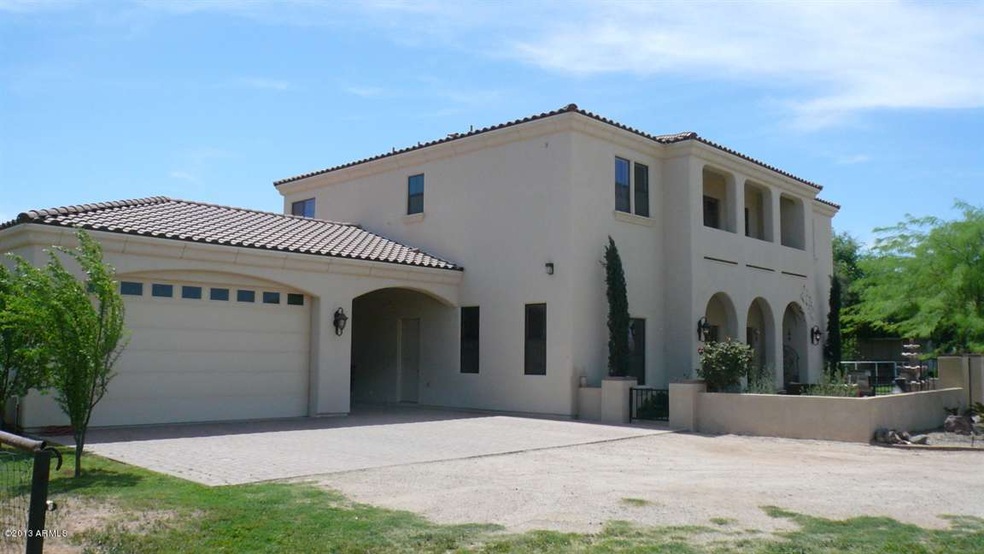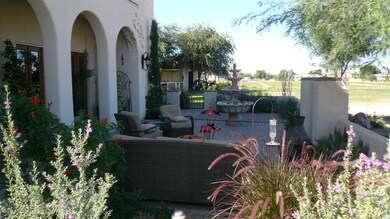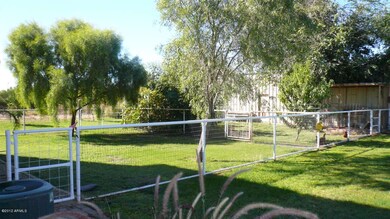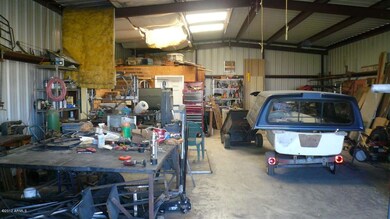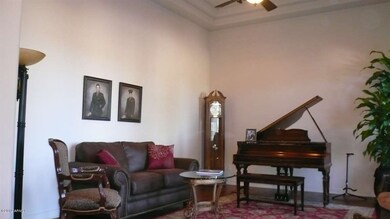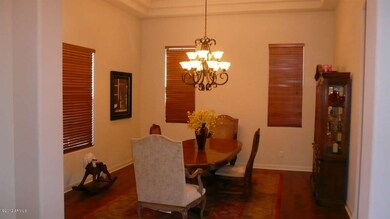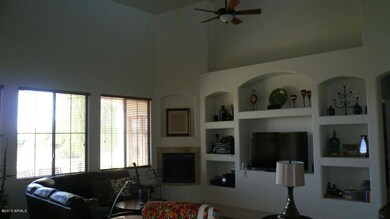
12125 E Cloud Rd Chandler, AZ 85249
South Chandler NeighborhoodHighlights
- Horses Allowed On Property
- 1.02 Acre Lot
- Wood Flooring
- Jane D. Hull Elementary School Rated A
- Vaulted Ceiling
- Main Floor Primary Bedroom
About This Home
As of April 2019Owner moving! Need an OFFER! Custom built home on 1+ acre irrigated lot; nestled in private community of custom homes; Large front courtyard; Master Suite downstairs, 3 hugh bedrooms upstairs, plus office/5th bedroom if you wish, Rec room with balcony; Two car garage (23'x28') plus a covered carport. Hugh 30'x50' workshop with AC in office. Kitchen includes alderwood cabinets, walk-in pantry, granite counter tops with island; stainless steel appliances, large breakfast nook and formal dining rm; Chiseled edge stone flooring, wood floors in dining & living rms, fireplace in family rm; solid alder wood doors T/O; Master suite with sitting area, exit to rear patio, his & her walk in closets, elevated jetted tub & separate stone shower; City of Chandler water with no HOA.
Home Details
Home Type
- Single Family
Est. Annual Taxes
- $3,636
Year Built
- Built in 2008
Lot Details
- 1.02 Acre Lot
- Cul-De-Sac
- Chain Link Fence
- Front and Back Yard Sprinklers
- Private Yard
- Grass Covered Lot
Parking
- 2 Car Detached Garage
- 2 Open Parking Spaces
- 1 Carport Space
- Garage ceiling height seven feet or more
- Garage Door Opener
Home Design
- Santa Barbara Architecture
- Wood Frame Construction
- Concrete Roof
- Stucco
Interior Spaces
- 4,305 Sq Ft Home
- 2-Story Property
- Vaulted Ceiling
- Ceiling Fan
- Family Room with Fireplace
- Security System Owned
Kitchen
- Breakfast Bar
- Built-In Microwave
- Kitchen Island
- Granite Countertops
Flooring
- Wood
- Carpet
- Stone
Bedrooms and Bathrooms
- 5 Bedrooms
- Primary Bedroom on Main
- Primary Bathroom is a Full Bathroom
- 3.5 Bathrooms
- Dual Vanity Sinks in Primary Bathroom
- Bathtub With Separate Shower Stall
Outdoor Features
- Balcony
- Covered patio or porch
- Outdoor Storage
Schools
- San Tan Elementary School
- Santan Junior High School
- Basha High School
Horse Facilities and Amenities
- Horses Allowed On Property
- Corral
Utilities
- Refrigerated Cooling System
- Zoned Heating
- High Speed Internet
Community Details
- No Home Owners Association
- Association fees include no fees
- Built by Custom Home
- Private Community County Island Subdivision
Listing and Financial Details
- Tax Lot 3
- Assessor Parcel Number 303-54-526-C
Ownership History
Purchase Details
Home Financials for this Owner
Home Financials are based on the most recent Mortgage that was taken out on this home.Purchase Details
Home Financials for this Owner
Home Financials are based on the most recent Mortgage that was taken out on this home.Purchase Details
Home Financials for this Owner
Home Financials are based on the most recent Mortgage that was taken out on this home.Purchase Details
Purchase Details
Home Financials for this Owner
Home Financials are based on the most recent Mortgage that was taken out on this home.Purchase Details
Home Financials for this Owner
Home Financials are based on the most recent Mortgage that was taken out on this home.Map
Similar Homes in Chandler, AZ
Home Values in the Area
Average Home Value in this Area
Purchase History
| Date | Type | Sale Price | Title Company |
|---|---|---|---|
| Warranty Deed | $805,000 | Security Title Agency Inc | |
| Warranty Deed | $630,000 | Security Title Agency | |
| Interfamily Deed Transfer | -- | Magnus Title Agency | |
| Warranty Deed | -- | Magnus Title Agency | |
| Quit Claim Deed | -- | Magnus Title Agency | |
| Quit Claim Deed | -- | Magnus Title Agency | |
| Quit Claim Deed | -- | Magnus Title Agency | |
| Warranty Deed | $875,000 | Magnus Title Agency |
Mortgage History
| Date | Status | Loan Amount | Loan Type |
|---|---|---|---|
| Open | $724,500 | New Conventional | |
| Previous Owner | $504,000 | Adjustable Rate Mortgage/ARM | |
| Previous Owner | $324,000 | New Conventional | |
| Previous Owner | $310,000 | Unknown | |
| Previous Owner | $310,000 | Purchase Money Mortgage | |
| Previous Owner | $562,500 | Purchase Money Mortgage | |
| Previous Owner | $50,000 | Credit Line Revolving | |
| Previous Owner | $233,239 | Unknown |
Property History
| Date | Event | Price | Change | Sq Ft Price |
|---|---|---|---|---|
| 04/24/2019 04/24/19 | Sold | $805,000 | -2.4% | $187 / Sq Ft |
| 03/08/2019 03/08/19 | Pending | -- | -- | -- |
| 02/13/2019 02/13/19 | Price Changed | $824,995 | 0.0% | $192 / Sq Ft |
| 11/22/2018 11/22/18 | Price Changed | $825,000 | -2.9% | $192 / Sq Ft |
| 10/23/2018 10/23/18 | For Sale | $850,000 | 0.0% | $197 / Sq Ft |
| 10/17/2018 10/17/18 | Pending | -- | -- | -- |
| 10/11/2018 10/11/18 | Price Changed | $850,000 | -2.9% | $197 / Sq Ft |
| 08/23/2018 08/23/18 | For Sale | $875,000 | +38.9% | $203 / Sq Ft |
| 12/20/2013 12/20/13 | Sold | $630,000 | -3.1% | $146 / Sq Ft |
| 06/13/2013 06/13/13 | Pending | -- | -- | -- |
| 06/10/2013 06/10/13 | Price Changed | $649,900 | -3.7% | $151 / Sq Ft |
| 01/19/2013 01/19/13 | Price Changed | $675,000 | -2.9% | $157 / Sq Ft |
| 10/24/2012 10/24/12 | For Sale | $695,000 | -- | $161 / Sq Ft |
Tax History
| Year | Tax Paid | Tax Assessment Tax Assessment Total Assessment is a certain percentage of the fair market value that is determined by local assessors to be the total taxable value of land and additions on the property. | Land | Improvement |
|---|---|---|---|---|
| 2025 | $5,669 | $62,384 | -- | -- |
| 2024 | $5,488 | $59,413 | -- | -- |
| 2023 | $5,488 | $98,920 | $19,780 | $79,140 |
| 2022 | $5,230 | $71,530 | $14,300 | $57,230 |
| 2021 | $5,379 | $66,920 | $13,380 | $53,540 |
| 2020 | $5,379 | $66,830 | $13,360 | $53,470 |
| 2019 | $5,159 | $62,480 | $12,490 | $49,990 |
| 2018 | $4,992 | $54,400 | $10,880 | $43,520 |
| 2017 | $4,680 | $50,950 | $10,190 | $40,760 |
| 2016 | $4,412 | $49,780 | $9,950 | $39,830 |
| 2015 | $4,243 | $49,250 | $9,850 | $39,400 |
Source: Arizona Regional Multiple Listing Service (ARMLS)
MLS Number: 4839582
APN: 303-54-526C
- 965 E Virgo Place
- 24608 S 124th St
- 24608 S 124th St
- 839 E Leo Place
- 957 E Cedar Dr
- 862 E Gemini Place
- 5212 S Monte Vista St
- 12228 E Wood Dr
- 5215 S Monte Vista St
- 5752 S Crossbow Place
- 12501 E Cloud Rd
- 1384 E Las Colinas Dr
- 1335 E Nolan Place
- 1486 E Augusta Ave
- 6160 S Pebble Beach Dr
- 702 E Capricorn Way
- 838 E Nolan Place
- 12548 E Cloud Rd
- 718 E Scorpio Place
- 1336 E Cherrywood Place
