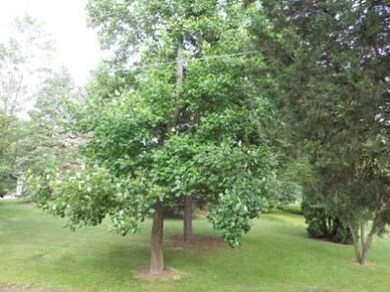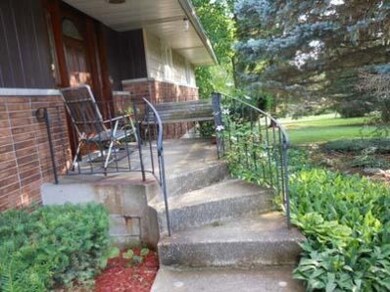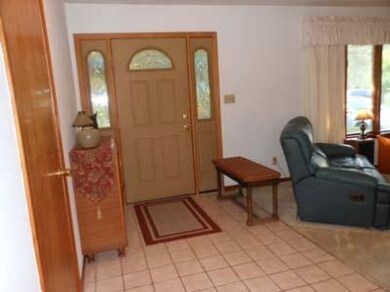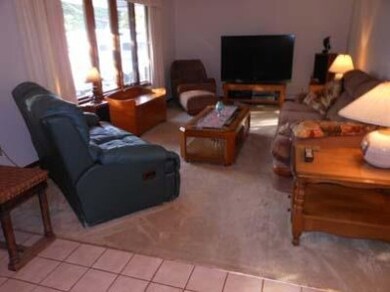
12125 Hawthorne Place Cedar Lake, IN 46303
Saint John NeighborhoodEstimated Value: $324,331 - $395,000
Highlights
- Above Ground Pool
- 1.1 Acre Lot
- Ranch Style House
- Lincoln Elementary School Rated A
- Wood Burning Stove
- Covered patio or porch
About This Home
As of September 2013Winning combination of acreage and ranch with full basement. Two-car attached garage has double door (tractor ez in-out) to backyard. Three bedrooms and 1-1/2 baths with country dine-in kitchen. Real hardwood floors in all bedrooms. Incredible garden will still be producing for new owner. After gardening, relax in the large above ground pool. Country living in close proximity to major streets--US 41, US 30. Easy commute to Chicago about 40-50 minutes. Mature trees (apple/cherry/pine/maple) with established landscaping are delightful. Selling price includes 2 stoves, refrigerator, washer, dryer, microwave, window blinds, garage door opener, one cabinet in basement, pool & equipment, water softener, reverse osmosis water filtration system & small wood burning stove in basement. Ceramic tile in kitchen with gigantic walk-in pantry. Large drive 90' in length allows parking for 3 wide and 6 deep. Horse trailer and boat fit nicely. Bedrock well 180' deep w/submersible pump.
Last Listed By
Sandra Dalkilic
Regional Business Brokers, LLC License #RB14028588 Listed on: 07/13/2013
Home Details
Home Type
- Single Family
Est. Annual Taxes
- $1,787
Year Built
- Built in 1969
Lot Details
- 1.1 Acre Lot
- Lot Dimensions are 181x266
Parking
- 2 Car Attached Garage
- Garage Door Opener
Home Design
- Ranch Style House
- Brick Exterior Construction
- Aluminum Siding
Interior Spaces
- 1,402 Sq Ft Home
- Wood Burning Stove
- Living Room
- Attic Stairs
- Basement
Kitchen
- Country Kitchen
- Portable Gas Range
- Microwave
Bedrooms and Bathrooms
- 3 Bedrooms
- Bathroom on Main Level
Laundry
- Laundry on main level
- Dryer
- Washer
Outdoor Features
- Above Ground Pool
- Covered patio or porch
Utilities
- Cooling Available
- Forced Air Heating System
- Heating System Uses Natural Gas
- Well
- Water Softener is Owned
- Septic System
Community Details
- Arrowhead Heights Add. Subdivision
- Net Lease
Listing and Financial Details
- Assessor Parcel Number 451517253008000013
Ownership History
Purchase Details
Home Financials for this Owner
Home Financials are based on the most recent Mortgage that was taken out on this home.Similar Homes in Cedar Lake, IN
Home Values in the Area
Average Home Value in this Area
Purchase History
| Date | Buyer | Sale Price | Title Company |
|---|---|---|---|
| Harrell Daniel T | -- | None Available |
Mortgage History
| Date | Status | Borrower | Loan Amount |
|---|---|---|---|
| Open | Harrell Daniel T | $169,000 | |
| Closed | Harrell Daniel T | $173,800 | |
| Previous Owner | Kozlowski Paul J | $38,200 | |
| Previous Owner | Kozlowski Paul J | $19,000 |
Property History
| Date | Event | Price | Change | Sq Ft Price |
|---|---|---|---|---|
| 09/13/2013 09/13/13 | Sold | $183,000 | 0.0% | $131 / Sq Ft |
| 08/14/2013 08/14/13 | Pending | -- | -- | -- |
| 07/13/2013 07/13/13 | For Sale | $183,000 | -- | $131 / Sq Ft |
Tax History Compared to Growth
Tax History
| Year | Tax Paid | Tax Assessment Tax Assessment Total Assessment is a certain percentage of the fair market value that is determined by local assessors to be the total taxable value of land and additions on the property. | Land | Improvement |
|---|---|---|---|---|
| 2024 | $5,276 | $266,100 | $66,100 | $200,000 |
| 2023 | $2,459 | $263,200 | $63,600 | $199,600 |
| 2022 | $2,459 | $251,800 | $63,600 | $188,200 |
| 2021 | $2,277 | $234,400 | $51,100 | $183,300 |
| 2020 | $2,389 | $232,200 | $41,400 | $190,800 |
| 2019 | $2,325 | $224,300 | $41,400 | $182,900 |
| 2018 | $2,344 | $217,100 | $41,400 | $175,700 |
| 2017 | $2,507 | $219,600 | $41,400 | $178,200 |
| 2016 | $2,286 | $204,000 | $51,600 | $152,400 |
| 2014 | $1,586 | $181,800 | $51,600 | $130,200 |
| 2013 | $1,626 | $180,600 | $51,600 | $129,000 |
Agents Affiliated with this Home
-
S
Seller's Agent in 2013
Sandra Dalkilic
Regional Business Brokers, LLC
Map
Source: Northwest Indiana Association of REALTORS®
MLS Number: GNR332254
APN: 45-15-17-253-008.000-013
- 11940 Wicker Ave
- 11405 W 124th Place
- 11499 W 124th Place
- 12217 Wicker Ave
- 11414 W 124th Ave
- 12417 Ontario Place
- 11645 W 124th Place
- 12508 Tall Oaks Dr
- 12613 Tall Oaks Dr
- 11439 Wicker Ave
- 10627 116th Ave
- 10609 116th Ave
- 10595 116th Ave
- 10591 116th Ave
- 10575 116th Ave
- 10553 116th Ave
- 10598 116th Ave
- 11516 Kennedy Place
- 11510 Kennedy Place
- 13720 Alexander St
- 12125 Hawthorne Place
- 12017 Hawthorne Place
- 12133 Hawthorne Place
- 11620 W 121st Place
- 11604 W 121st Place
- 12010 Hawthorne Place
- 12009 Hawthorne Place
- 11520 W 121st Place
- 12137 Hawthorne Place
- 12126 Hawthorne Place
- 11611 W 121st Place
- 11605 W 121st Place
- 11619 W 121st Place
- 12003 Hawthorne Place
- 11709 W 121st Place
- 11980 Hawthorne Place
- 11519 W 121st Place
- 11509 W 121st Place
- 11909 Hawthorne Place
- 12132 Hawthorne Place






