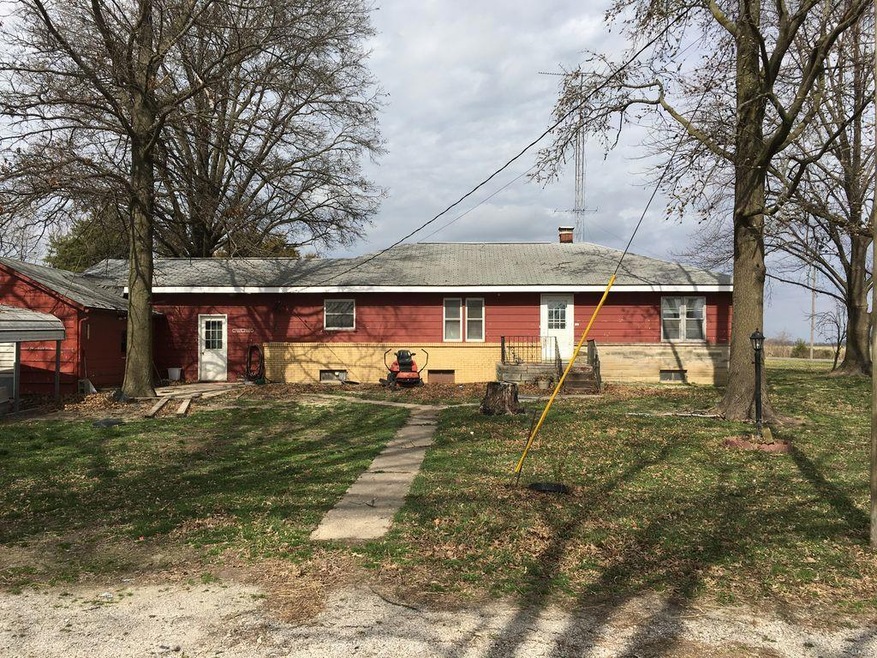
12125 Jolliff Bridge Rd Centralia, IL 62801
Estimated Value: $99,000 - $143,000
Highlights
- Ranch Style House
- 1 Car Attached Garage
- Forced Air Heating and Cooling System
About This Home
As of March 2018Country living! This home is located 5 miles from Centralia. West of Sandoval about 3 miles. Ranch style home sits on over 1 acre with lots of shade trees and lots of pecan trees. There is a raised garden bed and lots of room to put as large a garden as you want to grow. Big front room with hard wood floor. The bathroom was remodeled approximately 6 years ago. Nice wood cabinets and pantry in Kitchen. Built in 5 burner gas range, electric double oven. Basement is partially finished with a bonus room that was used as a 4th bedroom. Lots of storage space. The breezeway between the house and garage makes a great sitting room. 1/4 bathroom in breezeway. There is an attached 1 1/2 car garage and 2 car carport. There is an outside forced air wood furnace. 40 gallon electric hot water heater (5 years old). New Central A/C unit was installed 7 year ago. Home owner is still remodeling. New linoleum being installed in kitchen. #1640
Last Listed By
Vicki Brown
RE/MAX Preferred License #475.165.690 Listed on: 03/24/2017
Home Details
Home Type
- Single Family
Est. Annual Taxes
- $2,689
Year Built
- Built in 1955
Lot Details
- 1.19 Acre Lot
- Lot Dimensions are 278 x 187
Parking
- 1 Car Attached Garage
- 2 Carport Spaces
Home Design
- Ranch Style House
Interior Spaces
- 1,248 Sq Ft Home
- Partially Finished Basement
- Basement Ceilings are 8 Feet High
Bedrooms and Bathrooms
- 3 Main Level Bedrooms
- 1 Full Bathroom
Schools
- Sandoval Dist 501 Elementary And Middle School
- Sandoval High School
Utilities
- Forced Air Heating and Cooling System
- Propane
- Electric Water Heater
- Septic System
Listing and Financial Details
- Assessor Parcel Number 10-09-24-300-005
Ownership History
Purchase Details
Home Financials for this Owner
Home Financials are based on the most recent Mortgage that was taken out on this home.Similar Homes in Centralia, IL
Home Values in the Area
Average Home Value in this Area
Purchase History
| Date | Buyer | Sale Price | Title Company |
|---|---|---|---|
| Ahlf Acres Inc | $45,000 | Highland Community Title |
Mortgage History
| Date | Status | Borrower | Loan Amount |
|---|---|---|---|
| Previous Owner | Ellis Thomas G | $130,000 |
Property History
| Date | Event | Price | Change | Sq Ft Price |
|---|---|---|---|---|
| 03/19/2018 03/19/18 | Sold | $45,000 | -25.0% | $36 / Sq Ft |
| 02/26/2018 02/26/18 | Pending | -- | -- | -- |
| 02/05/2018 02/05/18 | Price Changed | $60,000 | -14.3% | $48 / Sq Ft |
| 10/03/2017 10/03/17 | For Sale | $70,000 | +55.6% | $56 / Sq Ft |
| 09/30/2017 09/30/17 | Off Market | $45,000 | -- | -- |
| 09/13/2017 09/13/17 | Price Changed | $70,000 | -12.5% | $56 / Sq Ft |
| 04/20/2017 04/20/17 | Price Changed | $80,000 | -5.9% | $64 / Sq Ft |
| 03/24/2017 03/24/17 | For Sale | $85,000 | -- | $68 / Sq Ft |
Tax History Compared to Growth
Tax History
| Year | Tax Paid | Tax Assessment Tax Assessment Total Assessment is a certain percentage of the fair market value that is determined by local assessors to be the total taxable value of land and additions on the property. | Land | Improvement |
|---|---|---|---|---|
| 2023 | $2,689 | $35,600 | $5,650 | $29,950 |
| 2022 | $2,689 | $35,120 | $5,880 | $29,240 |
| 2021 | $2,698 | $33,770 | $5,650 | $28,120 |
| 2020 | $2,765 | $33,770 | $5,650 | $28,120 |
| 2019 | $2,758 | $33,770 | $5,650 | $28,120 |
| 2018 | $2,975 | $34,030 | $4,860 | $29,170 |
| 2017 | $3,051 | $34,030 | $4,860 | $29,170 |
| 2016 | $2,475 | $34,030 | $4,860 | $29,170 |
| 2015 | $2,241 | $34,030 | $4,860 | $29,170 |
| 2013 | $2,241 | $32,270 | $3,370 | $28,900 |
Agents Affiliated with this Home
-

Seller's Agent in 2018
Vicki Brown
RE/MAX Preferred
Map
Source: MARIS MLS
MLS Number: MAR17024046
APN: 10-09-24-300-005
- 507 E 12th St
- 315 S Main St
- 0 N Jefferson St
- 00 N Jefferson St
- 000 S Mine St
- 12211 Shattuc Rd
- 605 N Cedar St
- 631 Community Beach Rd
- 223 N Broadway
- 119 N Douglas St
- 117 N Morrison St
- 224 S Broadway
- 1427 N Elm St
- 1431 Patterson St
- 1541 Knight St
- 1503 Green Street Rd
- 635 N Beech St
- 704 N Elm St
- 641 N Hickory St
- 712 Rhodes St
