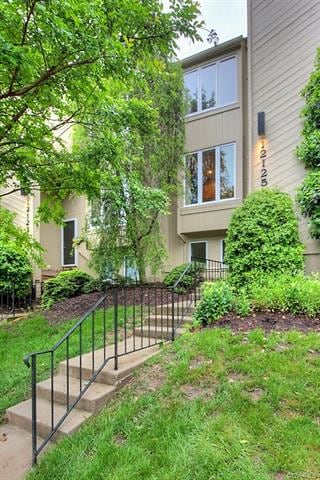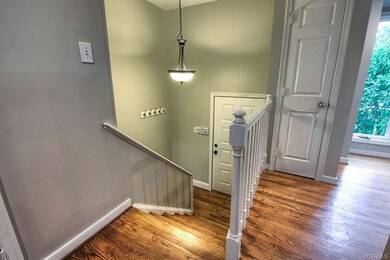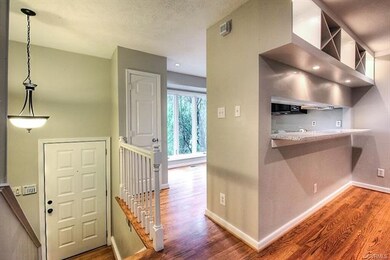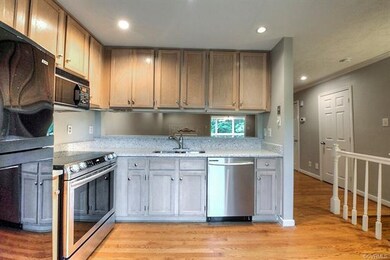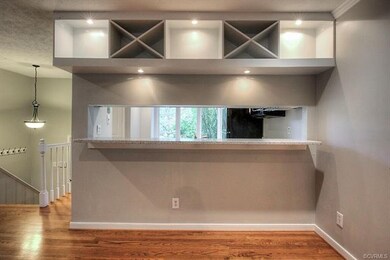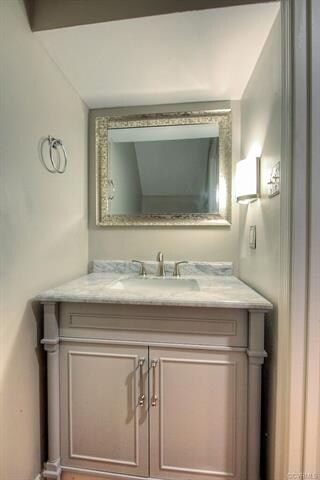
12125 Shore View Dr Unit 12125 Henrico, VA 23233
Foxhall NeighborhoodHighlights
- Water Views
- Boat Dock
- Wooded Lot
- Nuckols Farm Elementary School Rated A-
- Community Lake
- Transitional Architecture
About This Home
As of July 2018Immaculate 3 level Bay Cove home with many renovations prior to market. Upgrades include new quartz kitchen counters, powder room completely remolded, freshly painted and many more. This home has three bedrooms each with a full bath, on a private wooded lot. Beautiful hardwood floors on the first and second levels along with two family rooms each with wood burning fireplaces! There are only 12 homes in Bay Cove with an additional 10' x 12' vaulted room on the main level, perfect as a dining or Morning Room. The main level has an open concept and ample natural sun light. The second level has two vaulted bedrooms with hardwood floors and each with full baths and large closets. The Lower level is perfect for a roommate, teens or in-laws. The lower level features a bedroom with full bath, wet bar, and a second family room with wood burning fireplace with and access to a 10' x 12' private patio overlooking the wooded lot. A short walk to the Bay Cove pool and enjoy the privileges to the lakes of the Wild Lake Association. Minutes to the interstates, shopping, restaurants and top schools. Appliances sold "AS IS" & Chimney and fireplace no know defects sold "AS IS"
Last Agent to Sell the Property
RE/MAX Commonwealth License #0225029459 Listed on: 05/18/2018

Townhouse Details
Home Type
- Townhome
Est. Annual Taxes
- $1,651
Year Built
- Built in 1990
Lot Details
- 2,078 Sq Ft Lot
- Wooded Lot
HOA Fees
- $215 Monthly HOA Fees
Parking
- Assigned Parking
Home Design
- Transitional Architecture
- Brick Exterior Construction
- Composition Roof
- Hardboard
- Stucco
Interior Spaces
- 2,010 Sq Ft Home
- 3-Story Property
- Wet Bar
- Ceiling Fan
- Skylights
- 2 Fireplaces
- Wood Burning Fireplace
- Bay Window
- Dining Area
- Water Views
Kitchen
- Oven
- Electric Cooktop
- Microwave
- Dishwasher
- Granite Countertops
- Disposal
Flooring
- Wood
- Carpet
- Vinyl
Bedrooms and Bathrooms
- 3 Bedrooms
- En-Suite Primary Bedroom
- Walk-In Closet
Finished Basement
- Heated Basement
- Walk-Out Basement
Outdoor Features
- Fence Around Pool
- Patio
- Porch
Schools
- Nuckols Farm Elementary School
- Pocahontas Middle School
- Godwin High School
Utilities
- Central Air
- Heat Pump System
- Water Heater
Listing and Financial Details
- Tax Lot 2
- Assessor Parcel Number 732-756-5263
Community Details
Overview
- Bay Cove Subdivision
- Community Lake
- Pond in Community
Amenities
- Common Area
Recreation
- Boat Dock
- Community Pool
Ownership History
Purchase Details
Home Financials for this Owner
Home Financials are based on the most recent Mortgage that was taken out on this home.Purchase Details
Home Financials for this Owner
Home Financials are based on the most recent Mortgage that was taken out on this home.Similar Home in Henrico, VA
Home Values in the Area
Average Home Value in this Area
Purchase History
| Date | Type | Sale Price | Title Company |
|---|---|---|---|
| Warranty Deed | $234,500 | Old Republic National Title | |
| Warranty Deed | $247,000 | -- |
Mortgage History
| Date | Status | Loan Amount | Loan Type |
|---|---|---|---|
| Open | $199,000 | New Conventional | |
| Closed | $199,325 | New Conventional | |
| Previous Owner | $117,000 | New Conventional |
Property History
| Date | Event | Price | Change | Sq Ft Price |
|---|---|---|---|---|
| 05/29/2025 05/29/25 | For Sale | $362,000 | +54.4% | $180 / Sq Ft |
| 07/02/2018 07/02/18 | Sold | $234,500 | +0.9% | $117 / Sq Ft |
| 05/19/2018 05/19/18 | Pending | -- | -- | -- |
| 05/18/2018 05/18/18 | For Sale | $232,500 | -- | $116 / Sq Ft |
Tax History Compared to Growth
Tax History
| Year | Tax Paid | Tax Assessment Tax Assessment Total Assessment is a certain percentage of the fair market value that is determined by local assessors to be the total taxable value of land and additions on the property. | Land | Improvement |
|---|---|---|---|---|
| 2024 | $2,893 | $307,200 | $70,000 | $237,200 |
| 2023 | $2,611 | $307,200 | $70,000 | $237,200 |
| 2022 | $2,280 | $268,200 | $60,000 | $208,200 |
| 2021 | $2,078 | $230,500 | $40,000 | $190,500 |
| 2020 | $2,005 | $230,500 | $40,000 | $190,500 |
| 2019 | $1,974 | $226,900 | $40,000 | $186,900 |
| 2018 | $1,750 | $201,100 | $36,000 | $165,100 |
| 2017 | $1,651 | $189,800 | $36,000 | $153,800 |
| 2016 | $1,602 | $184,100 | $32,000 | $152,100 |
| 2015 | $1,586 | $184,100 | $32,000 | $152,100 |
| 2014 | $1,586 | $182,300 | $32,000 | $150,300 |
Agents Affiliated with this Home
-
Taylor Thomas

Seller Co-Listing Agent in 2025
Taylor Thomas
Shaheen Ruth Martin & Fonville
(804) 239-4933
13 Total Sales
-
Beverly Bailey

Seller's Agent in 2018
Beverly Bailey
RE/MAX
(804) 690-1157
6 in this area
112 Total Sales
-
Kim Condyles

Buyer's Agent in 2018
Kim Condyles
Shaheen Ruth Martin & Fonville
(804) 317-1725
50 Total Sales
Map
Source: Central Virginia Regional MLS
MLS Number: 1817465
APN: 732-756-5263
- 12255 Shore View Dr
- 12604 Hidden Oaks Ln
- 2639 Kleindale Dr
- 12202 Timbercross Ct
- 2616 Quarterpath Place
- 12406 Seahaven Dr
- 2706 Berkeley Pointe Dr
- 12003 Warrington Ct
- 12624 Amber Terrace
- 511 Munson Woods Walk
- 2619 Adamo Ct
- 12829 Church Rd
- 2615 Towngate Ct
- 12600 Wheat Terrace
- 12307 Frisco Dr
- 12262 Church Rd
- 11216 Warren View Rd
- 4306 Weaver Brook Rd Unit B
- 12305 Sir James Ct
- 12825 Huntmaster Ln
